$1,295,000
5 Bed • 4 Bath • 3 Car • 14900m²
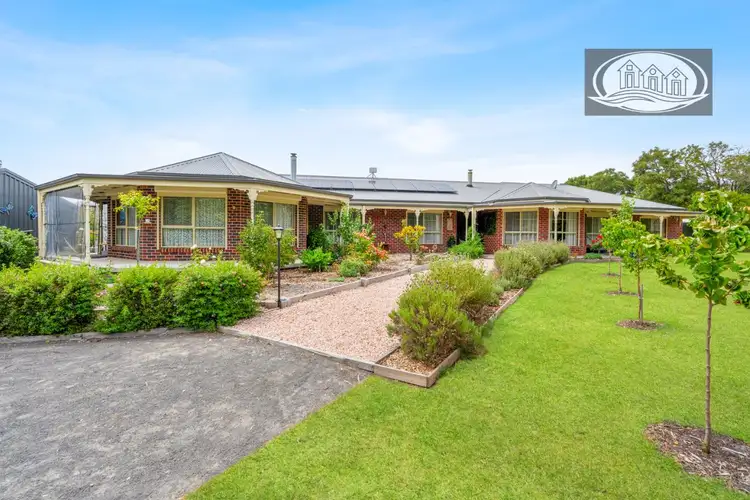
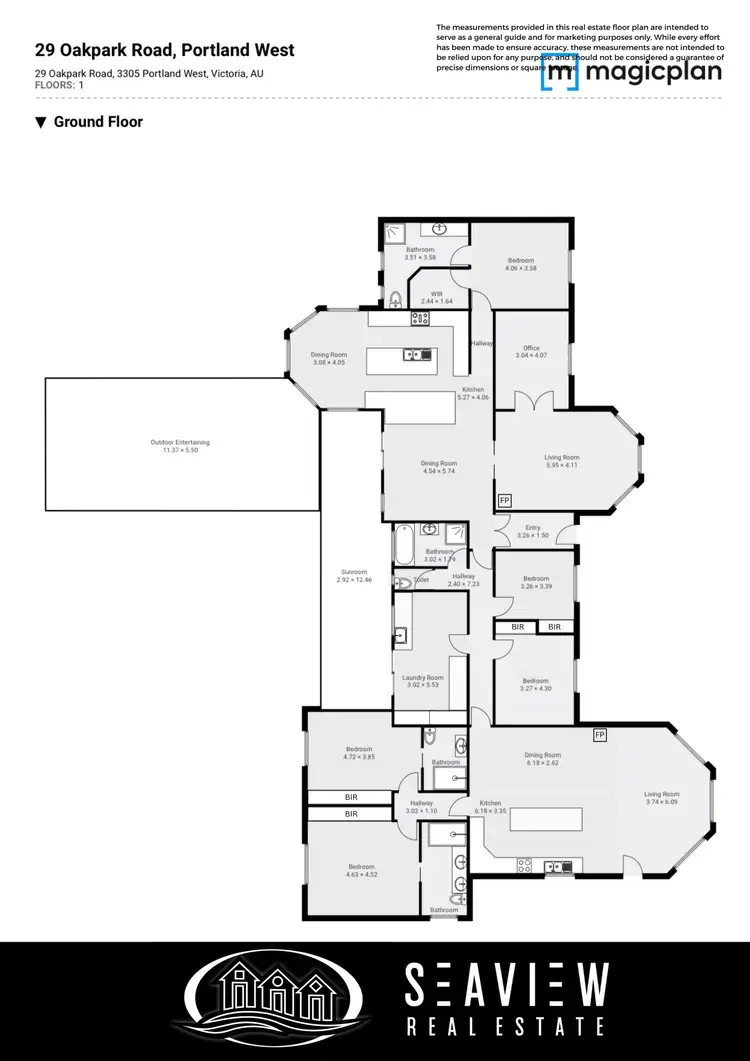
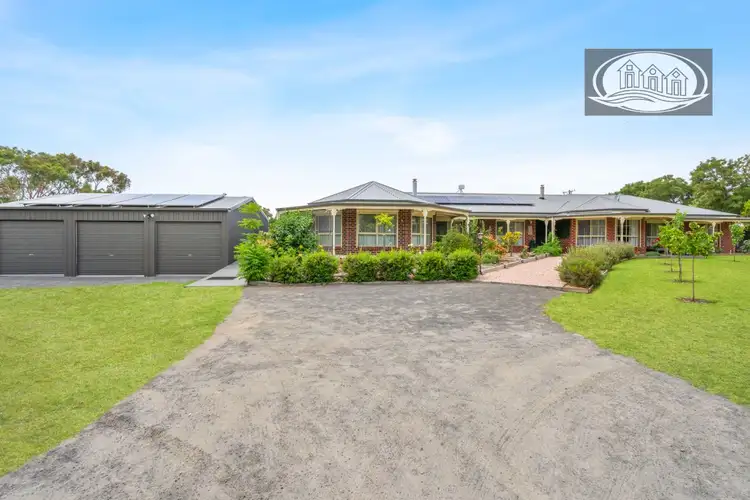
+33



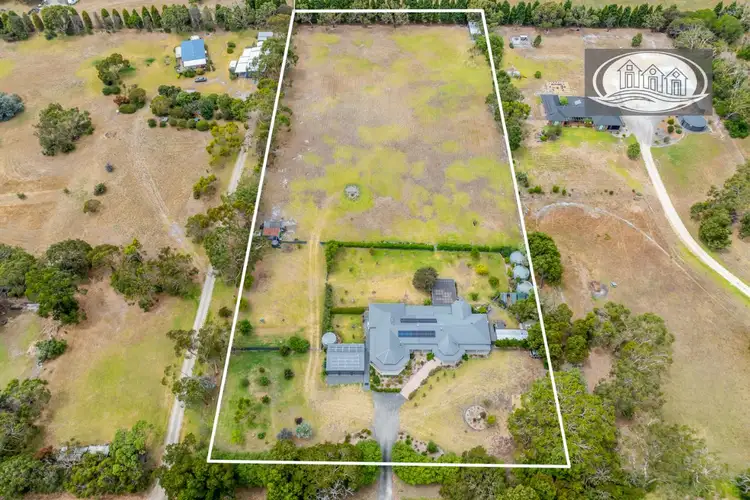
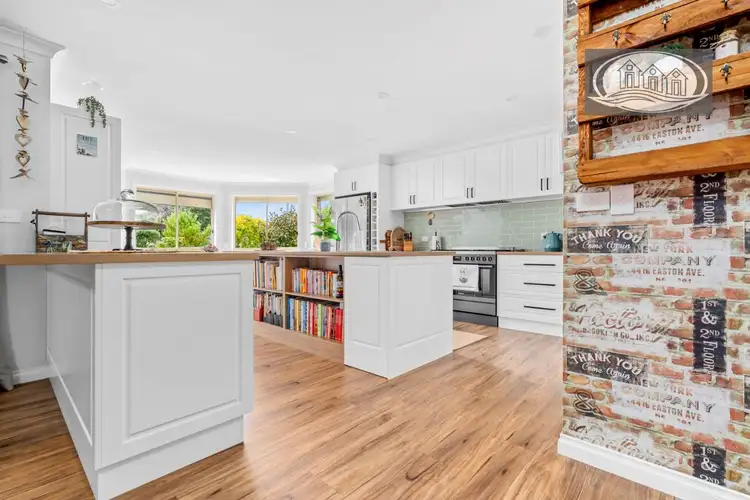
+31
29 Oakpark Road, Portland VIC 3305
Copy address
$1,295,000
Home loan calculator
$.../mth
Est. repayment
What's around Oakpark Road
House description
“Exceptional property”
Property features
Other features
0, reverseCycleAirConLand details
Area: 14900m²
Documents
Statement of Information: View
Property video
Can't inspect the property in person? See what's inside in the video tour.
Interactive media & resources
What's around Oakpark Road
Inspection times
Contact the agent
To request an inspection
 View more
View more View more
View more View more
View more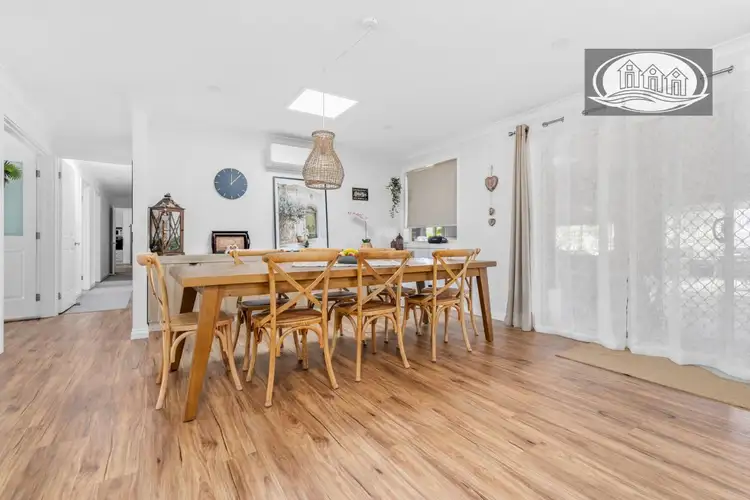 View more
View moreContact the real estate agent

Allan Barrett
Portland Seaview Real Estate
0Not yet rated
Send an enquiry

29 Oakpark Road, Portland VIC 3305
Nearby schools in and around Portland, VIC
Top reviews by locals of Portland, VIC 3305
Discover what it's like to live in Portland before you inspect or move.
Discussions in Portland, VIC
Wondering what the latest hot topics are in Portland, Victoria?
Similar Houses for sale in Portland, VIC 3305
Properties for sale in nearby suburbs
Report Listing