$1,039,000
4 Bed • 2 Bath • 5 Car • 4100m²
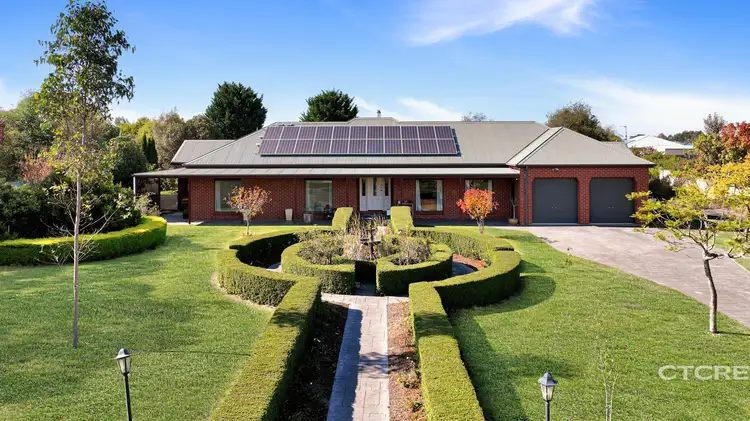
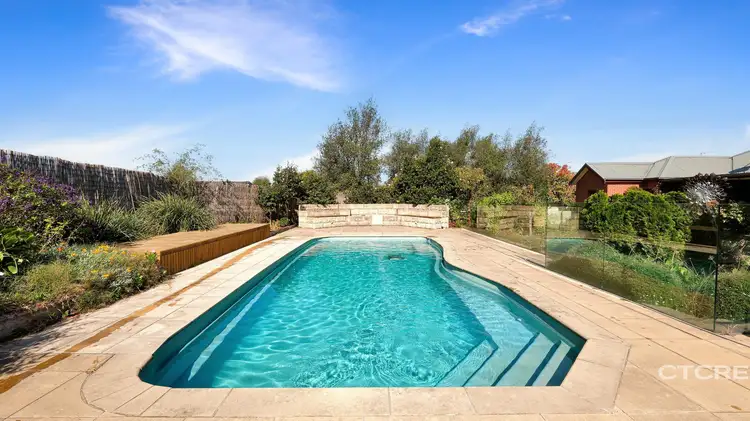
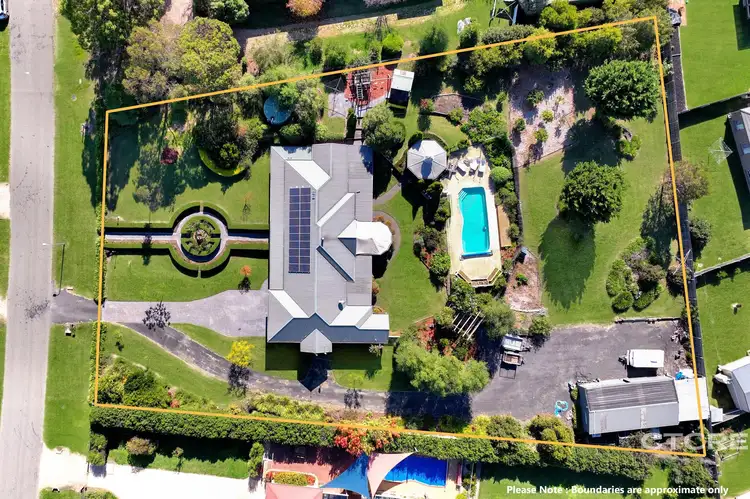
+19



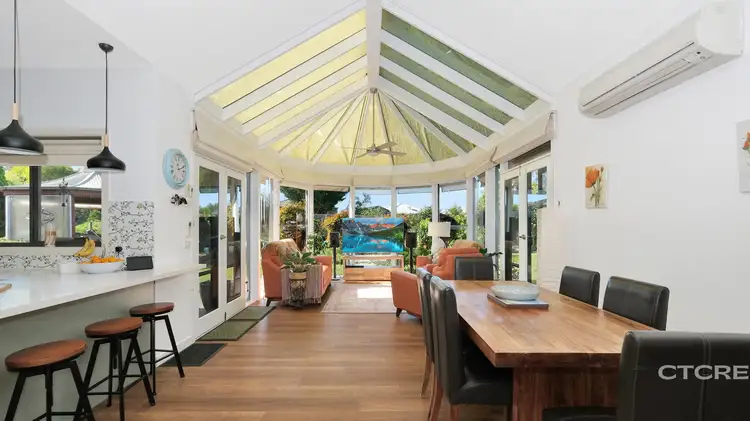
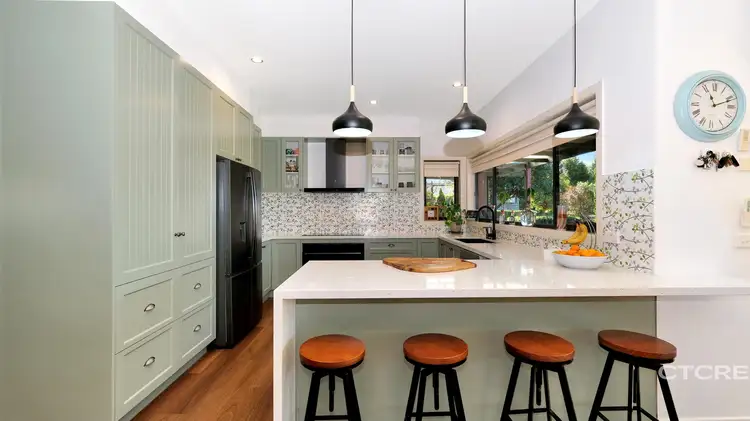
+17
29 Timbarra Drive, Eastwood VIC 3875
Copy address
$1,039,000
Home loan calculator
$.../mth
Est. repayment
What's around Timbarra Drive
House description
“Four on an Acre in Eastwood”
Property features
Other features
reverseCycleAirConLand details
Area: 4100m²
Documents
Statement of Information: View
Interactive media & resources
What's around Timbarra Drive
Inspection times
Contact the agent
To request an inspection
 View more
View more View more
View more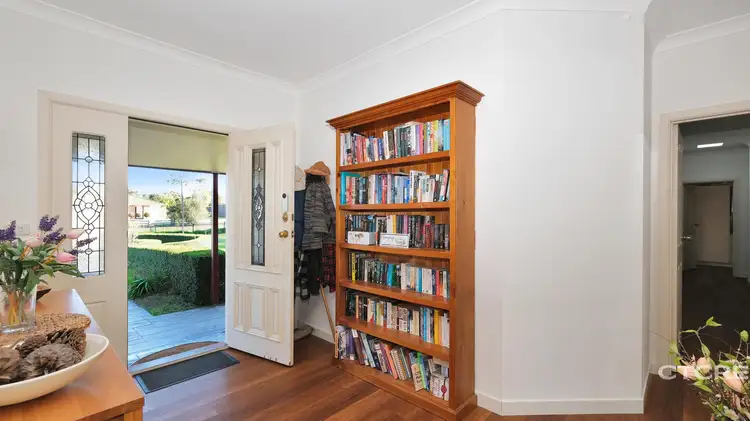 View more
View more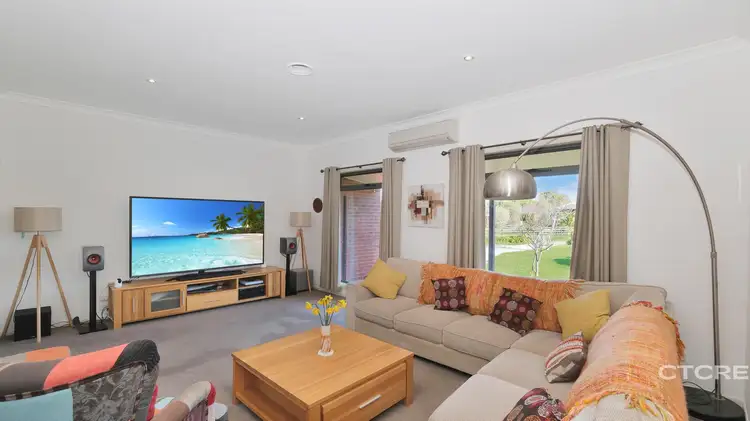 View more
View moreContact the real estate agent

Richard Ivey
Coast to Country Real Estate
0Not yet rated
Send an enquiry

29 Timbarra Drive, Eastwood VIC 3875
Nearby schools in and around Eastwood, VIC
Top reviews by locals of Eastwood, VIC 3875
Discover what it's like to live in Eastwood before you inspect or move.
Discussions in Eastwood, VIC
Wondering what the latest hot topics are in Eastwood, Victoria?
Similar Houses for sale in Eastwood, VIC 3875
Properties for sale in nearby suburbs
Report Listing