$1,260,000
5 Bed • 2 Bath • 7 Car • 6879.65591808m²
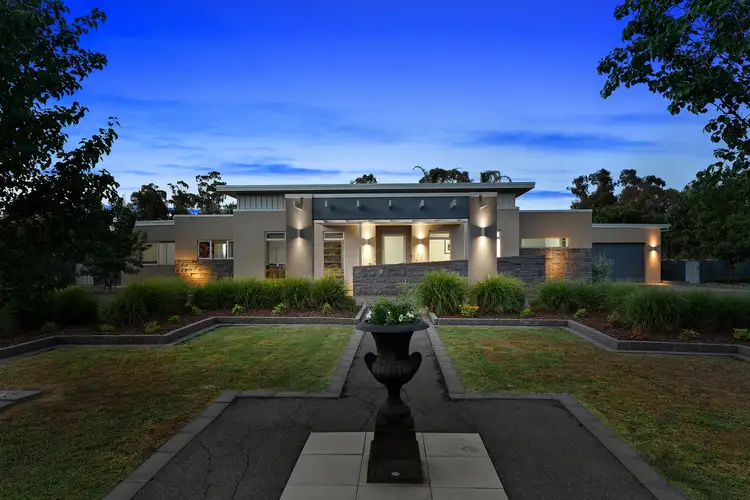
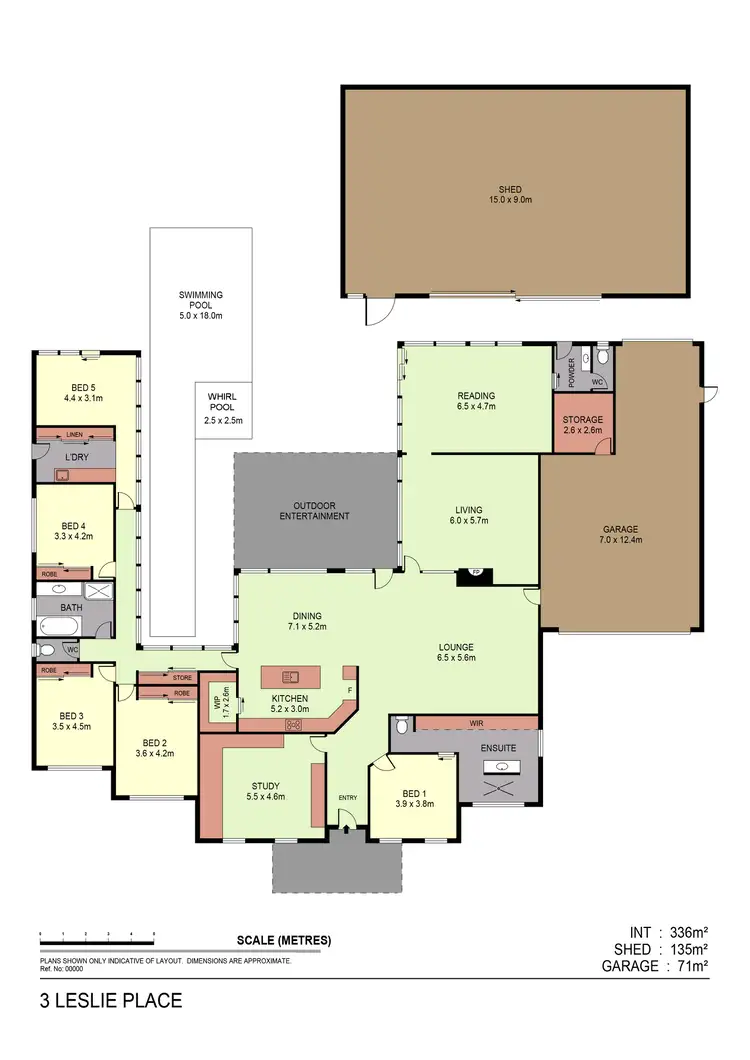
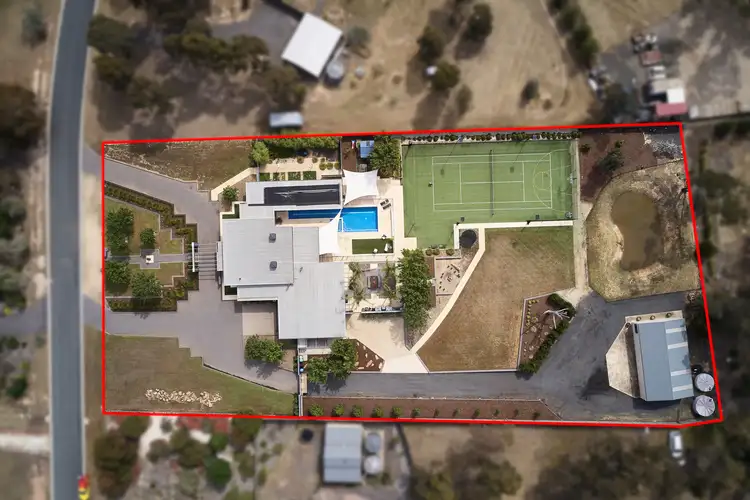
+19
Sold



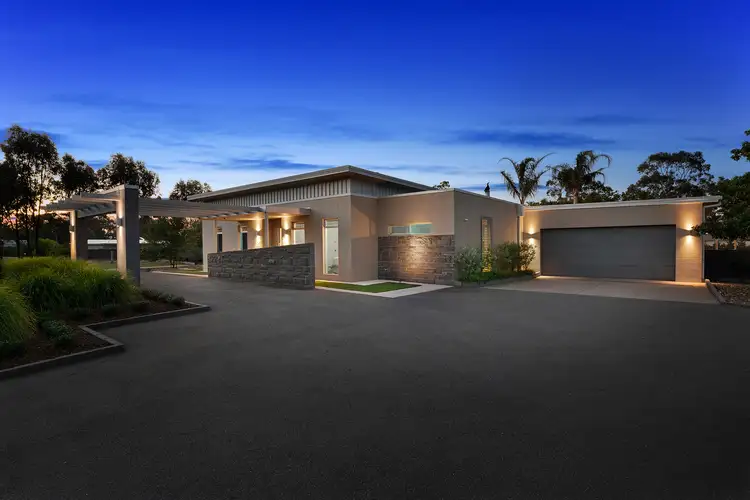
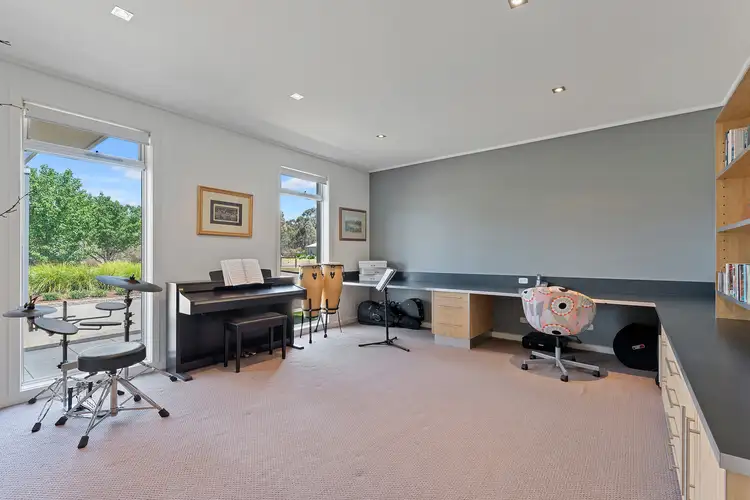
+17
Sold
3 Leslie Place, Junortoun VIC 3551
Copy address
$1,260,000
What's around Leslie Place
House description
“RESORT STYLE LIVING The complete package”
Property features
Land details
Area: 6879.65591808m²
Documents
Statement of Information: View
Property video
Can't inspect the property in person? See what's inside in the video tour.
Interactive media & resources
What's around Leslie Place
 View more
View more View more
View more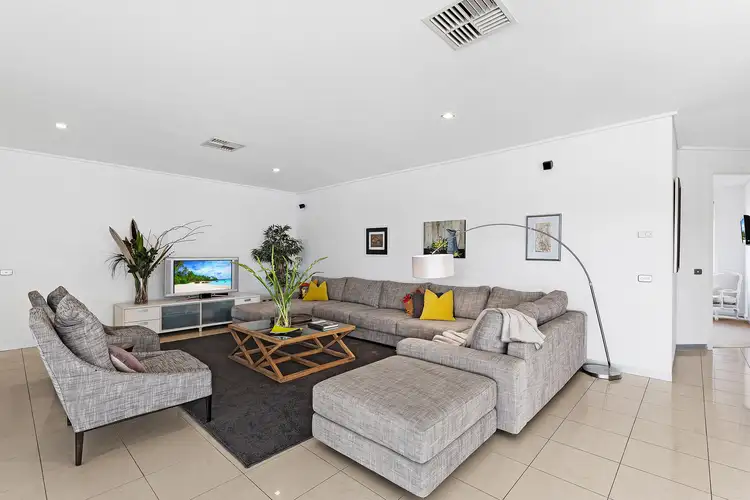 View more
View more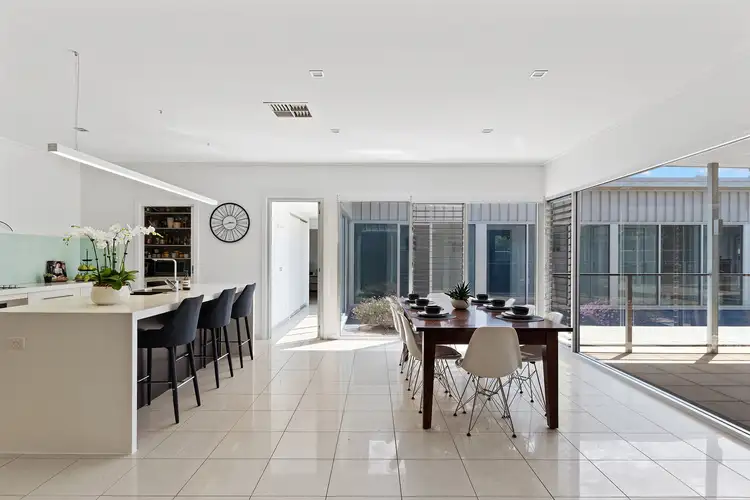 View more
View moreContact the real estate agent

Matt Bowles
DCK Real Estate
0Not yet rated
Send an enquiry
This property has been sold
But you can still contact the agent
3 Leslie Place, Junortoun VIC 3551
Nearby schools in and around Junortoun, VIC
Top reviews by locals of Junortoun, VIC 3551
Discover what it's like to live in Junortoun before you inspect or move.
Discussions in Junortoun, VIC
Wondering what the latest hot topics are in Junortoun, Victoria?
Similar Houses for sale in Junortoun, VIC 3551
Properties for sale in nearby suburbs
Report Listing