OFFERS OVER $1,700,000
5 Bed • 3 Bath • 3 Car • 3005m²

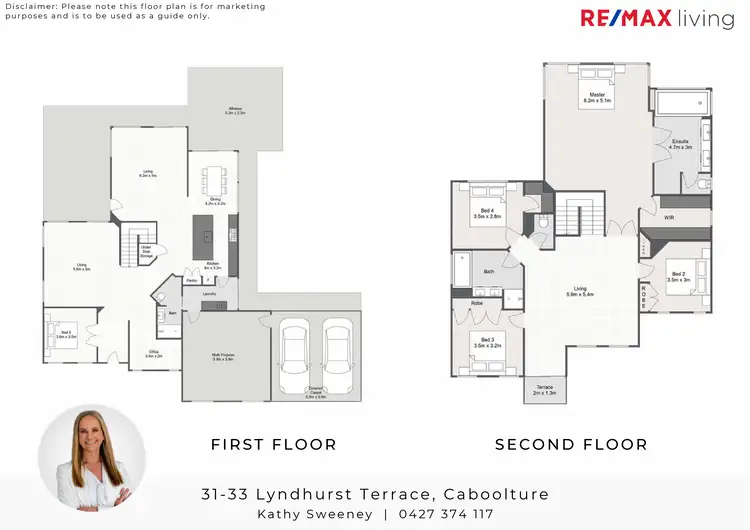
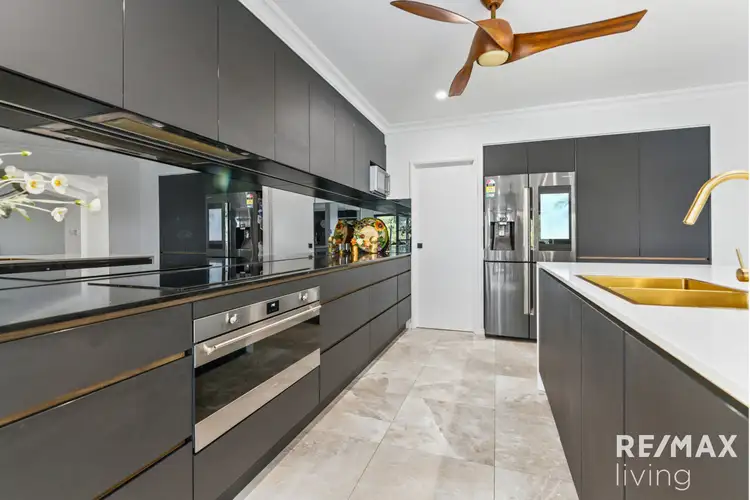



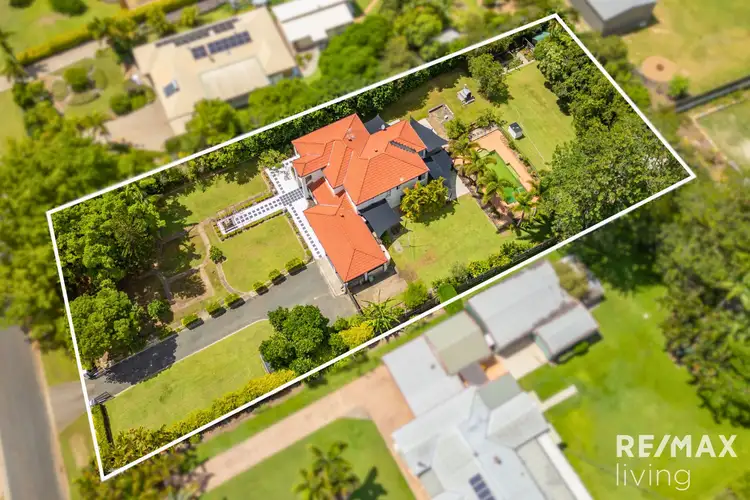
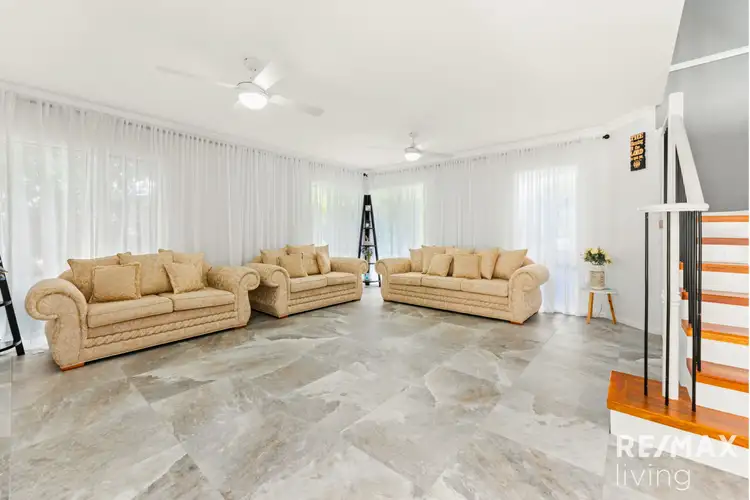
31-33 Lyndhurst Terrace, Caboolture QLD 4510
OFFERS OVER $1,700,000
- 5Bed
- 3Bath
- 3 Car
- 3005m²
Rural Property for sale59 days on Homely
Home loan calculator
The monthly estimated repayment is calculated based on:
Listed display price: the price that the agent(s) want displayed on their listed property. If a range, the lowest value will be ultised
Suburb median listed price: the middle value of listed prices for all listings currently for sale in that same suburb
National median listed price: the middle value of listed prices for all listings currently for sale nationally
Note: The median price is just a guide and may not reflect the value of this property.
What's around Lyndhurst Terrace
Rural Property description
“Palatial Oasis with Premium Finishes in Tranquil Lakes Estate”
Immersed in a serene setting of The Lake Estate, Caboolture, The Kathy Sweeney Team are delighted to present this truly magnificent double-storey residence for sale.
Centrally positioned on an expansive 3,005m² block, this property has been renovated to provide modern, elegant, and palatial living, lending its next owner the epitome of luxury, space, and contemporary design. Whether you're a growing family, multi-generational household, or investor, this home's thoughtful design offers exceptional flexibility and functionality.
From the moment you arrive, this property captivates with its impressive frontage, rendered brick exterior, and exquisite marble detailing on the entry posts. The grand electric front gate leads you down a long driveway to your exceptional home, where a drive-in double carport provides ample parking.
As you step inside, the exceptional quality of the renovations is immediately evident. To your left, you'll find the ground-floor fifth bedroom boasting a split-system air-conditioner, thoughtfully positioned for privacy. Continuing through, you're greeted by the formal living room, where expansive windows fill the space with natural light, creating an atmosphere of serenity and calm. Every detail of this home has been carefully curated, with upgraded flooring, elegant lighting, and fresh paint throughout, ensuring a seamless blend of modern luxury and timeless charm.
Exquisitely designed with both beauty and practicality at its core, the kitchen leaves an unforgettable impression. Luxuriously finished with Caesarstone, the oversized island waterfall bench offers generous space, complemented by a clever hidden storage compartment beneath its dedicated breakfast bar. The addition of gold tapware and a double sink enhances the refined elegance of the space. A glass splashback beautifully reflects the living area, creating a captivating sense of depth. Featuring a large fridge space, abundant cabinetry, a custom microwave nook, a sleek stainless-steel Smeg oven, an electric glass cooktop, a concealed dishwasher, and a spacious pantry, this kitchen is a true masterpiece. Whether preparing meals for family or hosting guests, this kitchen is an absolute showstopper.
Adjacent to the kitchen, the dining area is bathed in natural light, thanks to its expansive windows that create a welcoming and calming ambience. The open-plan design flows seamlessly into a large lounge/living area, where new stylish timber ceiling fans add a touch of elegance and comfort.
This exceptional home features a variety of living spaces designed to suit every lifestyle. A second spacious living area, complete with ceiling fans and large windows, offers an ideal spot for relaxation or entertaining. Looking for dual-living options? This space has you covered, providing a perfect setting for private guest accommodation with external access. Need a home office or a space to run your business? You're all set here, too!
The four upstairs spacious bedrooms are fitted with timber flooring, ceiling fans, and built-in wardrobes. The downstairs fifth bedroom is tiled. The master suite is a private sanctuary, offering an impressive amount of space, large enough to accommodate a private living area. You'll be impressed with the spacious walk-in wardrobe and an expansive ensuite, which features large windows overlooking the rear of the property, double vanity, spa bath, separate shower and a toilet room.
The home boasts a beautiful downstairs bathroom with floor-to-ceiling tiling, gold fixtures, LED-lit mirror, rainfall showerhead with niche, and separate toilet space. Located in the same area, you'll discover a large multipurpose/rumpus room with timber-look flooring, boasting external access. Have a requirement for dual-living? The possibility is here.
Outside, the expansive outdoor alfresco area is designed for entertaining, with two spacious zones perfect for hosting family and friends. The spacious yard offers plenty of space for kids and pets to enjoy, while the inground pool adds a touch of resort-style living. There's even a pizza oven; bonus! The sprawling block will allow your vision to become reality. With space for a large shed, granny flat or tennis court, the possibilities are endless.
The layout of this home is truly impressive:
Upstairs:
- Spacious living area connecting all bedrooms
- Four well-sized bedrooms
- Main bathroom
- Terrace with stunning views
- Ducted air-conditioning
Downstairs:
- Double carport
- Spacious multipurpose/rumpus room
- Laundry
- Additional bathroom
- Kitchen and dining area
- Two separate living areas
- Home office
- Bedroom 5
- Storage cupboards
- Expansive outdoor alfresco with two spacious areas
This extraordinary home embodies sophistication, style, and comfort, making it the ultimate family sanctuary. If you're searching for a luxurious residence with expansive living areas, high-end finishes, and a fantastic outdoor space, look no further.
Property Features:
- 3,005m² block
- Double-storey rendered brick home
- Electric front gate with long driveway
- Drive-in double carport
- Beautifully renovated interior
- 5 spacious bedrooms with timber flooring, ceiling fans & built-in wardrobes
- Master suite with walk-in wardrobe, private living space, and stunning ensuite with gold fittings & marble tiles
- Brand-new bathroom, laundry & kitchen with high-end finishes
- Expansive living and dining areas
- Additional second living area with ceiling fans and large windows
- Another spacious multipurpose area
- Stunning kitchen with Caesarstone benchtops, gold fittings, island bench, breakfast bar, and premium appliances
- Separate laundry room
- Huge alfresco entertaining area with two spacious sections
- Inground pool
- Fantastic yard space
- Multiple storage areas throughout
Opportunities to own a property of this calibre are rare. Contact the Kathy Sweeney team today on 0427 374 117 to arrange your private inspection and experience this breath-taking home for yourself.
Information contained on any marketing material, website or other portal should not be relied upon and you should make your own enquiries and seek your own independent advice with respect to any property advertised or the information about the property. Any rental appraisal advertised or provided was current at the time of the appraisal and may fluctuate depending on market movement. Remax Living Agents shall not be responsible should the appraisal or any part thereof be incorrect or incomplete in any way.
Property features
Air Conditioning
Built-in Robes
Courtyard
Dishwasher
Ducted Cooling
Ducted Heating
Floorboards
Fully Fenced
Grey Water System
Outdoor Entertaining
In-Ground Pool
Rumpus Room
Shed
Study
Water Tank
Land details
Property video
Can't inspect the property in person? See what's inside in the video tour.
Interactive media & resources
What's around Lyndhurst Terrace
Inspection times
 View more
View more View more
View more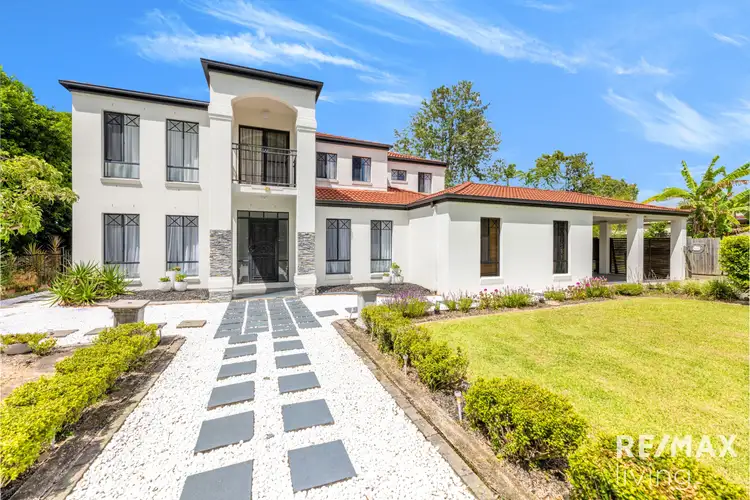 View more
View more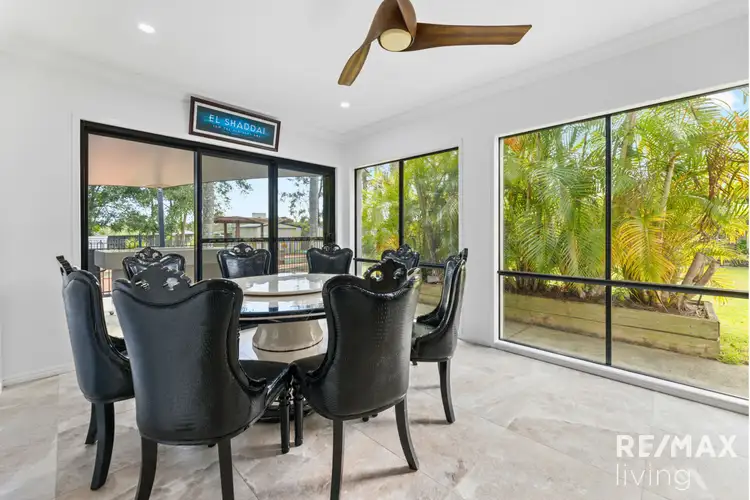 View more
View moreContact the real estate agent

Kathy Sweeney
RE/MAX - Living
Send an enquiry

Nearby schools in and around Caboolture, QLD
Top reviews by locals of Caboolture, QLD 4510
Discover what it's like to live in Caboolture before you inspect or move.
Discussions in Caboolture, QLD
Wondering what the latest hot topics are in Caboolture, Queensland?
Similar Rural Properties for sale in Caboolture, QLD 4510
Properties for sale in nearby suburbs
- 5
- 3
- 3
- 3005m²
