Set on an expansive 800m² block, this stunning lowset home at 34 Warrego Crescent, Murrumba Downs, offers a perfect blend of space, style, and functionality. Backing onto serene bushland, the home provides exceptional privacy, creating a peaceful retreat for those seeking both space and seclusion. With five bedrooms, two bathrooms, and a double car garage, this property provides an exceptional opportunity for families or investors seeking comfort and convenience. The home is vacant and ready for you to move straight in.
As you enter, you are welcomed by striking double doors that open into a generous entryway, setting the tone for the spacious interiors. The home boasts four internal living areas, providing ample space for families to relax and entertain. One of these living areas features a sunken carpeted floor, adding a unique touch to the layout. The open-plan kitchen and living area is the heart of the home, featuring a modern design with ample bench space, quality appliances, and a large layout perfect for gatherings or daily meal preparation. The kitchen is equipped with a dishwasher for added convenience. Adjacent to the kitchen, the dining area shines with its elegant chandelier, creating a sophisticated space for meals and entertaining. Heaps of natural and artificial lighting throughout the home adds to the bright and welcoming atmosphere, complemented by ducted air conditioning for year-round comfort. Security screens provide peace of mind.
The majority of the living areas are tiled throughout, making them easy to maintain and ideal for high-traffic zones. The four bedrooms are carpeted, providing a soft, cosy feel. The large master bedroom is a peaceful retreat, featuring air conditioning, mirrored built-in wardrobes, and a private ensuite for ultimate comfort. Four additional well-proportioned bedrooms are provided, three of which feature ceiling fans and mirrored built-in wardrobes. The fifth bedroom is tiled and has double opening doors that could easily serve as a study if preferred. The main bathroom is centrally located, complete with a bathtub, shower, and separate toilet for added convenience.
Stepping outside, the home offers a spacious covered outdoor entertaining area, complete with a ceiling fan to keep you cool during summer gatherings. This expansive area is large enough to host family and friends with ease, making it the perfect setting for barbecues, celebrations, or relaxed evenings. The backyard is fully fenced on all sides with standard fencing, while the front of the property is secured with sleek Colourbond fencing in the modern Basalt colour, providing privacy and curb appeal. The roof, finished in Monument, adds a contemporary touch to the home's exterior. Beyond the entertaining area, you will find a garden shed for extra storage, along with a solar system consisting of 24x 275-watt panels (6.6kW) to help reduce energy costs. The property also includes a 3-phase power supply and a sandstone block retaining wall.
The grassed area is located in the front yard and partially down the left-hand side of the property, providing a green outlook. This area is perfect for kids to play, offering plenty of space for outdoor activities. For those with outdoor equipment or a small boat, side access offers ease of entry to the property. The home is also equipped with an electric hot water system and Termi-Mesh for added peace of mind.
With its thoughtful design, abundance of space, multiple living areas, an elegant dining area, a fan-cooled outdoor patio ideal for entertaining large groups, front Colourbond fencing in Basalt, plentiful lighting, ducted air conditioning, solar panels, 3-phase power, a garden shed, side access, and more, this property is a must-see for those seeking a forever home in a sought-after location.
Disclaimer: Whilst every effort has been made to ensure the accuracy of these particulars, no warranty is given by the vendor or the agent as to their accuracy. Interested parties should not rely on these particulars as representations of fact but must instead satisfy themselves by inspection or otherwise. Due to relevant legislations, a price guide isn't available for properties being sold without a price or via auction. Websites may filter a property being sold without a price or via auction into a price range for functionality purposes. Any estimates are not provided by the agent and should not be taken as a price guide.
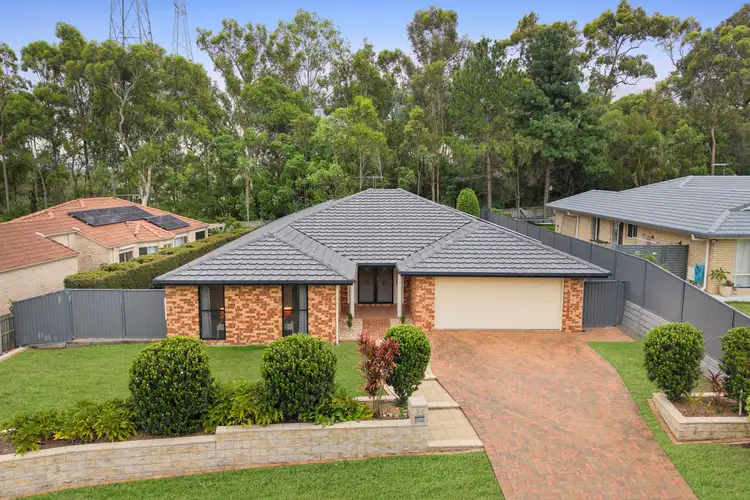
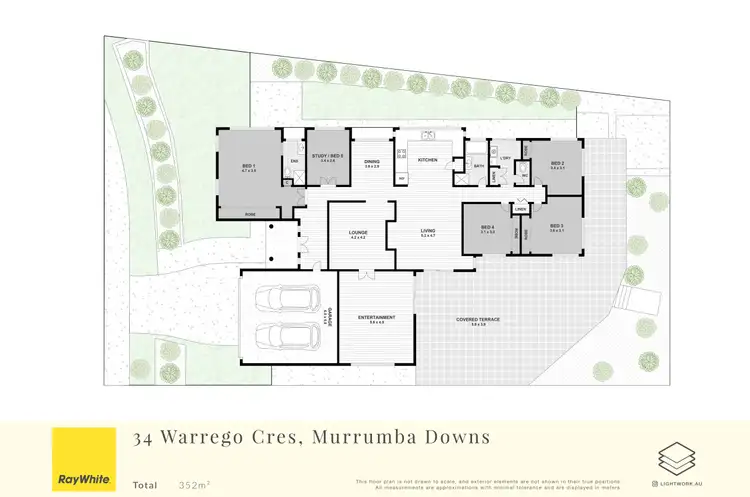
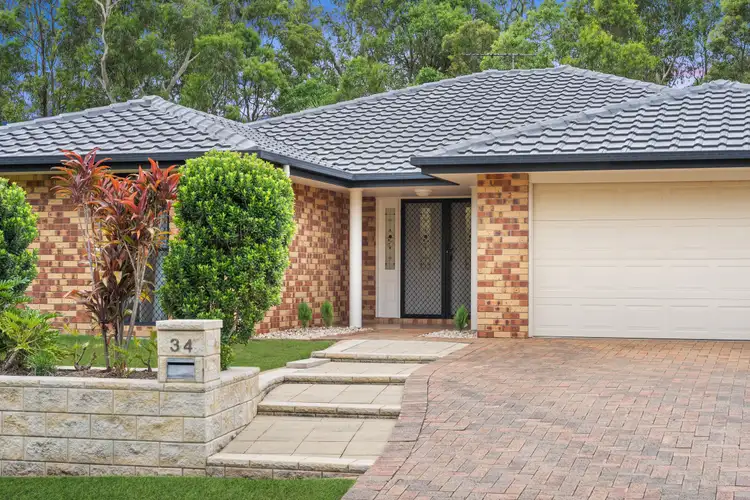
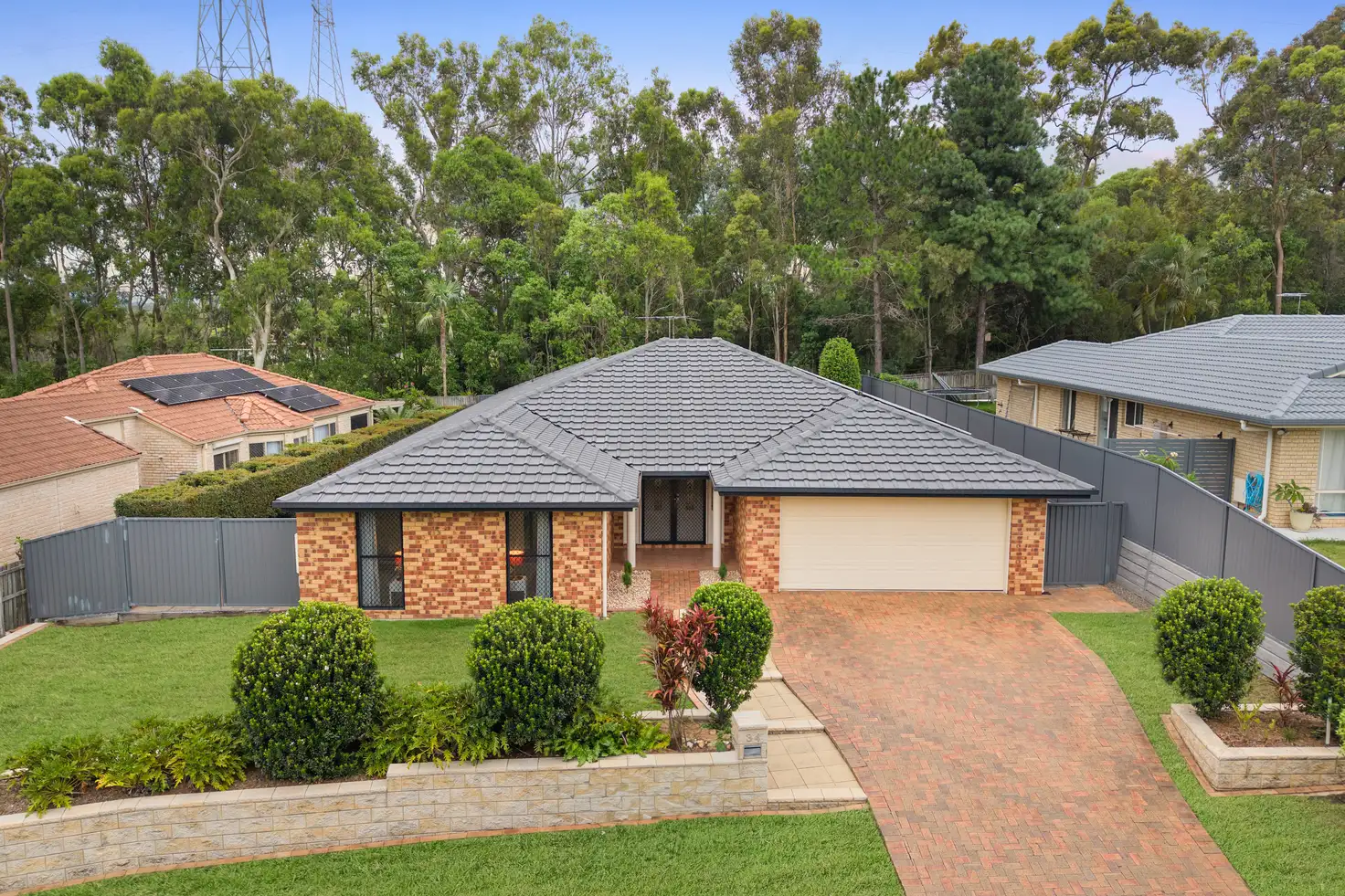


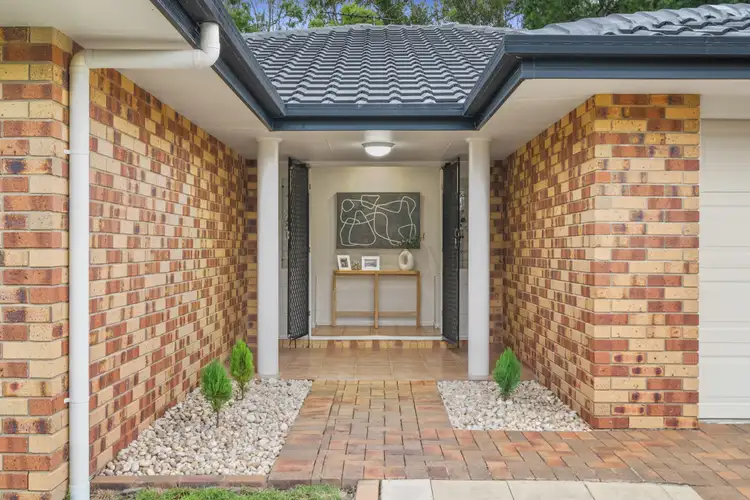
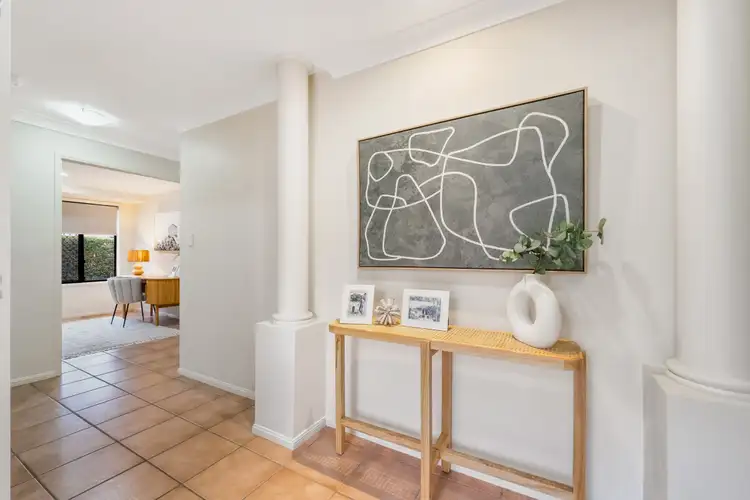
 View more
View more View more
View more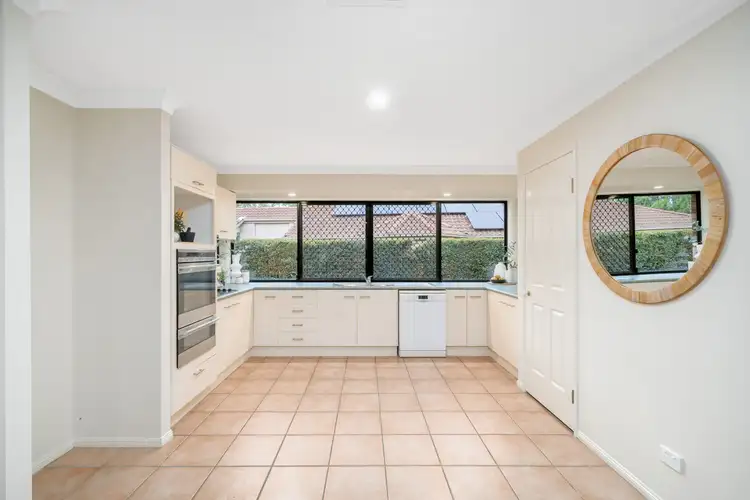 View more
View more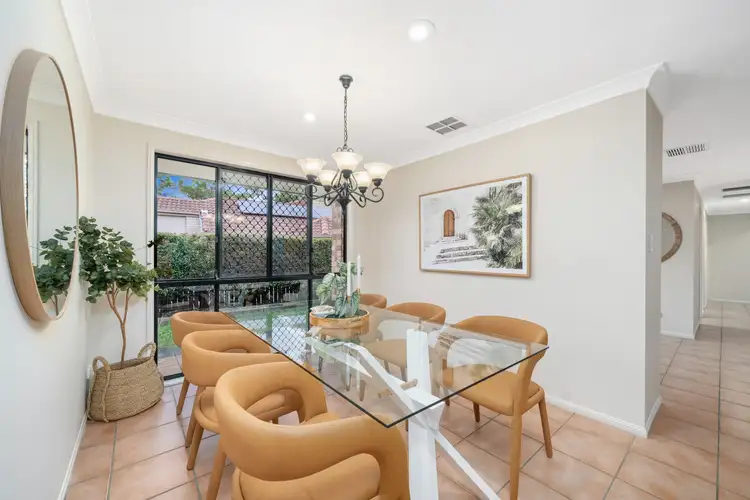 View more
View more
