For Sale - $1,795,000
4 Bed • 2 Bath • 2 Car • 695.6m²
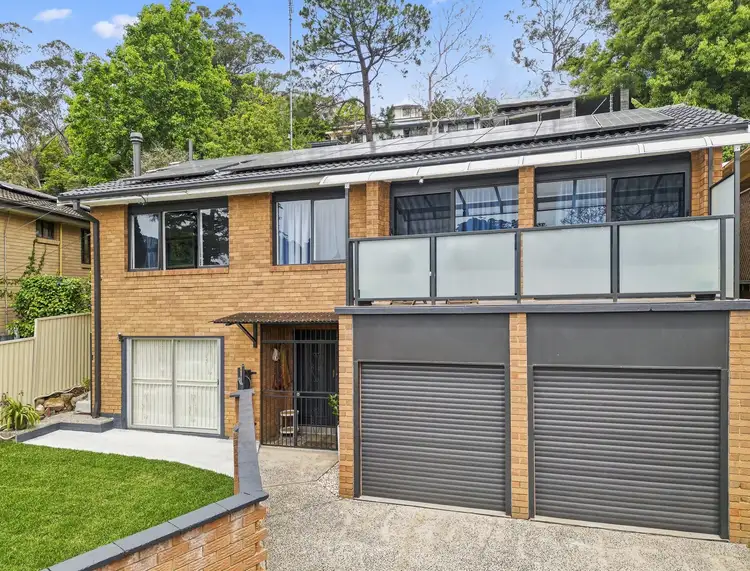
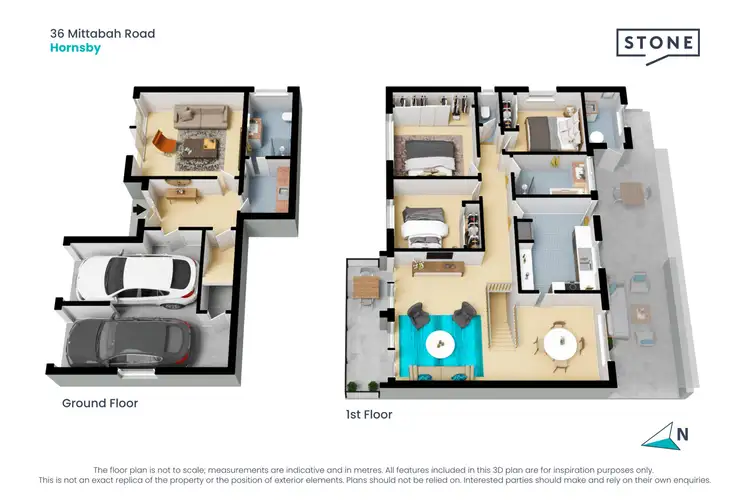
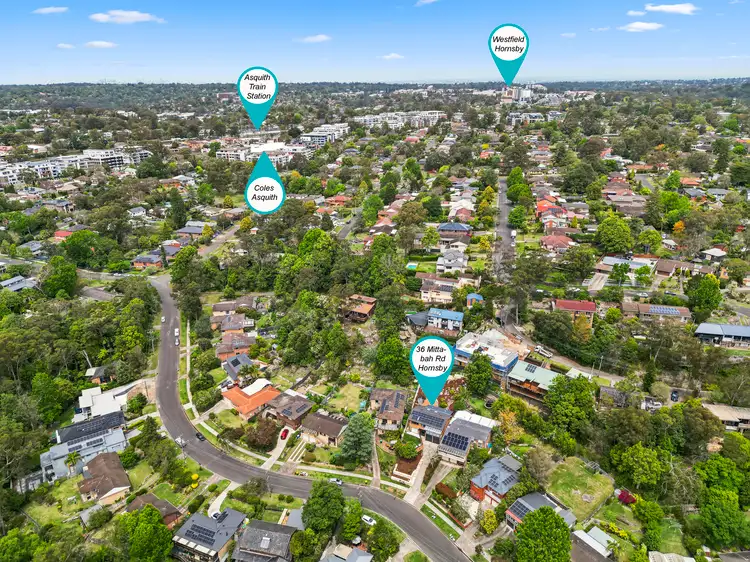
+9



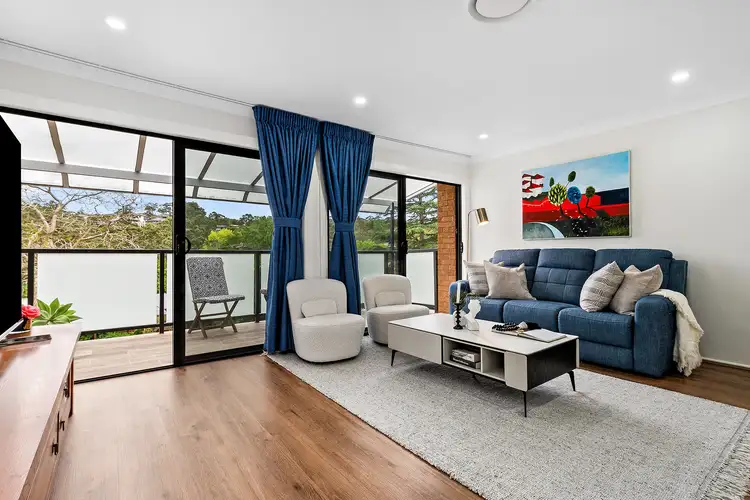
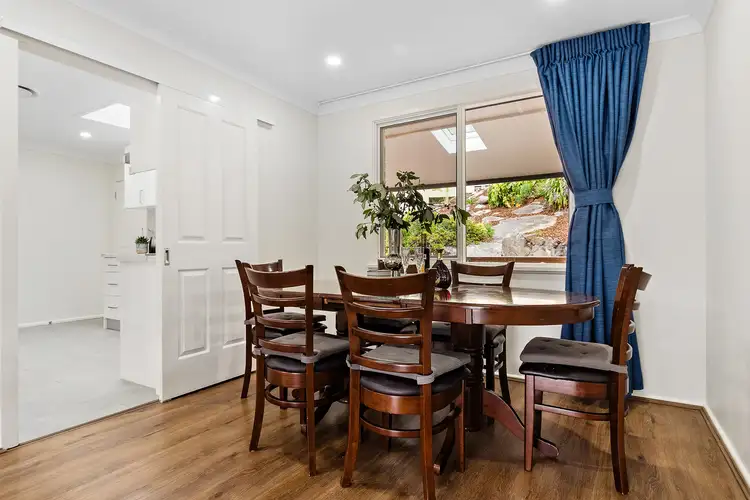
+7
36 Mittabah Road, Hornsby NSW 2077
Copy address
For Sale - $1,795,000
- 4Bed
- 2Bath
- 2 Car
- 695.6m²
House for sale
Next inspection:Sat 26 Apr 10:00am
Home loan calculator
$.../mth
Est. repayment
What's around Mittabah Road
House description
“North facing, Private, Quiet, Green View, Walk to Station”
Property features
Other features
Area Views, KitchenetteLand details
Area: 695.6m²
Interactive media & resources
What's around Mittabah Road
Inspection times
Saturday
26 Apr 10:00 AM
Contact the agent
To request an inspection
 View more
View more View more
View more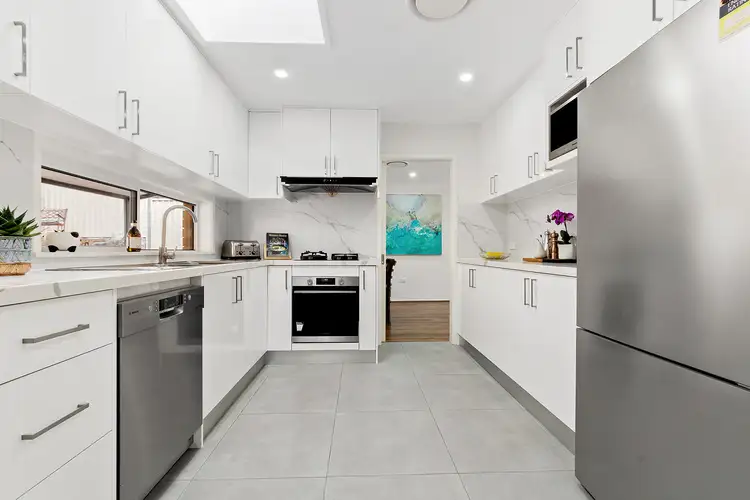 View more
View more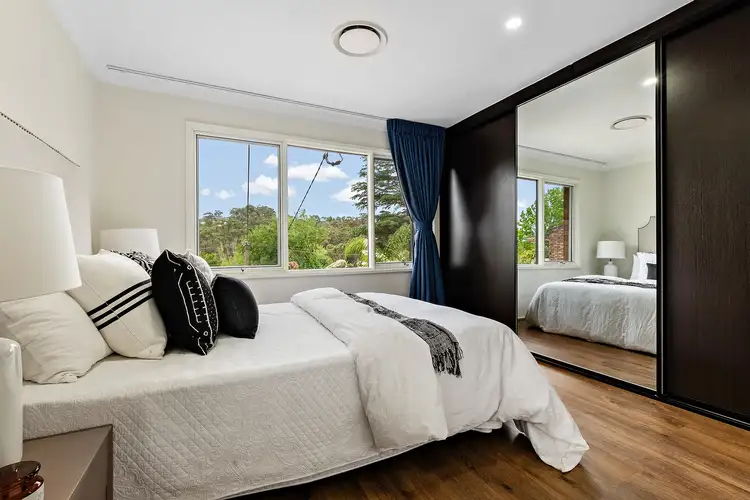 View more
View moreContact the real estate agent

Geraldine (Xiao-Bin) Wang
Stone Real Estate - Hornsby
0Not yet rated
Send an enquiry

36 Mittabah Road, Hornsby NSW 2077
Nearby schools in and around Hornsby, NSW
Top reviews by locals of Hornsby, NSW 2077
Discover what it's like to live in Hornsby before you inspect or move.
Discussions in Hornsby, NSW
Wondering what the latest hot topics are in Hornsby, New South Wales?
Similar Houses for sale in Hornsby, NSW 2077
Properties for sale in nearby suburbs
Report Listing