FOR SALE
4 Bed • 3 Bath • 2 Car • 4050m²
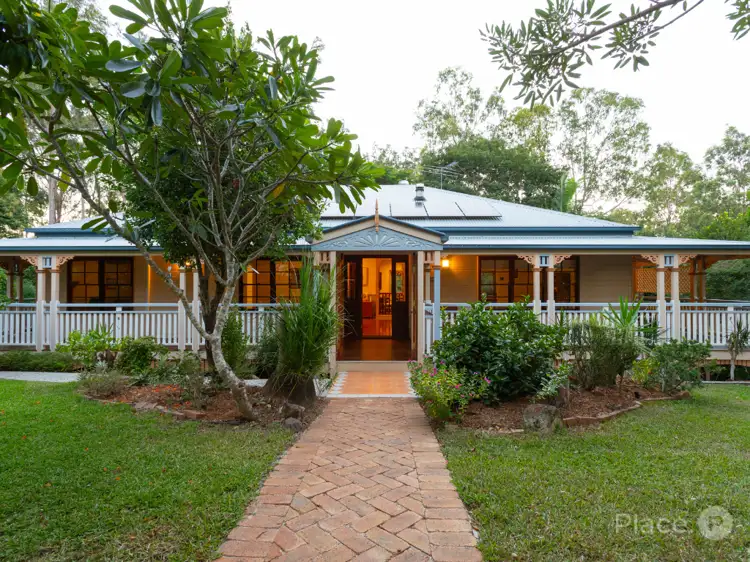
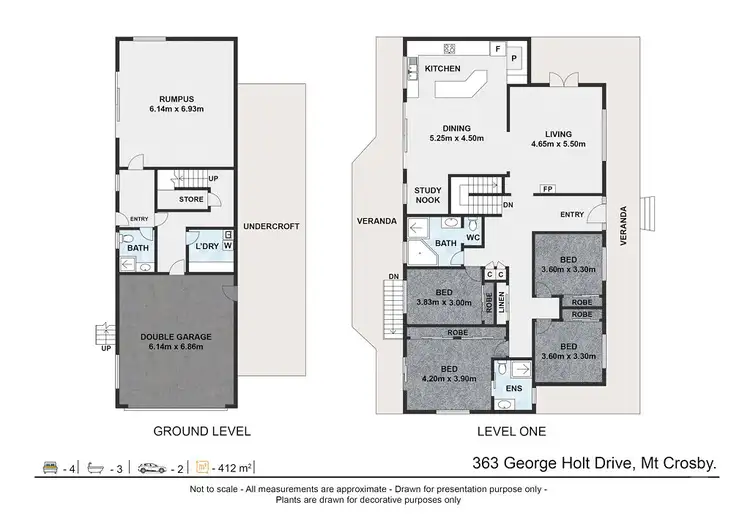
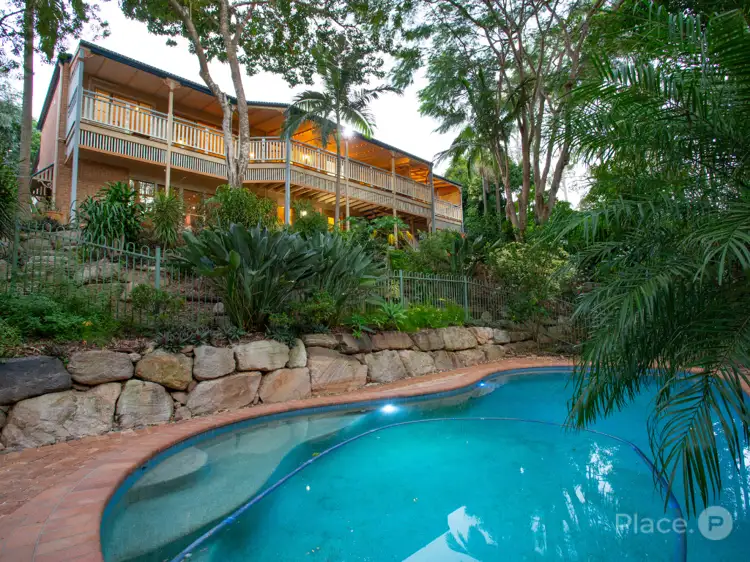



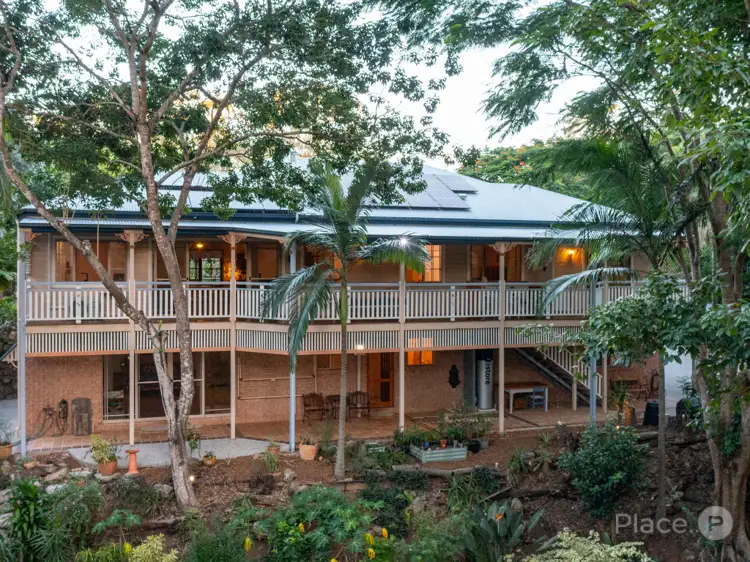
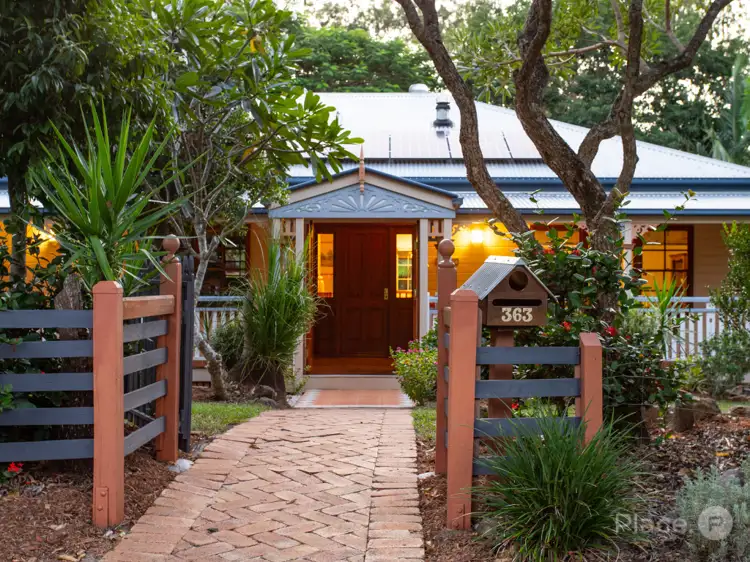
363 George Holt Drive, Mount Crosby QLD 4306
FOR SALE
- 4Bed
- 3Bath
- 2 Car
- 4050m²
House for sale24 days on Homely
Home loan calculator
The monthly estimated repayment is calculated based on:
Listed display price: the price that the agent(s) want displayed on their listed property. If a range, the lowest value will be ultised
Suburb median listed price: the middle value of listed prices for all listings currently for sale in that same suburb
National median listed price: the middle value of listed prices for all listings currently for sale nationally
Note: The median price is just a guide and may not reflect the value of this property.
What's around George Holt Drive

House description
“PRIVATE & PEACEFUL FAMILY LIVING WITH DUAL LIVING POTENTIAL!”
** Private & Prestigious Location in Highly Desired Mount Crosby Family Friendly Estate
** 4050SQM Fully Landscaped and Fenced Allotment
** 2004 Architecturally Designed Family Home
** Colonial Façade with Front & Rear Verandah
363 George Holt Drive – A true architectural masterpiece, making its highly anticipated debut on the market. Set on a generous 4050 SQM fully fenced allotment, this stunning colonial-inspired residence is located in the coveted hills of Mount Crosby, where families enjoy the peaceful and private atmosphere the area is known for. With its perfect blend of timeless charm and modern comforts, this home offers the best of both worlds — classic elegance and contemporary living, without compromise.
As you step through the twin lattice doors, you're immediately greeted by an air of charm and warmth. The gorgeous country-style kitchen is a dream for even the most discerning culinary enthusiast, featuring a BOSCH cooktop and oven, a spacious timber island with abundant storage and prep space, an integrated MIELE dishwasher, a generous walk-in pantry, and striking matte black sink and tapware that completes the look. This culinary haven also offers direct access to the expansive rear deck, ideal for seamless indoor/outdoor living.
As you move from the kitchen into the living room, you'll be drawn to the elegant fretwork archway that frames the space. This generous room offers year-round comfort, featuring a cozy wood-fire stove, a ceiling fan, and access to the front verandah. With its inviting atmosphere, it serves as the perfect spot for entertaining guests or simply relaxing.
The home offers four generous bedrooms, all of which are quipped with BIR's and ceiling fans, whilst two are air-conditioned. The master suite has you covered with his and her robes and a well-appointed ensuite. Servicing the remaining three bedrooms is the main family bathroom, offering a corner bath, separate shower, and a detached W/C for added convenience.
Downstairs, take advantage of the expansive rumpus room – a versatile space that could easily serve as a home gym, dedicated media room, or be easily converted into a granny flat thanks to the nearby convenient third bathroom. The possibilities are endless. Staying on the ground floor, you'll find the laundry with external access, and access to spacious double garage, complete with plenty of storage options and remote-controlled doors.
Outside the home is a true oasis. Host memorable gatherings on the large, private rear deck amongst the treetops, overlooking the stunning inground salt-water pool – truly a space you won't want to leave come summer. Notable features include an outdoor shower, a woodfire pizza oven, meticulously landscaped gardens, and a garden shed, all connected via meandering bitumen pathways.
Don't miss this opportunity to secure your slice of paradise in the highly-sought after Mount Crosby locale. Inspection is a MUST!! Contact us today to arrange your private viewing!
UPPER LEVEL
** 9FT Ceilings, Polished Brushbox Timber Floors, Fretwork and Double-Hung Timber Casement Windows & Doors Throughout
** Wide Formal Entry
** Large Living Room with Wood-Fire Stove & Ceiling Fan with External Access to Front Verandah
** Large Meals Area + Study Nook Adjoining Kitchen with Air-Conditioning + Ceiling Fan & External Access to Rear Verandah
** Country Style Kitchen with Timber Island, Black Matt Sink & Tapware, Integrated MIELE Dishwasher, BOSCH Electric Cooktop + BOSCH Oven + Large WIP
** 4 Generous Bedrooms, All with BIR's & Ceiling Fans, Master with HIS & HER Robes + Ensuite with Shower, Vanity & WC
** 2 of the 4 Bedrooms with Air-Conditioning
** Main Bathroom with Corner Bath, Separate Shower, Vanity & Separate WC
** Internal Timber Staircase
LOWER LEVEL
** HUGE Tiled Multipurpose Room with External Access / Perfect for Gym / Media Room / Convert to Granny Flat / Teenage Retreat
** Third Bathroom with Separate Shower, Vanity & WC
** Laundry + Under Stairs Storage
** Large DBL Garage with RC Garage Door + Additional Storage Space
** Outdoor Tiled Area + External Stairs to Upper Verandah
PLUS!! PLUS!! PLUS!!
** Inground SW Pool + Pizza Oven + Outdoor Shower
** 7.9KW Solar System + 7.5KW SONNEN Battery (Installed 2022)
** Electric Heatpump Hot Water (Installed 2022)
** All Weather Concrete Driveway to Garage and Bitumen Driveway to Orchard
** Garden Shed Storage + Water Storage
BCC RATES: $416 / QTR (approximately)
URBAN UTILITIES ACCESS CHARGE: $60 / QTR (approximately)
APPROXIMATE DRIVE TIMES TO LOCAL AMENITIES
7 MINS – KARANA DOWNS SHOPPING VILLAGE
7 MINS – MOUNT CROSBY STATE SCHOOL
8 MINS – COLLEGES CROSSING RESERVE
8 MINS – KOOKABURRA PARK WITH BOAT RAMP
10 MINS – KARALEE SHOPPING PRESINCT
10 MINS – WARREGO HIGHWAY
13 MINS – BELLBOWRIE SHOPPING PLAZA
20 MINS – IPSWICH STATE SCHOOL
20 MINS – IPSWICH CBD
35 MINS – BRISBANE CBD
LOCATION!! LOCATION!!
Mount Crosby is a serene and picturesque Brisbane suburb, offering a tranquil lifestyle with minimal traffic, low crime rates, and abundant outdoor activities. Residents can enjoy numerous bushwalking options, with the Brisbane River nearby adding to the area's natural beauty. Access to Brisbane Airport is convenient via the Legacy Way and Airport Link tunnels. The nearby Warrego Highway provides easy freeway connections to the Gold Coast, Sunshine Coast, Toowoomba, and Amberley. The Brisbane CBD is just a 35-minute drive away, while Ipswich CBD is approximately 20 minutes by car.
Homes of this quality and calibre don't last! Call Richard on 0408 477 188 today for your welcome inspection!
Disclaimer: This property is being sold without a price and therefore a price guide cannot be provided. The website may have filtered the property into a price bracket for website functionality purposes. Whilst every care is taken in the preparation of the information contained in this marketing, Place Estate Agents will not be held liable for any errors in typing or information. All interested parties should rely upon their own inquiries to determine whether this information is accurate.
Property features
Air Conditioning
Balcony
Built-in Robes
Deck
Dishwasher
Ensuites: 1
Floorboards
Fully Fenced
Grey Water System
Living Areas: 2
Outdoor Entertaining
In-Ground Pool
Remote Garage
Reverse Cycle Aircon
Rumpus Room
Secure Parking
Shed
Solar Panels
Study
Toilets: 3
Water Tank
Workshop
Other features
reverseCycleAirConBuilding details
Land details
Interactive media & resources
What's around George Holt Drive

Inspection times
 View more
View more View more
View more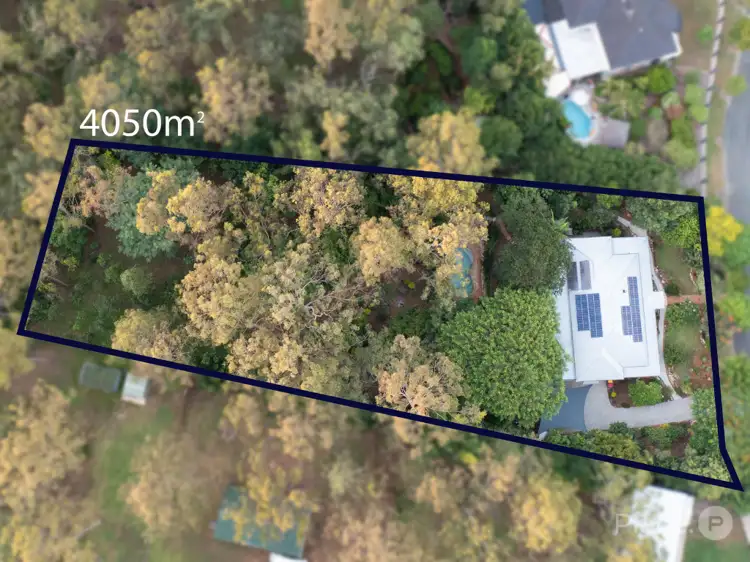 View more
View more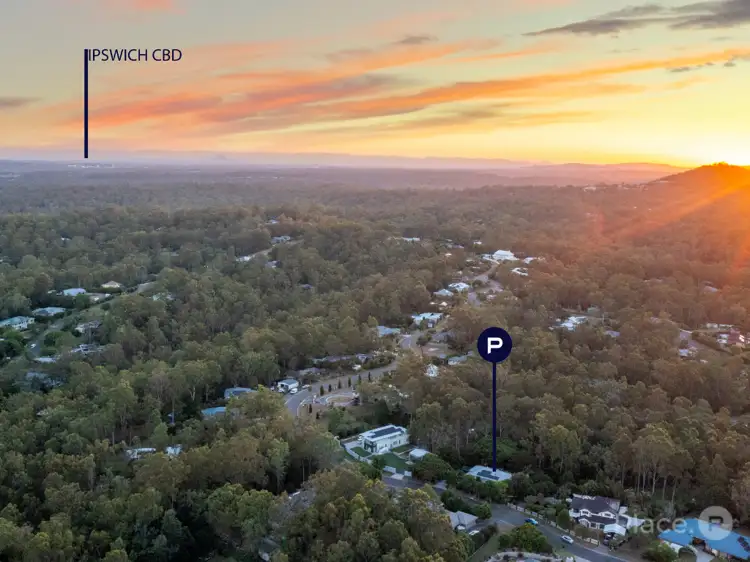 View more
View moreContact the real estate agent

Richard & Carrie Bischoff
Place - Karalee
Send an enquiry

Nearby schools in and around Mount Crosby, QLD
Top reviews by locals of Mount Crosby, QLD 4306
Discover what it's like to live in Mount Crosby before you inspect or move.
Discussions in Mount Crosby, QLD
Wondering what the latest hot topics are in Mount Crosby, Queensland?
Similar Houses for sale in Mount Crosby, QLD 4306
Properties for sale in nearby suburbs

- 4
- 3
- 2
- 4050m²
