Auction On-site Saturday 3rd May at 12pm
5 Bed • 7 Bath • 14 Car • 347.7m²
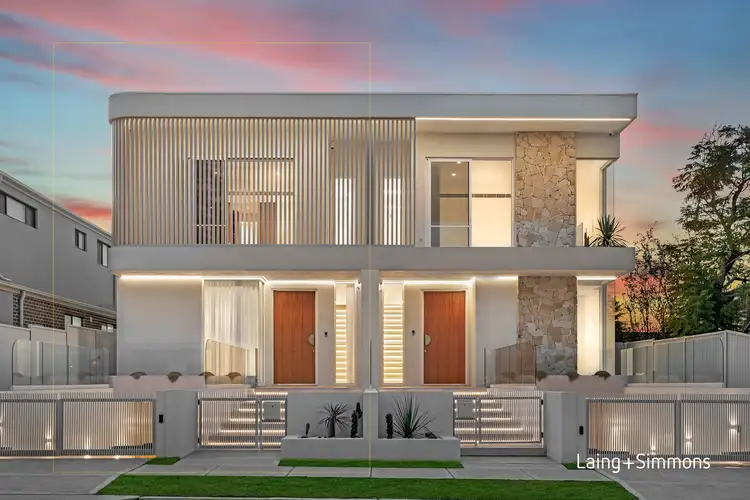
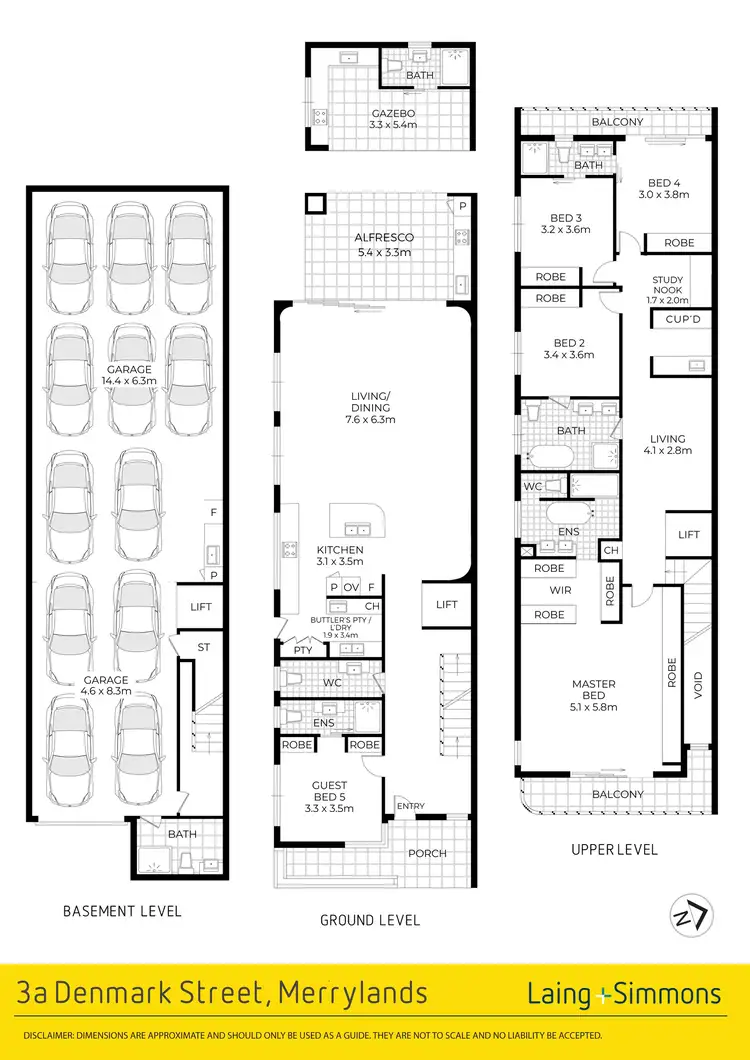
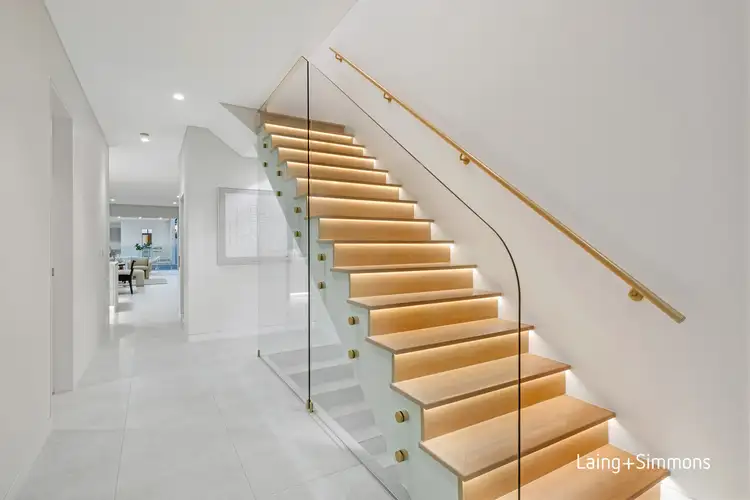
+23



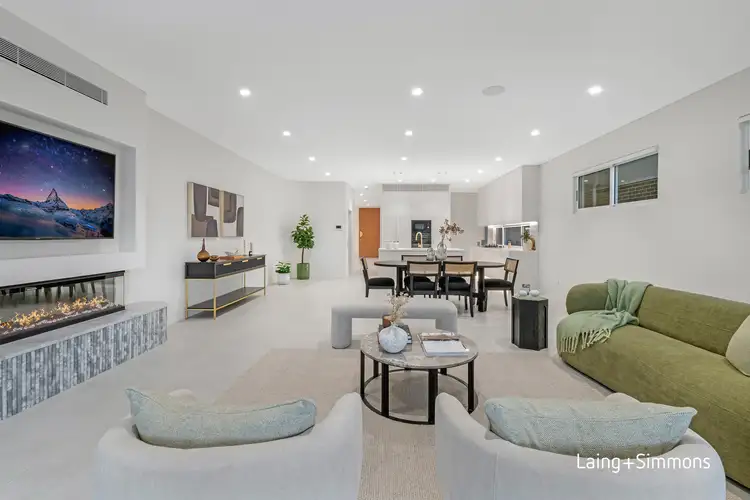
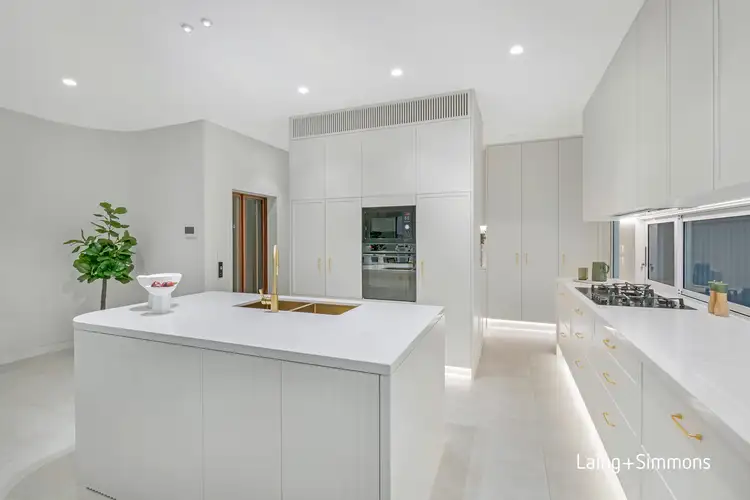
+21
3A Denmark Street, Merrylands NSW 2160
Copy address
Auction On-site Saturday 3rd May at 12pm
- 5Bed
- 7Bath
- 14 Car
- 347.7m²
Semi-detached for sale18 days on Homely
Next inspection:Tue 22 Apr 5:30pm
Auction date:Sat 3 May 12:00pm
Home loan calculator
$.../mth
Est. repayment
What's around Denmark Street

Semi-detached description
“Unrivaled Luxury Residence - A Prestigious Resort-Style Haven”
Property features
Other features
Area Views, Car Parking - Basement, Close to Schools, Close to Shops, Close to TransportCouncil rates
$503 QuarterlyLand details
Area: 347.7m²
Property video
Can't inspect the property in person? See what's inside in the video tour.
Interactive media & resources
What's around Denmark Street

Auction time
Saturday
3 May 12:00 PM
Inspection times
Tuesday
22 Apr 5:30 PM
Saturday
26 Apr 11:30 AM
Tuesday
29 Apr 5:30 PM
Saturday
3 May 11:30 AM
Contact the agent
To request an inspection
 View more
View more View more
View more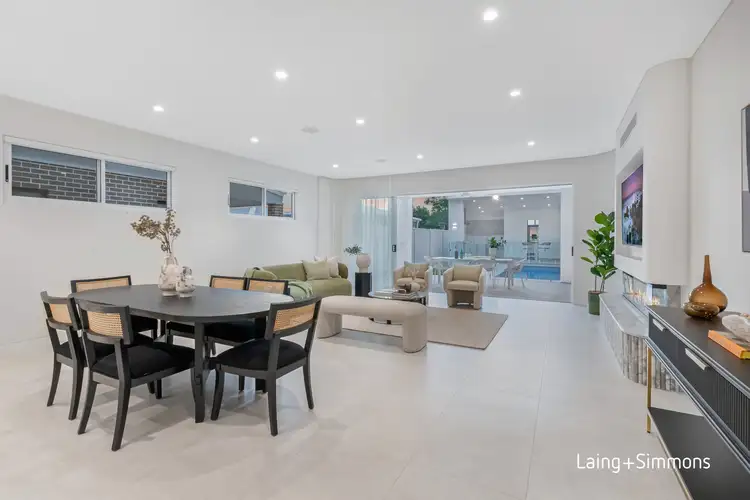 View more
View more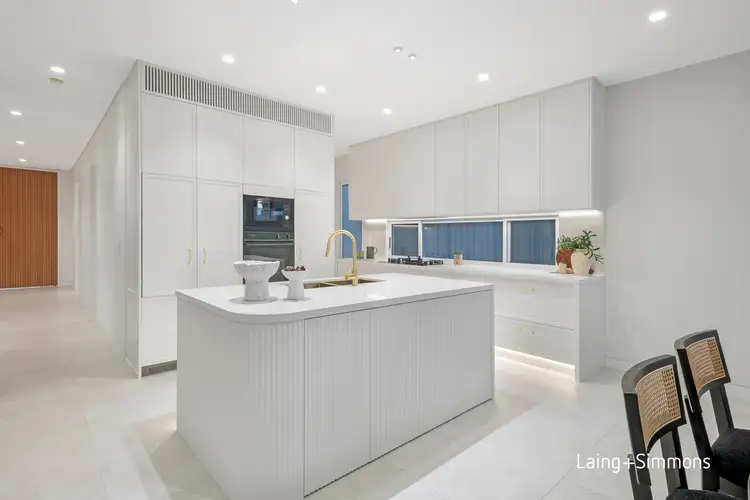 View more
View moreContact the real estate agent

George Lattouf
Laing+Simmons - Merrylands
0Not yet rated
Send an enquiry

3A Denmark Street, Merrylands NSW 2160
Nearby schools in and around Merrylands, NSW
Top reviews by locals of Merrylands, NSW 2160
Discover what it's like to live in Merrylands before you inspect or move.
Discussions in Merrylands, NSW
Wondering what the latest hot topics are in Merrylands, New South Wales?
Similar Semi-detacheds for sale in Merrylands, NSW 2160
Properties for sale in nearby suburbs
Report Listing