Price Undisclosed
4 Bed • 2 Bath • 2 Car • 282m²
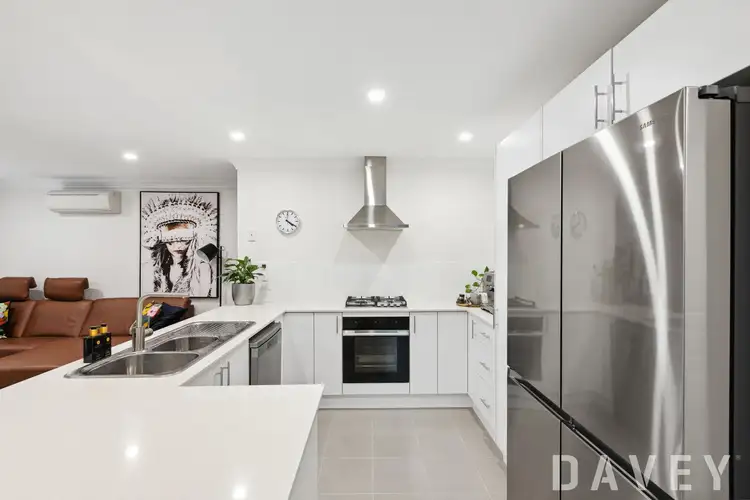
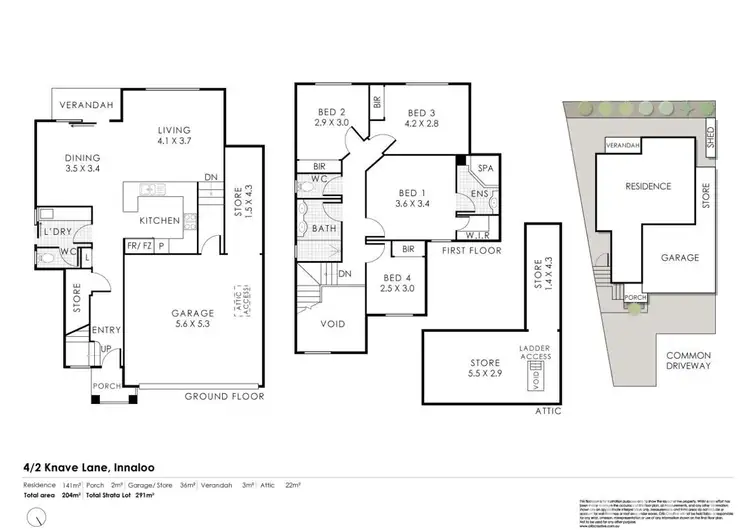
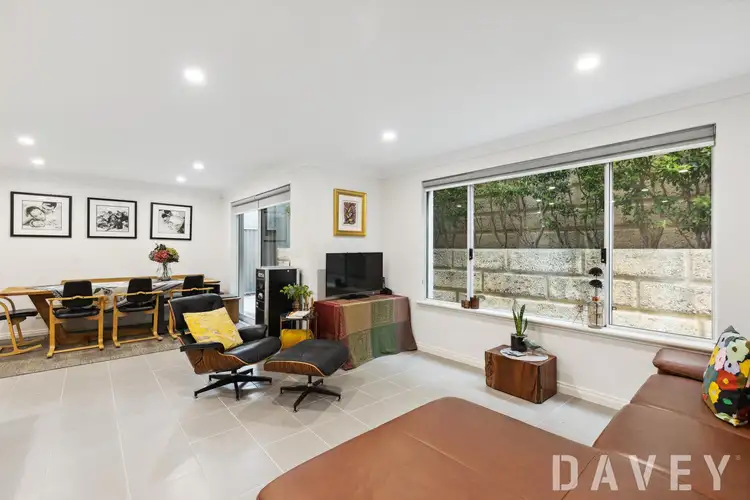
+24
Sold



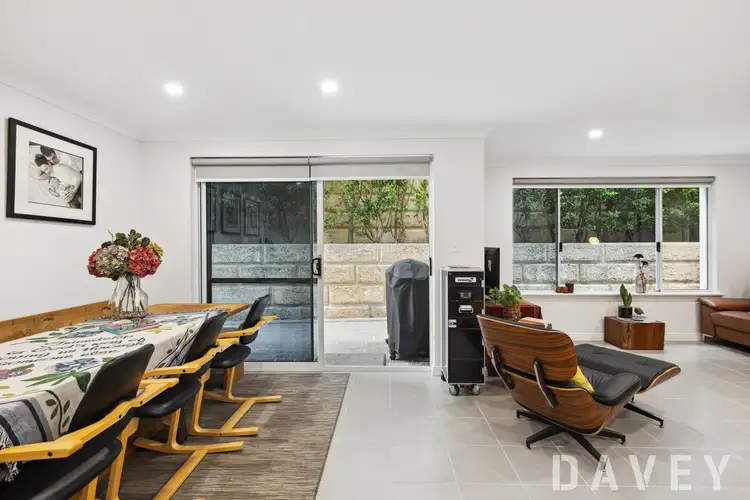
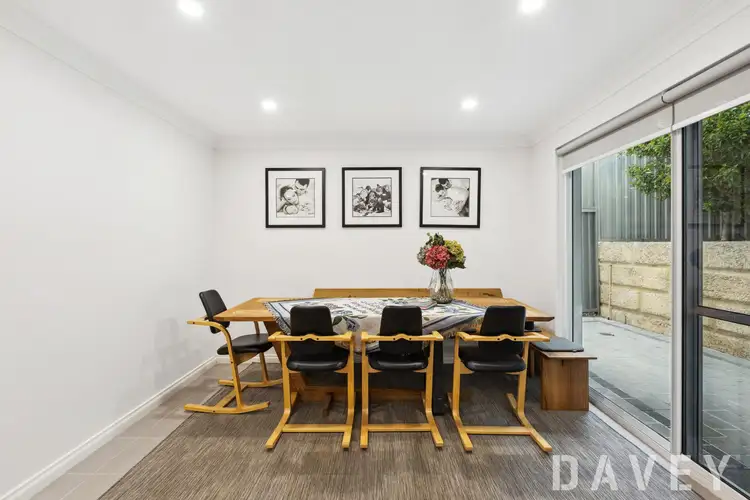
+22
Sold
4/2 Knave Lane, Innaloo WA 6018
Copy address
Price Undisclosed
- 4Bed
- 2Bath
- 2 Car
- 282m²
Townhouse Sold on Wed 5 Feb, 2025
What's around Knave Lane

Townhouse description
“UNDER OFFER”
Property features
Other features
Water ClosetsLand details
Area: 282m²
Interactive media & resources
What's around Knave Lane

 View more
View more View more
View more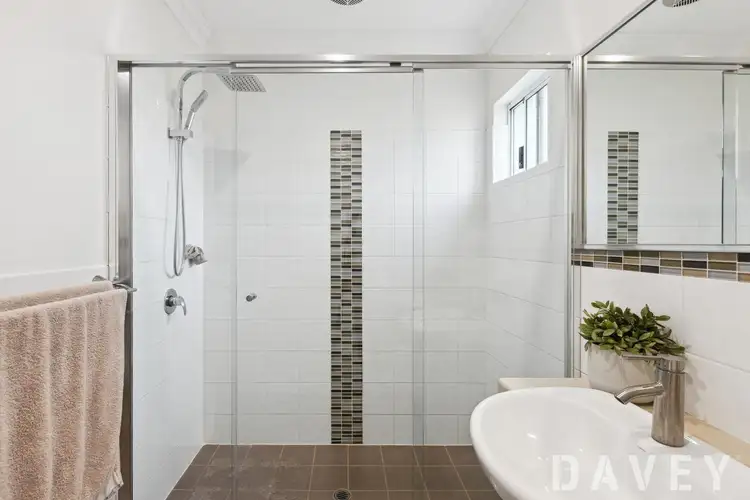 View more
View more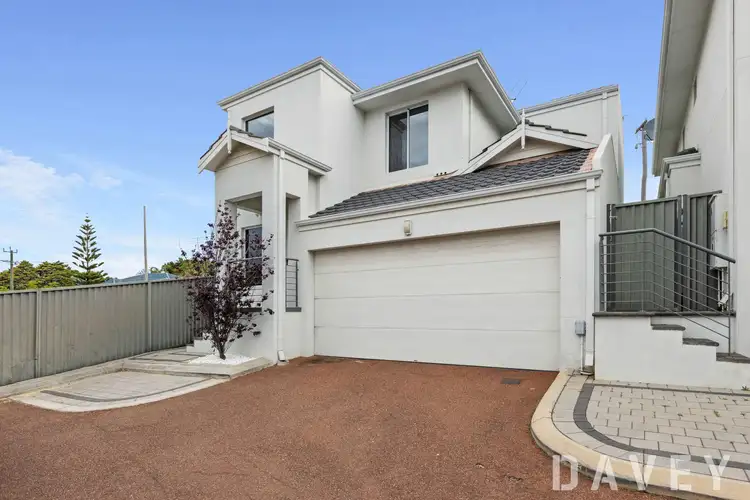 View more
View moreContact the real estate agent

Chris Jones
Davey Real Estate - Padbury
0Not yet rated
Send an enquiry
This property has been sold
But you can still contact the agent
4/2 Knave Lane, Innaloo WA 6018
Agency profile
Nearby schools in and around Innaloo, WA
Top reviews by locals of Innaloo, WA 6018
Discover what it's like to live in Innaloo before you inspect or move.
Discussions in Innaloo, WA
Wondering what the latest hot topics are in Innaloo, Western Australia?
Similar Townhouses for sale in Innaloo, WA 6018
Properties for sale in nearby suburbs
Report Listing
