$769,000+
3 Bed • 2 Bath • 2 Car • 340m²
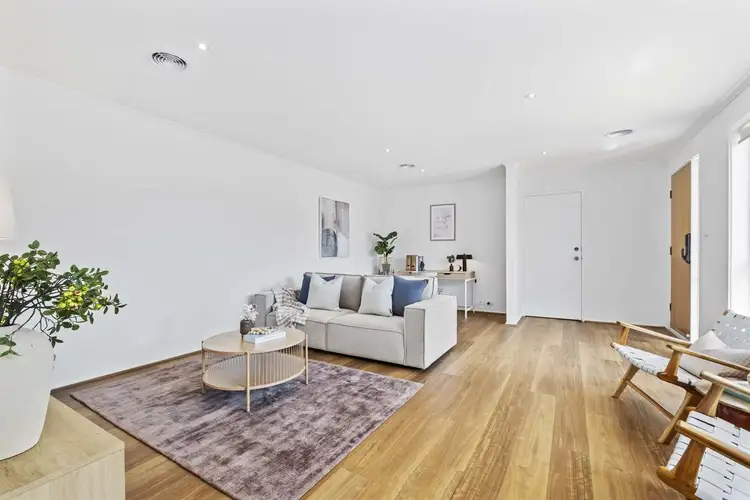
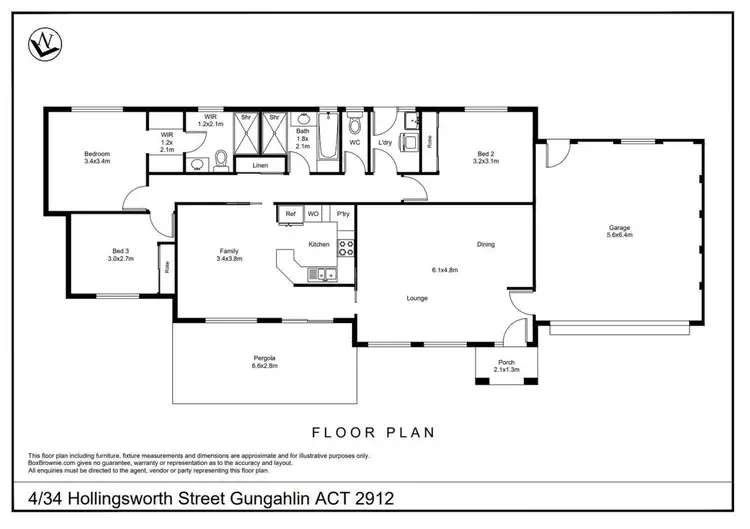
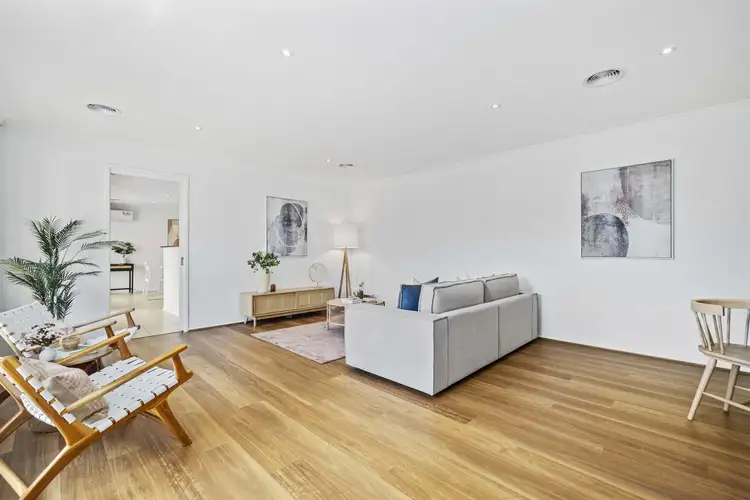
+18



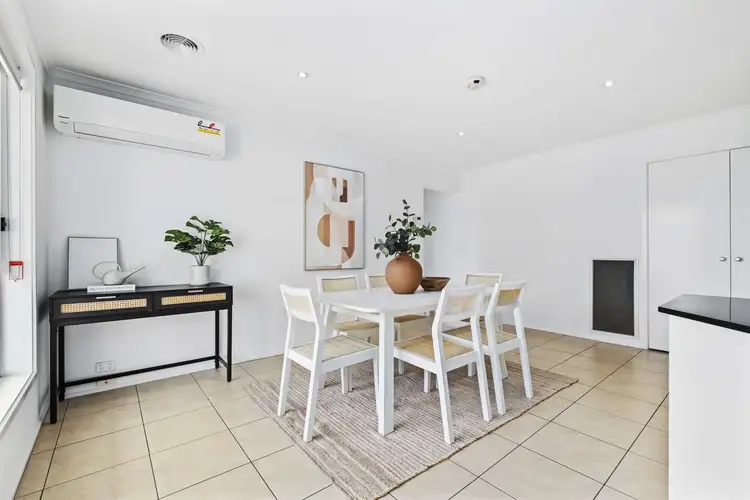
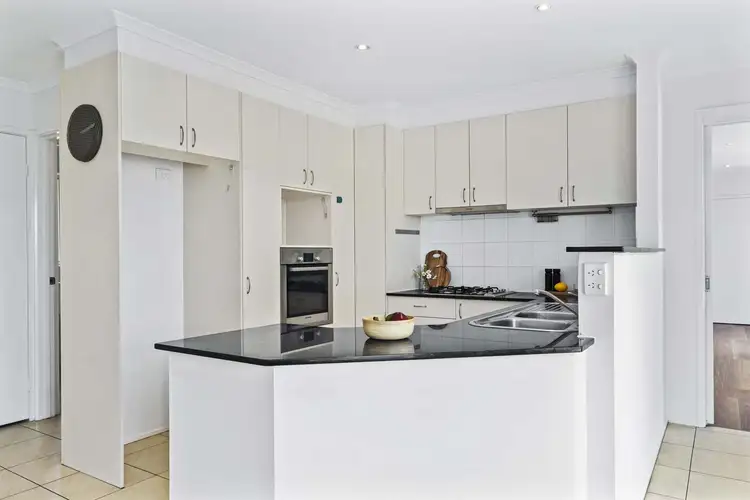
+16
4/34 Hollingsworth Street, Gungahlin ACT 2912
Copy address
$769,000+
- 3Bed
- 2Bath
- 2 Car
- 340m²
Townhouse for sale58 days on Homely
Next inspection:Wed 30 Apr 5:00pm
Home loan calculator
$.../mth
Est. repayment
What's around Hollingsworth Street
Townhouse description
“Pristine home, fabulous location!”
Building details
Area: 189.74m²
Energy Rating: 4.5
Land details
Area: 340m²
Interactive media & resources
What's around Hollingsworth Street
Inspection times
Wednesday
30 Apr 5:00 PM
Contact the agent
To request an inspection
 View more
View more View more
View more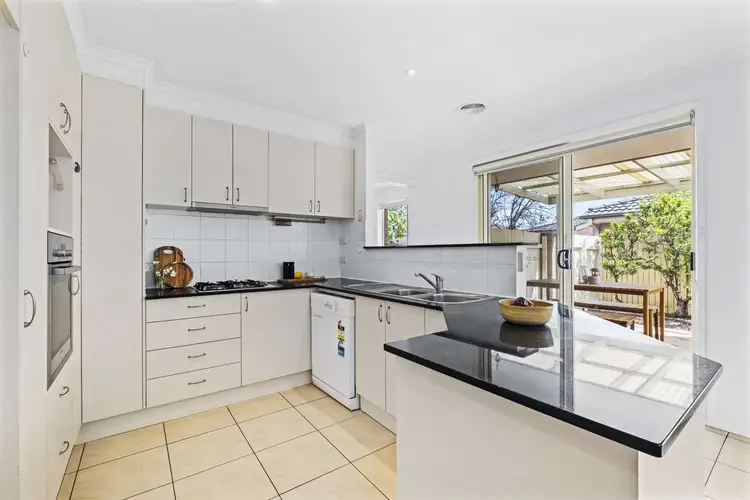 View more
View more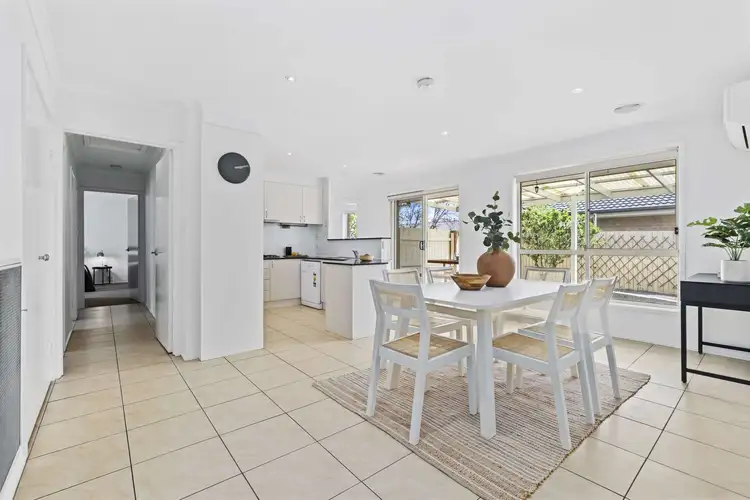 View more
View moreContact the real estate agent

Alex Ford
Stone Real Estate - Gungahlin
0Not yet rated
Send an enquiry

4/34 Hollingsworth Street, Gungahlin ACT 2912
Nearby schools in and around Gungahlin, ACT
Top reviews by locals of Gungahlin, ACT 2912
Discover what it's like to live in Gungahlin before you inspect or move.
Discussions in Gungahlin, ACT
Wondering what the latest hot topics are in Gungahlin, Australian Capital Territory?
Similar Townhouses for sale in Gungahlin, ACT 2912
Properties for sale in nearby suburbs
Report Listing