For Sale
3 Bed • 2 Bath • 2 Car • 385m²
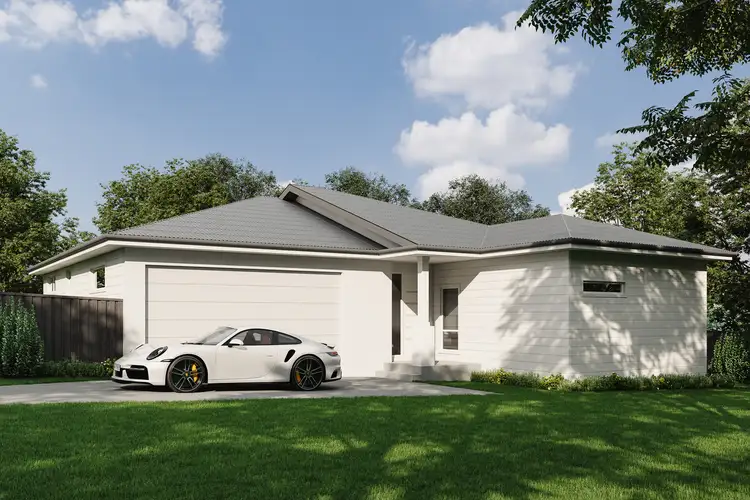
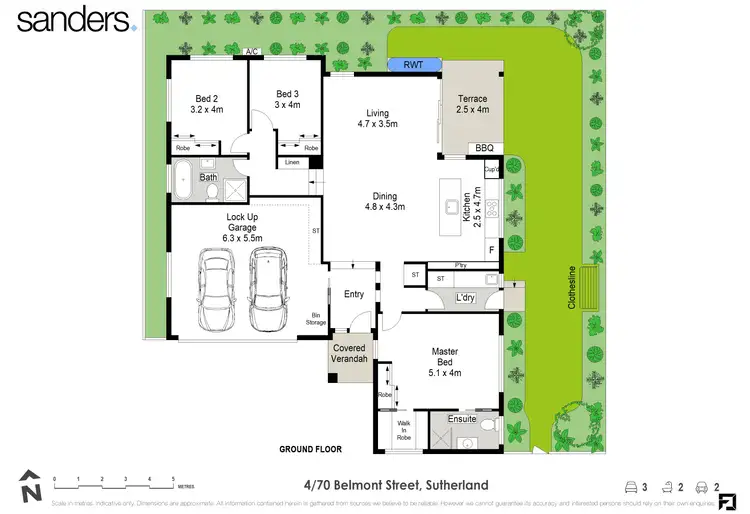
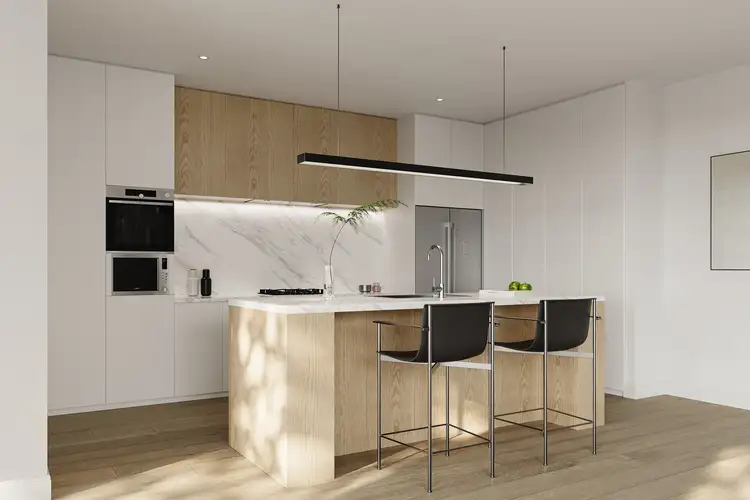
+4





+2
4/70 Belmont Street, Sutherland NSW 2232
Copy address
For Sale
- 3Bed
- 2Bath
- 2 Car
- 385m²
Villa for sale
Home loan calculator
$.../mth
Est. repayment
What's around Belmont Street

Villa description
“BRAND NEW LUXURY VILLA – Construction commenced”
Land details
Area: 385m²
Interactive media & resources
What's around Belmont Street

Inspection times
Contact the agent
To request an inspection
 View more
View more View more
View more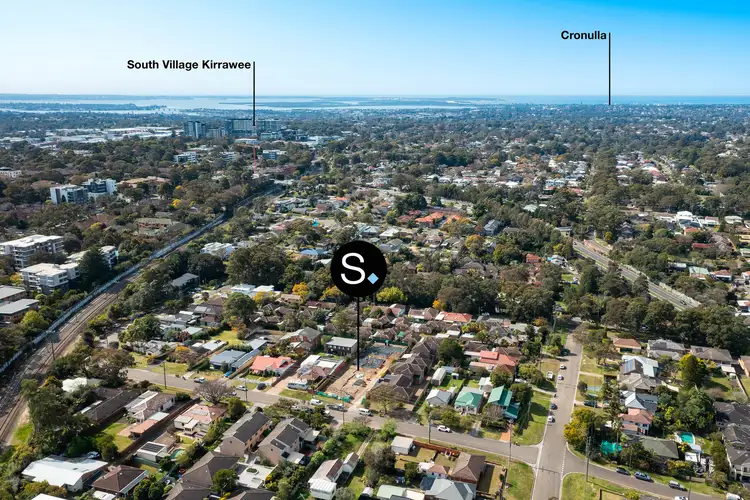 View more
View more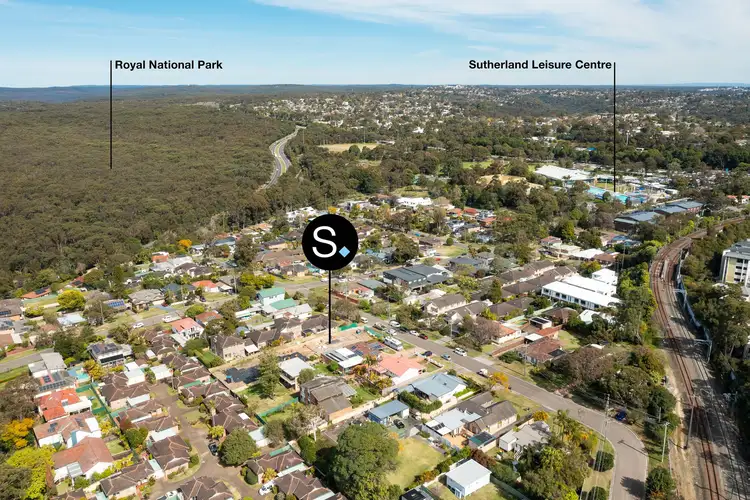 View more
View moreContact the real estate agent

Cameron Hall
Sanders Property Agents
0Not yet rated
Send an enquiry

4/70 Belmont Street, Sutherland NSW 2232
Nearby schools in and around Sutherland, NSW
Top reviews by locals of Sutherland, NSW 2232
Discover what it's like to live in Sutherland before you inspect or move.
Discussions in Sutherland, NSW
Wondering what the latest hot topics are in Sutherland, New South Wales?
Similar Villas for sale in Sutherland, NSW 2232
Properties for sale in nearby suburbs
Report Listing