Price Undisclosed
4 Bed • 2 Bath • 2 Car • 316m²
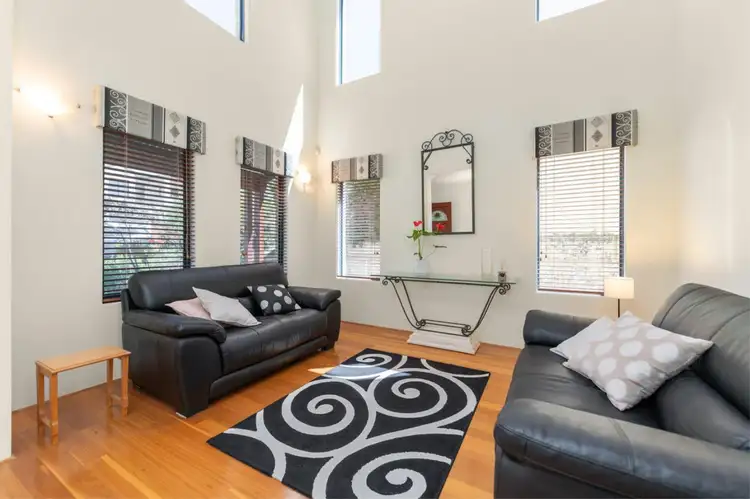
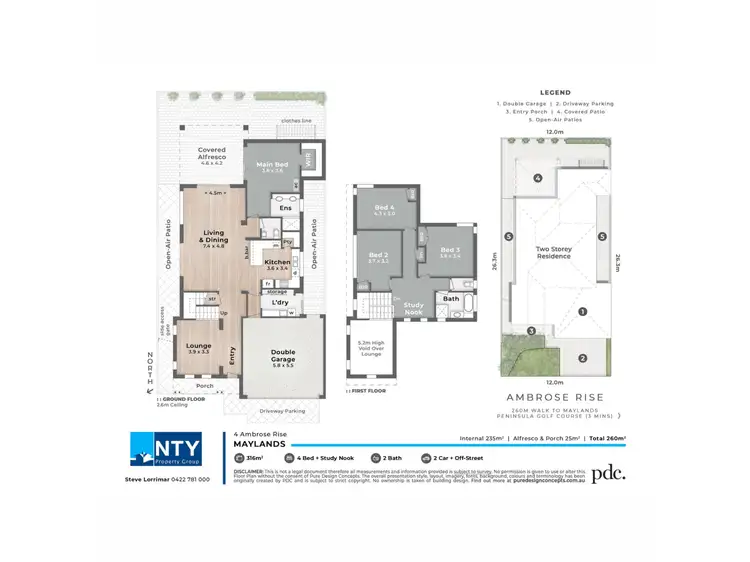
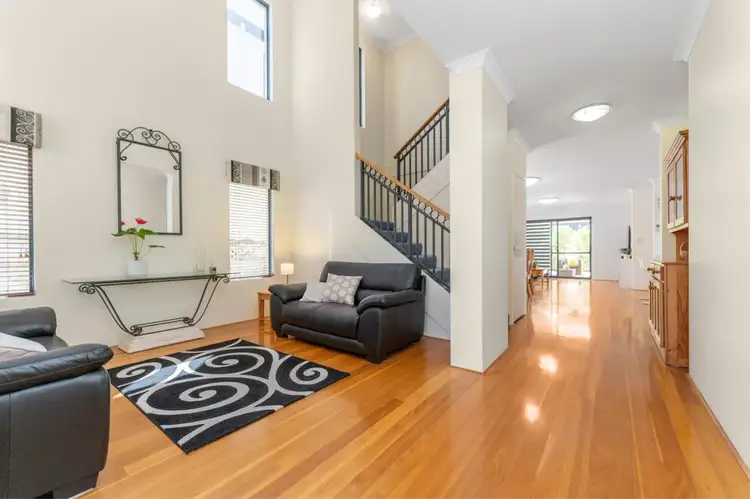
+24
Sold



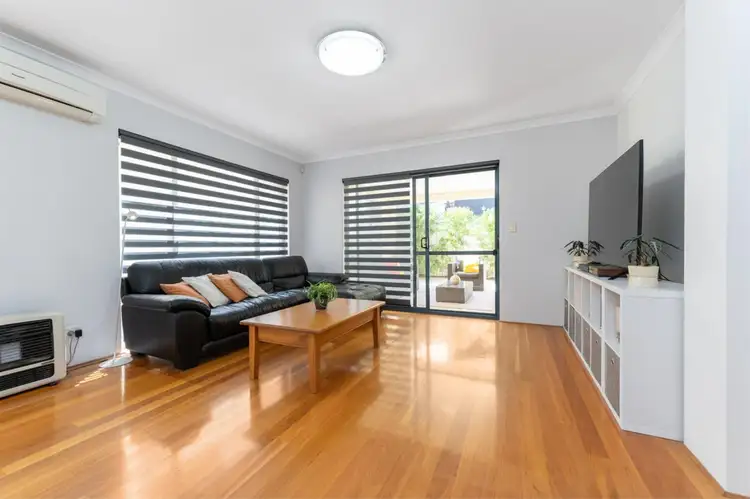
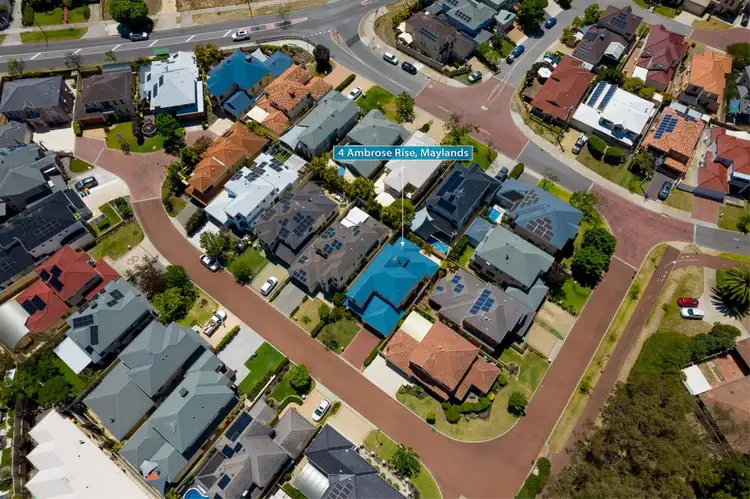
+22
Sold
4 Ambrose Rise, Maylands WA 6051
Copy address
Price Undisclosed
- 4Bed
- 2Bath
- 2 Car
- 316m²
House Sold on Mon 2 Dec, 2024
What's around Ambrose Rise

House description
“RIVER DREAM!”
Building details
Area: 260m²
Land details
Area: 316m²
Interactive media & resources
What's around Ambrose Rise

 View more
View more View more
View more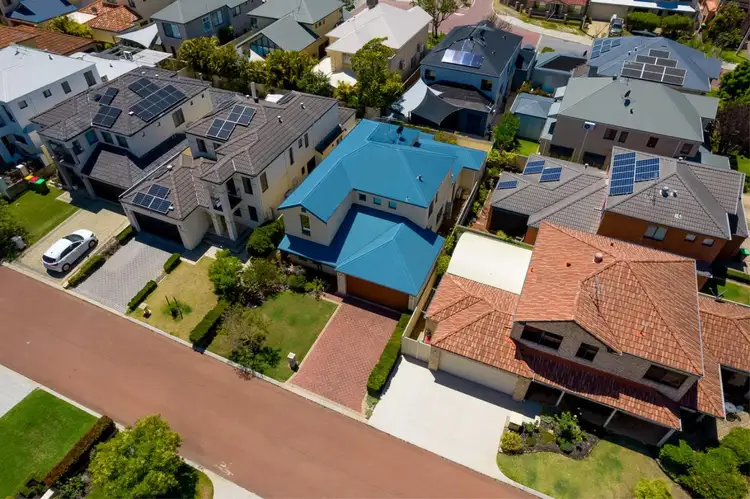 View more
View more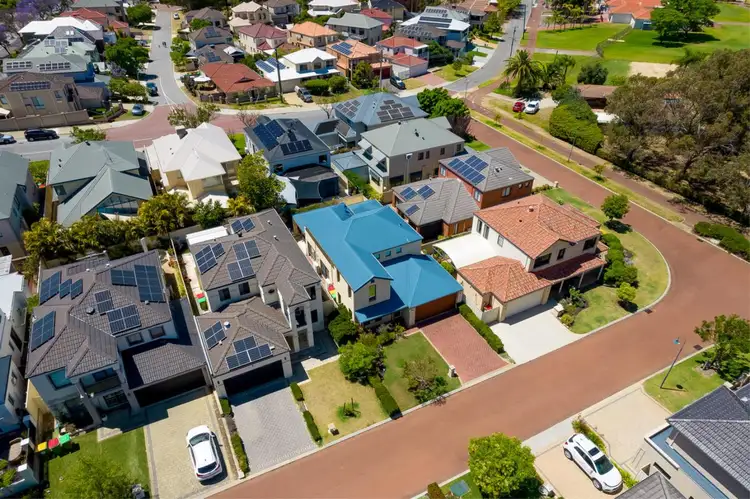 View more
View moreContact the real estate agent

Steve Lorrimar
NTY Property Group
0Not yet rated
Send an enquiry
This property has been sold
But you can still contact the agent
4 Ambrose Rise, Maylands WA 6051
Nearby schools in and around Maylands, WA
Top reviews by locals of Maylands, WA 6051
Discover what it's like to live in Maylands before you inspect or move.
Discussions in Maylands, WA
Wondering what the latest hot topics are in Maylands, Western Australia?
Similar Houses for sale in Maylands, WA 6051
Properties for sale in nearby suburbs
Report Listing