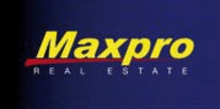Offers Invited
3 Bed • 1 Bath • 2 Car • 695m²
New








4 Cowper Street, Lynwood WA 6147
Offers Invited
- 3Bed
- 1Bath
- 2 Car
- 695m²
House for sale24 days on Homely
Next inspection:Sun 24 Nov 2:00pm
Home loan calculator
The monthly estimated repayment is calculated based on:
Listed display price: the price that the agent(s) want displayed on their listed property. If a range, the lowest value will be ultised
Suburb median listed price: the middle value of listed prices for all listings currently for sale in that same suburb
National median listed price: the middle value of listed prices for all listings currently for sale nationally
Note: The median price is just a guide and may not reflect the value of this property.
What's around Cowper Street

House description
“INSIDE or OUTSIDE - Room For Everyone”
Resting on a huge 696m Green Title lot just footsteps from Bannister Creek Reserve, this bright and fresh family home has living space to spare both inside and out - ideal for growing your family or expanding your investment portfolio in a rapidly appreciating area.
Located close to transport with parkside walk and cycle trails just out your door, a comfortable walk to Bannister Primary, Lynwood Senior High, Whaleback Golf Course and Bannister Creek Reserve.
INSIDE: Easy care tiling runs through most of the home, with an open format living and dining area at the heart, then in one direction a modern recently upgraded kitchen will leave you spoilt for storage and leads to a very private air conditioned second activity centre with vaulted ceilings - perfect to use for home theatre or games room.
In the other direction the generous sleeping accommodations are well away from any of the living areas, with built in mirrored robes to the main bedroom plus a well tiled family bathroom complete with tub and shower.
OUTSIDE: A huge covered entertaining area is well screened and has flow on access from the main living area as well as separate doorway access from the games area and looks over a well designed lawn framed by easy care stone garden and border shrubs while at the front an additional covered patio with water feature is well screened from the street.
Extra concrete hardstand off the driveway is ideal to park the van or boat and best of all this sleepy enclave is bordered by Bannister Creek and has minimal through traffic.
THE BRIEF:
3 Well Proportioned Bedrooms
Main Bedroom Features Full Width Mirrored Robes
Tiled Traffic, Living and Sleeping Areas
Light Bright Central Living/Dining Rooms
Gas 'Log' Fire
Wall Mount Air Conditioner
Ceiling Fans
Light Filled Kitchen With...
- Stainless Steel Appliances
- Gas Cooktop
- Wide Underbench Oven
- Dishwasher
- Plenty of Built In Storage + Overheads
- Flick Mixer Tapware
- Garden Outlook
Second Activity Centre (garage conversion) with
- Vaulted Ceilings
- Air Conditioning
- Private Entrance at Rear
- Use as 4th Sleeping Room
Separate Entry Foyer
Well Appointed Family Bathroom
Split System Air Conditioning
Covered Rear Patio with...
- Fully Screened on All Sides
- Carriage Lights
- Power Outlet
Roller Shutters - Perfect for Lock and Leave
Easy Care Gardens
Front Patio with Water Feature Screened From Street
Concrete Hardstand - Great For Van or RV
Covered Carport
696 sqm LAND zoned R20
One House Away From Parkside Reserve
This is too good to miss - Don't kick yourself later. View this weekend - check times and availability from Thursday afternoons
PRICE GUIDE AVAILABLE: YES - Just click the EMAIL agent button for faster reply
Approximate Rates
Council 1080
Water 1090
Rental Estimate - 650-700pw
Call David Milkovits - 0412 999 775 - Now Over 2700 Local Homes Sold
IMPORTANT: While care is taken to gather data from usually reliable sources the information provided is for use as a guide only which does not form part of any contract and should not be taken as an accurate representation. Drawings and diagrams are not to scale and distances are approximate. Intending buyers should rely solely on their own enquiries
Property features
Living Areas: 1
Toilets: 1
Land details
What's around Cowper Street

Inspection times
 View more
View more View more
View more View more
View more View more
View moreContact the real estate agent

David Milkovits
Maxpro Real Estate
Send an enquiry

Agency profile
Nearby schools in and around Lynwood, WA
Top reviews by locals of Lynwood, WA 6147
Discover what it's like to live in Lynwood before you inspect or move.
Discussions in Lynwood, WA
Wondering what the latest hot topics are in Lynwood, Western Australia?
Similar Houses for sale in Lynwood, WA 6147
Properties for sale in nearby suburbs

- 3
- 1
- 2
- 695m²
