EXPRESS SALE
5 Bed • 2 Bath • 2 Car • 718m²
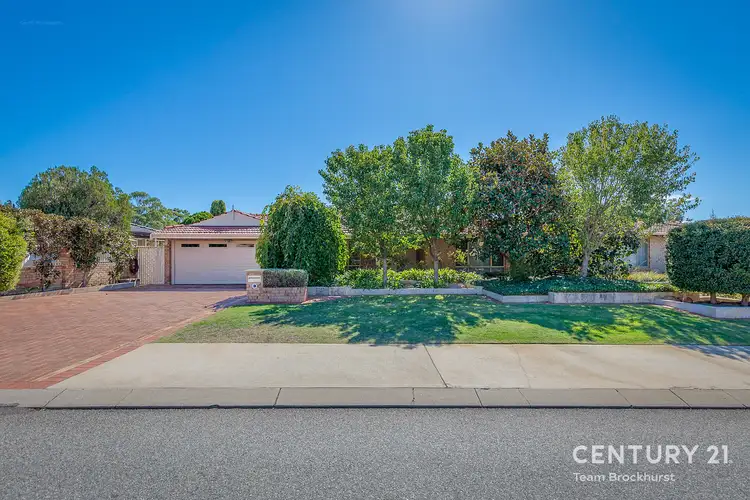
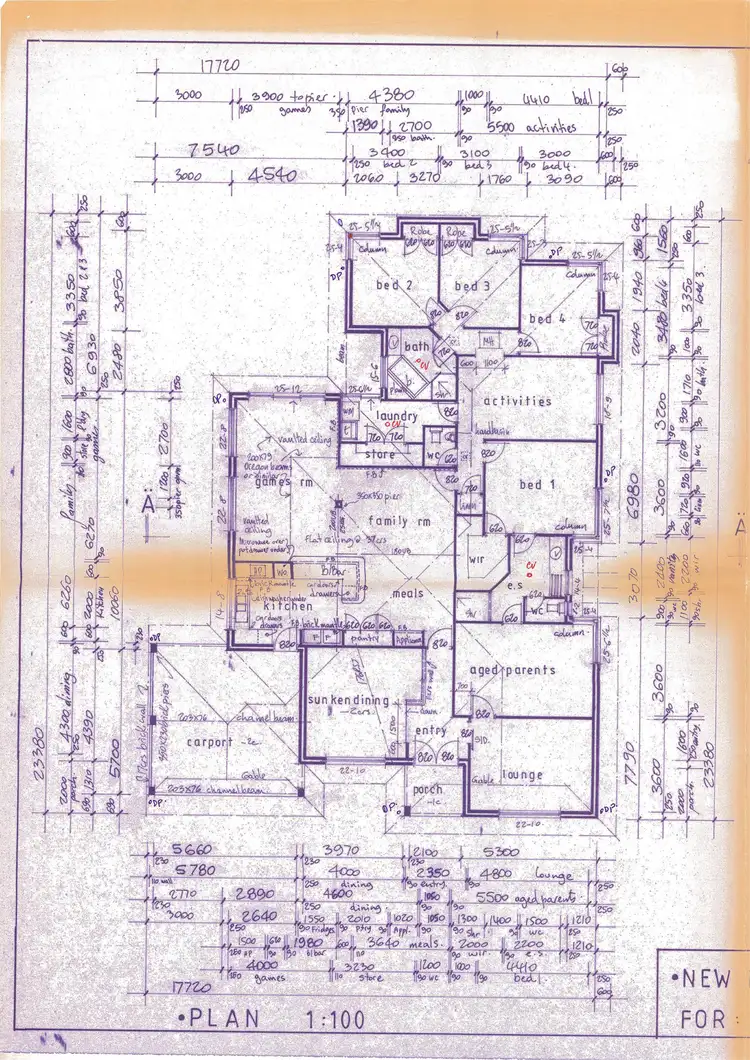
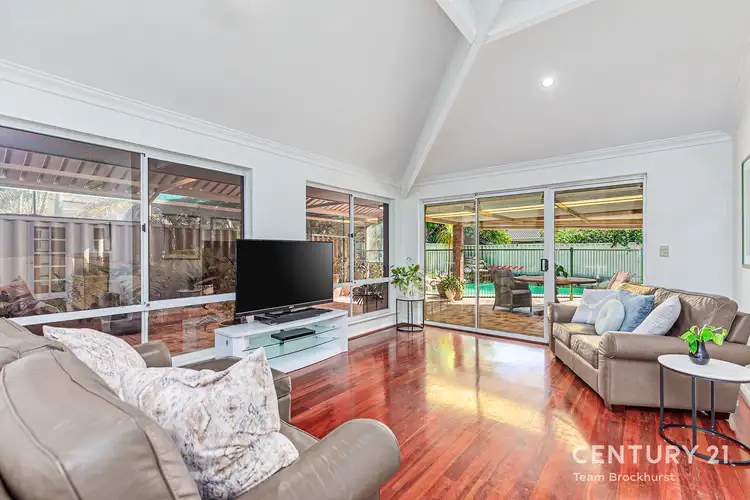
New



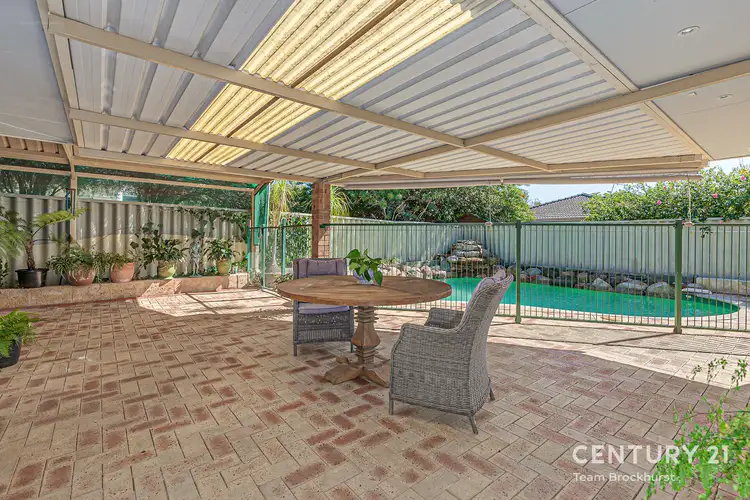
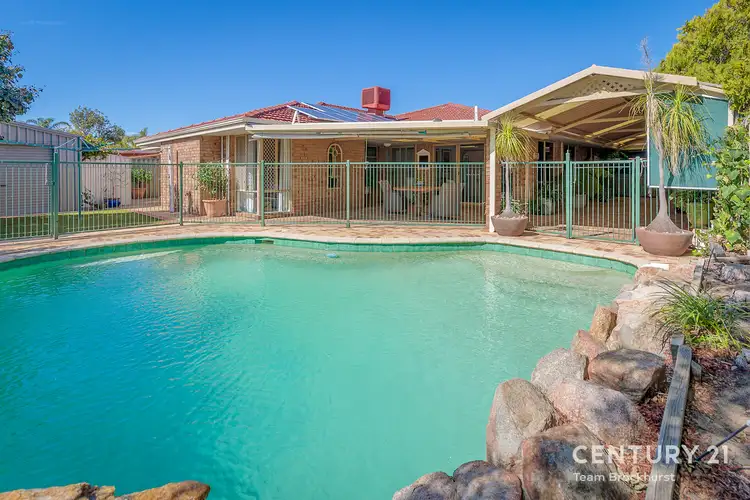
New
4 Freedman Way, Winthrop WA 6150
EXPRESS SALE
- 5Bed
- 2Bath
- 2 Car
- 718m²
House for saleNEW on Homely
Next inspection:Sat 26 Apr 11:00am
Home loan calculator
The monthly estimated repayment is calculated based on:
Listed display price: the price that the agent(s) want displayed on their listed property. If a range, the lowest value will be ultised
Suburb median listed price: the middle value of listed prices for all listings currently for sale in that same suburb
National median listed price: the middle value of listed prices for all listings currently for sale nationally
Note: The median price is just a guide and may not reflect the value of this property.
What's around Freedman Way

House description
“FLEXIBLE LIVING, FAMILY-FIRST DESIGN”
Some homes simply feel like they were built to bring people together — and this one does it with serious style, space, and heart. Set on a beautifully landscaped block in a location that ticks every box, this generous five-bedroom, two-bathroom home delivers flexibility for multi-generational living, a layout that gives everyone their own retreat, and the kind of living zones that make daily life flow with ease. Whether it's welcoming elderly parents into their own private wing, hosting big family gatherings under the patio, or enjoying quiet time in the sun-drenched formal lounge, this home is built for connection without compromise.
From the spacious internal design and soaring ceilings to the lush gardens and sparkling saltwater pool, every detail here has been thoughtfully considered. And with top-tier schools, major hospitals, leafy parks, the buzz of Fremantle and the peaceful hush of waves against the shore against the Fremantle and Coogee coastline all just moments away, the lifestyle on offer is just as compelling as the floor plan. This is a rare opportunity to secure not just a house, but a home that adapts and grows with you — whatever stage of life you're in.
Step through the double front doors into a wide entrance hall that sets the tone for what's to come. To one side, a formal sunken dining room hints at the home's hosting potential, while a separate lounge room set to the opposite side of the entry, offers more than just elegance — it's the perfect extension to what could be a private retreat for elderly parents. This first master bedroom connects directly to the lounge, creating a private suite with its own living area and easy access from the front entrance — ideal for those needing comfort and independence within the family home.
Both the first and second master bedrooms share access to a spacious "Jack and Jill" style ensuite — complete with a large vanity, enclosed shower and separate toilet. The second master suite features a good-sized walk-in robe and flexibility galore. For families who don't need a dual master setup, this room transforms beautifully into a nursery, quiet home office, or creative space.
The remaining three bedrooms are all queen-sized with built-in robes — no one's drawing the short straw. There's also a stylish family bathroom with full-sized tub, plus a modern laundry with plenty of storage.
In the heart of the home, everything comes together in a huge, open-plan living zone. Soaring ceilings and large format tiles set the scene in the family, meals and kitchen areas, while polished timber floors add warmth and character to the adjoining games room. The kitchen is a dream for anyone who loves to cook or entertain — complete with a spacious breakfast bar, 3-door pantry, dishwasher, and shopper's entry straight in from the double garage.
Key Features:
* 5 bedrooms, 2 bathrooms, multiple living zones
* Dual master set-up, ideal for multi-generational living
* Open plan family/meals/games area with soaring ceilings
* Huge entertainer's kitchen with breakfast bar and shopper's entry
* Separate formal lounge and dining, plus a activity/study nook
* Ducted evaporative air con plus a reverse cycle split system in the open plan living
* Gas bayonets for heating in family and lounge
* Wraparound patio and gabled entertaining area
* Salt-chlorinated below ground pool with rock waterfall feature
* Outdoor shower, two garden sheds (one large with roller door)
* Double garage plus a wide brick paved driveway
* Beautifully landscaped front gardens for standout street appeal
Step outside and the lifestyle really comes to life. A wraparound patio creates the perfect setting for weekend BBQs and laid-back evenings, with the gabled alfresco area offering views across the saltwater pool and its tranquil waterfall feature. There's even an outdoor shower tucked near the clothesline — just the thing after a swim or a spot of gardening. Two garden sheds sit quietly at the back, one larger in size with roller door access — ideal for storage or a bit of weekend tinkering if you're a home hobbyist. It's not a full-blown workshop, but there's plenty of room for tools, bikes, or a potting bench if that's more your thing. The second shed adds bonus storage space for all the extras that come with family life.
And when it comes to location? It doesn't get much better. With North Lake Road, Leach Highway and South Street all nearby, getting to the city, Fremantle, or the beach is a breeze. Murdoch Uni and the State's leading hospitals are just around the corner, great schools like Winthrop Primary and Corpus Christi are within easy reach, and the shops, parks, and coffee are all sorted too.
It's a home that welcomes a crowd, caters to comfort, and puts family first — with all the flexibility, charm, and space to make life that little bit easier.
For more information and inspection times contact:
Agent: Josh Brockhurst
Mobile: 0410 490 198
PROPERTY INFORMATION
Council Rates: $690.30 per qtr
Water Rates: $452.29 per qtr
Block Size: 718 sqm
Living Area: 245 sqm approx.
Zoning: R20
Build Year: 1991
Dwelling Type: House
Floor Plan: Available
Estimated Rent Potential: $950.00 - $1,000.00 per week
INFORMATION DISCLAIMER: This document has been prepared for advertising and marketing purposes only. It is believed to be reliable and accurate, but clients must make their own independent enquiries and must rely on their own personal judgement about the information included in this document. Century 21 Team Brockhurst provides this information without any express or implied warranty as to its accuracy or currency.
Property features
Air Conditioning
In-Ground Pool
Land details
Interactive media & resources
What's around Freedman Way

Inspection times
 View more
View more View more
View more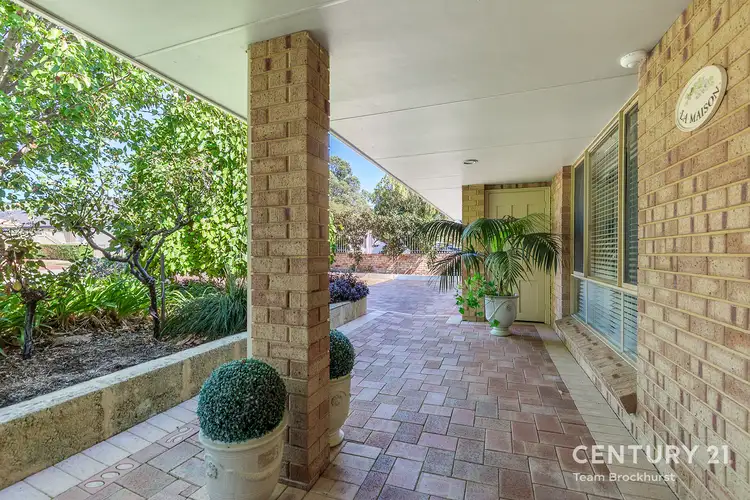 View more
View more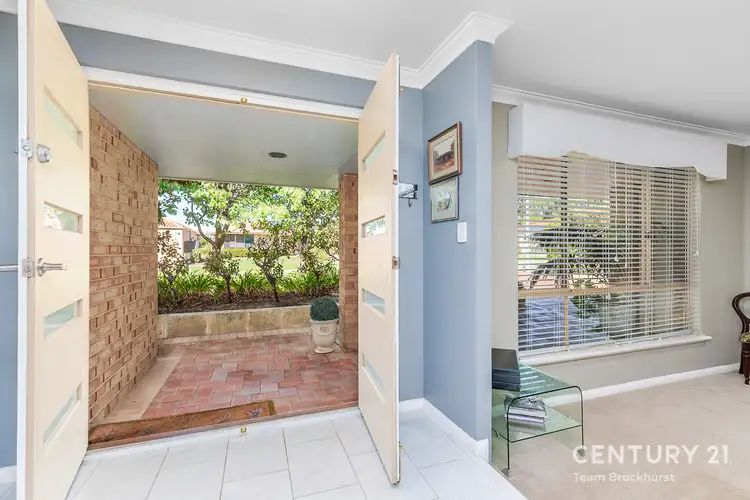 View more
View moreContact the real estate agent

Josh Brockhurst
Century 21 - Team Brockhurst
Send an enquiry

Nearby schools in and around Winthrop, WA
Top reviews by locals of Winthrop, WA 6150
Discover what it's like to live in Winthrop before you inspect or move.
Discussions in Winthrop, WA
Wondering what the latest hot topics are in Winthrop, Western Australia?
Similar Houses for sale in Winthrop, WA 6150
Properties for sale in nearby suburbs

- 5
- 2
- 2
- 718m²