$800,000 - $860,000
4 Bed • 2 Bath • 2 Car • 963.9m²
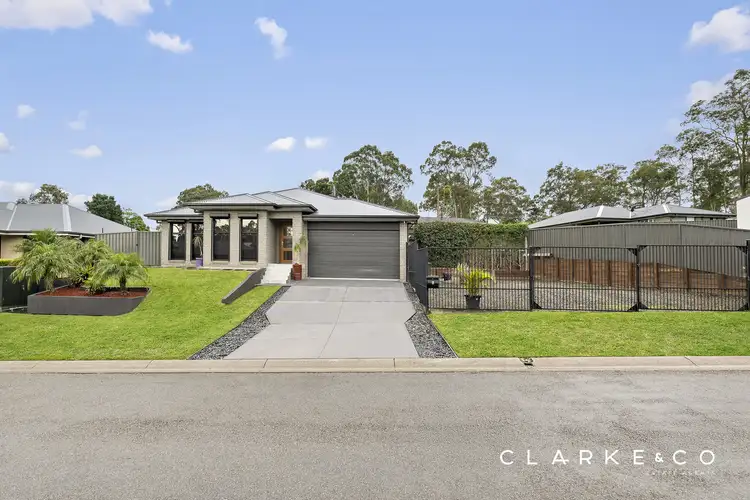
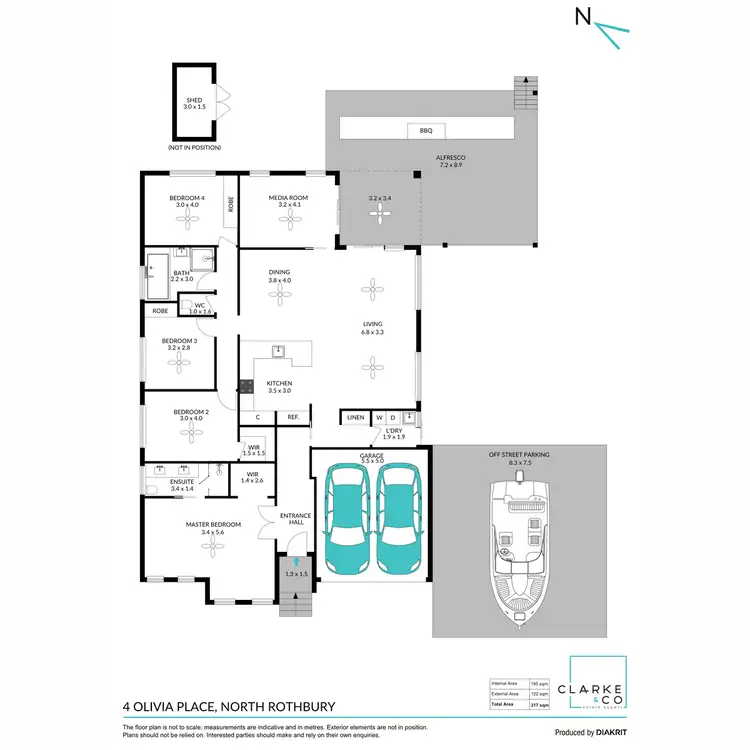
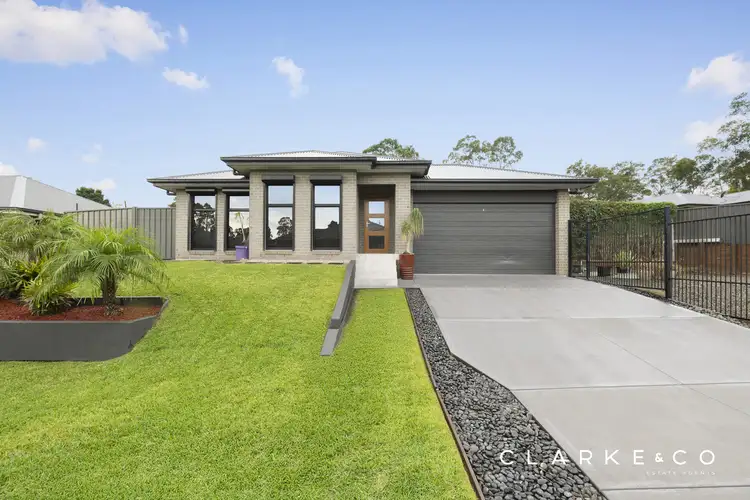
Under Offer



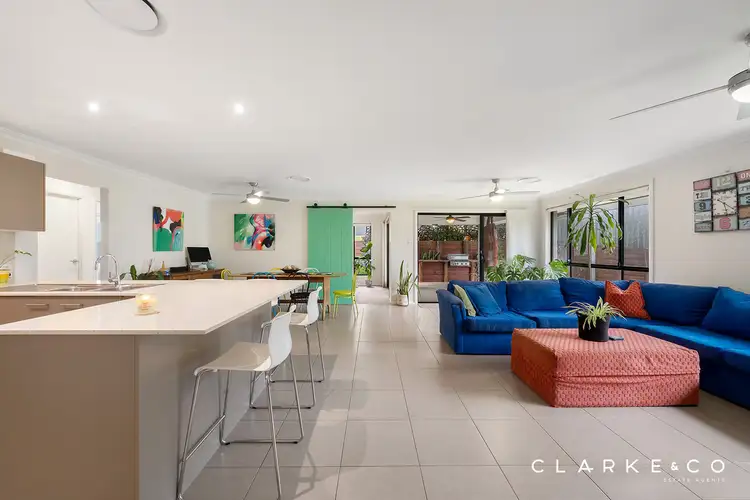
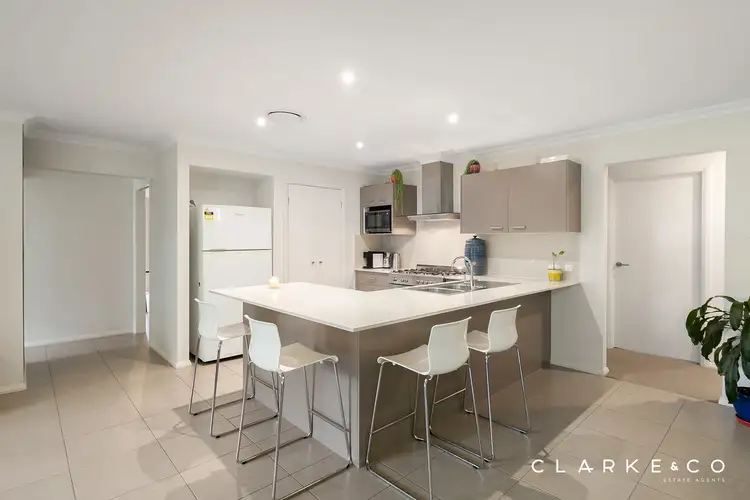
Under Offer
4 Olivia Place, North Rothbury NSW 2335
$800,000 - $860,000
- 4Bed
- 2Bath
- 2 Car
- 963.9m²
House under offer42 days on Homely
Home loan calculator
The monthly estimated repayment is calculated based on:
Listed display price: the price that the agent(s) want displayed on their listed property. If a range, the lowest value will be ultised
Suburb median listed price: the middle value of listed prices for all listings currently for sale in that same suburb
National median listed price: the middle value of listed prices for all listings currently for sale nationally
Note: The median price is just a guide and may not reflect the value of this property.
What's around Olivia Place
House description
“MODERN COMFORT AND STYLE IN A PRIME LOCATION!”
Property Highlights:
- A beautifully presented Eden Brae built home with quality inclusions throughout
- Incredibly rare fully fenced separate double gated side access for parking your caravans and boats
- Four bedrooms for all the family, two with walk-in robes, two with built-in robes
- Pristine kitchen featuring 20mm Caesarstone benchtops, a built-in pantry, a breakfast bar, a dual sink, gas cooking and high end appliances
- Luxurious ensuite and main bathroom, both including floating vanities and showers with built-in recesses, the main with a built-in bathtub and a separate WC
- Spacious open plan living and dining area, plus a media room
- Quality tile and carpet flooring, LED downlights, roller blinds and sheer curtains
- Actron Air 3 zone ducted air conditioning, plus ceiling fans throughout
- 10kW solar system, an alarm system, NBN fibre to the premises, plus an Envirocycle septic system
- Newly updated alfresco area with an insulated roof, a ceiling fan, outdoor power and a Matador BBQ
- Fully fenced tiered grassed backyard with a 3000L water storage tank
- Attached double car garage, plus a garden shed
Outgoings:
Rental Return: $700 approx. per week
Located in the highly sought suburb of North Rothbury, this beautifully designed 2014 Eden Brae home strikes a seamless balance between comfort, style, and practicality. With an appealing brick and Colorbond roof construction, this residence has been built to impress, whilst providing a warm and inviting atmosphere for the modern family.
Perfectly positioned, this home enjoys easy access to local shopping, dining, and parklands, with the world renowned Hunter Valley Vineyards just 15 minutes away. The nearby Hunter Expressway ensures a smooth connection to Newcastle's city centre and the stunning shores of Lake Macquarie, offering the best of both convenience and lifestyle.
A neatly presented grassed front yard welcomes you upon arrival, leading to an incredible fully fenced separate double gated side access for parking your caravans and boats and a double garage that provides convenient off street parking. Inside, a thoughtful combination of quality tile and plush carpet flooring sets the tone for a stylish and comfortable home. LED downlights illuminate the space, while roller and Roman blinds, along with sheer curtains, add a touch of elegance. The Actron Air 3 zone ducted system ensures year round climate control, keeping the home comfortable in every season.
Tucked away at the front of the home, the master bedroom offers a private retreat, complemented by soundproofing and a cavity slider in the hallway—ideal for shift or FIFO workers. This generously sized suite provides ample space for your king sized bed and a sitting area, with double doors at the entry adding a sense of grandeur. Soft carpet underfoot, a ceiling fan with a light, and a spacious walk-in robe complete the space. The ensuite boasts a twin floating vanity and a shower with a recess, offering a touch of luxury to your daily routine.
Three additional bedrooms, all featuring plush carpet, and ceiling fans with lights, one with a walk-in robe, two with built-in robes, offer comfortable spaces for the family. The main bathroom is well appointed with a built-in bath, a floating vanity, and a shower with a recess, while a separate WC adds extra convenience.
Central to the home, the kitchen combines style and functionality seamlessly, featuring 20mm Caesarstone benchtops, a breakfast bar, a dual sink, and a tiled splashback. The large built-in pantry provides plenty of storage, while quality appliances including a Venni oven with a five burner gas cooktop, an Ariston dishwasher, and a range hood ensure effortless meal preparation.
The open plan living and dining area is designed for relaxation and entertaining, with tiled flooring, ceiling fans with lights, and a large glass sliding door that seamlessly connects to the outdoor space.
For those cosy movie nights, the media room is a standout feature, complete with soft carpet flooring, a barn-style sliding door for added character, and a ceiling fan with a light. A glass sliding door provides direct access to the outdoor area, enhancing the flow of the home.
Outside, the brand new alfresco area is ready for year round enjoyment, featuring an insulated roof, ceiling fans, and convenient outdoor power points. Fire up the built-in Matador BBQ and entertain with ease, while steps lead up to the fully fenced, tiered backyard, offering the perfect space for kids and pets to play. A 3,000L water tank and a handy garden shed add to the home's practicality.
Additional extras elevate this home even further, including a 10kW solar system, an alarm system for peace of mind, instantaneous gas hot water on bottled gas, an Envirocycle septic system, and NBN fibre to the premises for fast internet.
With quality inclusions, spacious interiors, and a prime location, this North Rothbury home is an opportunity not to be missed! With buyer interest expected from near and far, we encourage our clients to contact the team at Clarke & Co Estate Agents today to secure their inspections.
Why you'll love where you live;
- A family friendly region with local parklands, shopping and dining options to enjoy
- A short 15 minute drive to the Hunter Valley, boasting restaurants, cellar doors and world class events, right at your doorstep!
- An hour's drive to Newcastle's city lights and pristine beaches
- 30 minutes to Maitland's CBD and riverside Levee precinct, offering all the services, retail and dining options you could need
- Moments to the Hunter expressway, connecting you to Newcastle and Lake Macquarie with ease
***Health & Safety Measures are in Place for Open Homes & All Private Inspections.
Disclaimer:
Visit the property webbook for more details: https://tinyurl.com/4OliviaPl
Property features
Air Conditioning
Alarm System
Built-in Robes
Dishwasher
Ducted Cooling
Ensuites: 1
Fully Fenced
Living Areas: 2
Toilets: 2
Water Tank
Building details
Land details
Interactive media & resources
What's around Olivia Place
Inspection times
 View more
View more View more
View more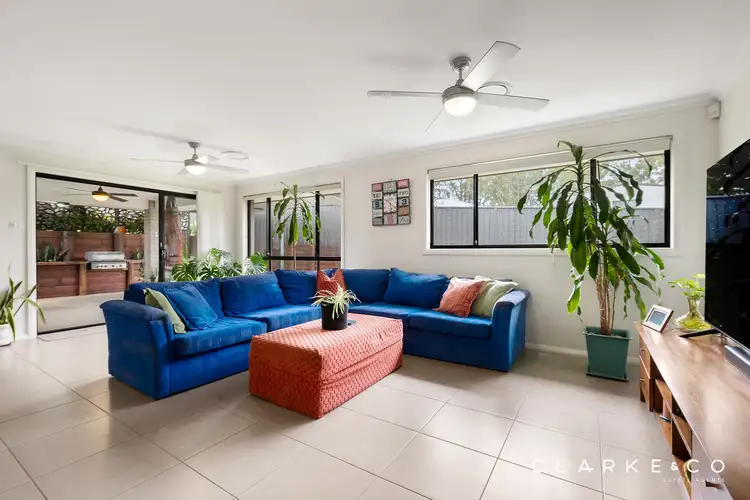 View more
View more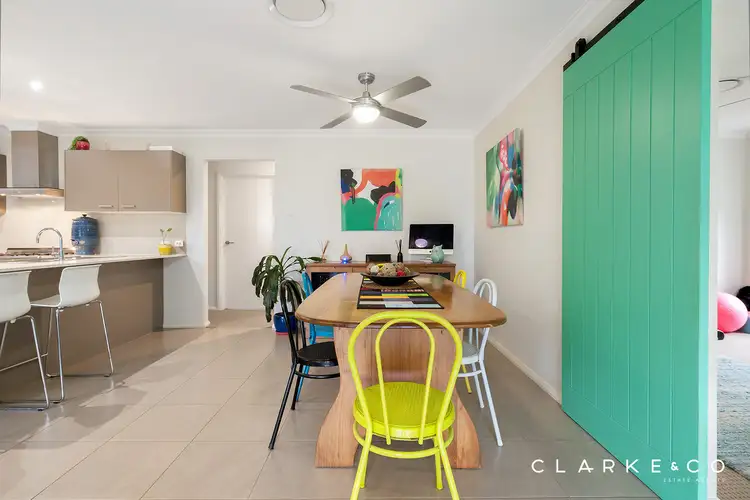 View more
View moreContact the real estate agent

Nick Clarke
Clarke & Co Estate Agents
Send an enquiry

Nearby schools in and around North Rothbury, NSW
Top reviews by locals of North Rothbury, NSW 2335
Discover what it's like to live in North Rothbury before you inspect or move.
Discussions in North Rothbury, NSW
Wondering what the latest hot topics are in North Rothbury, New South Wales?
Similar Houses for sale in North Rothbury, NSW 2335
Properties for sale in nearby suburbs
- 4
- 2
- 2
- 963.9m²