$730,000
3 Bed • 1 Bath • 2 Car • 690m²
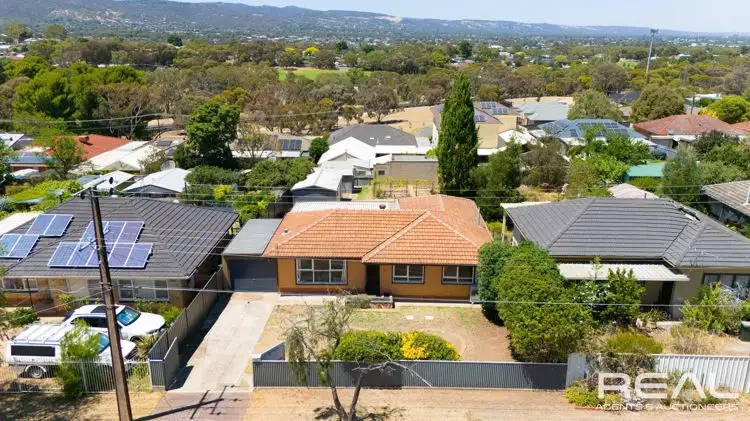
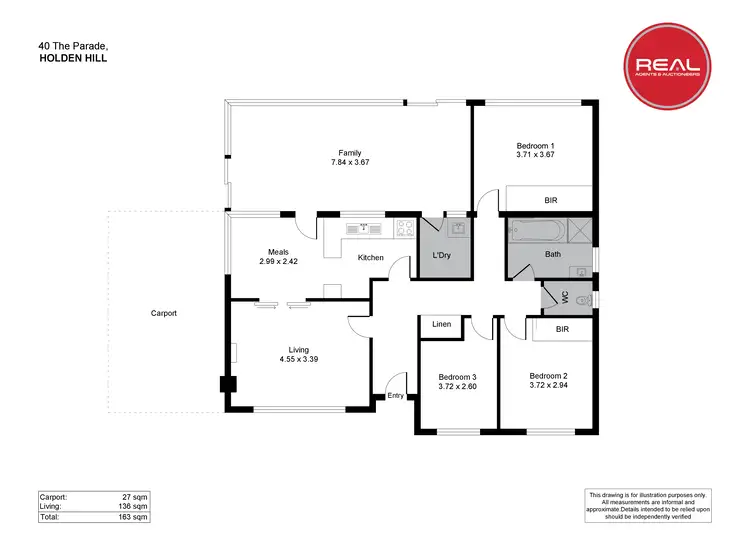
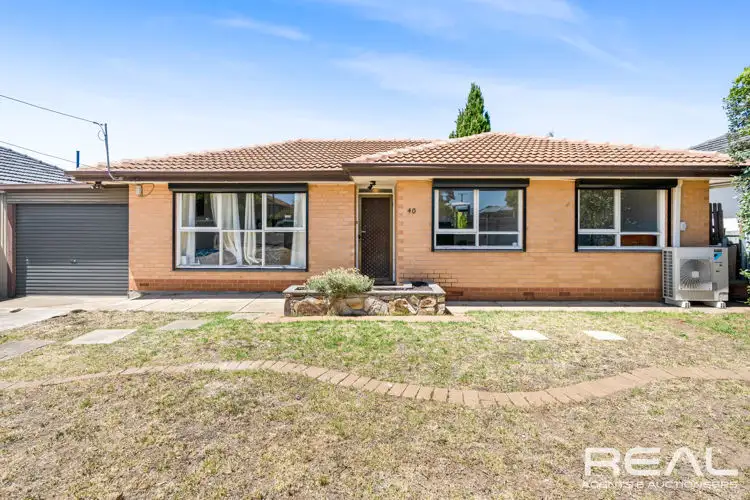
+20
Sold



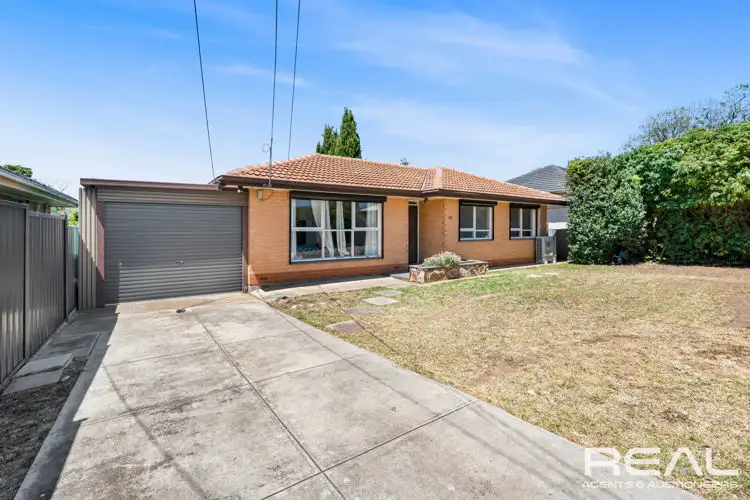
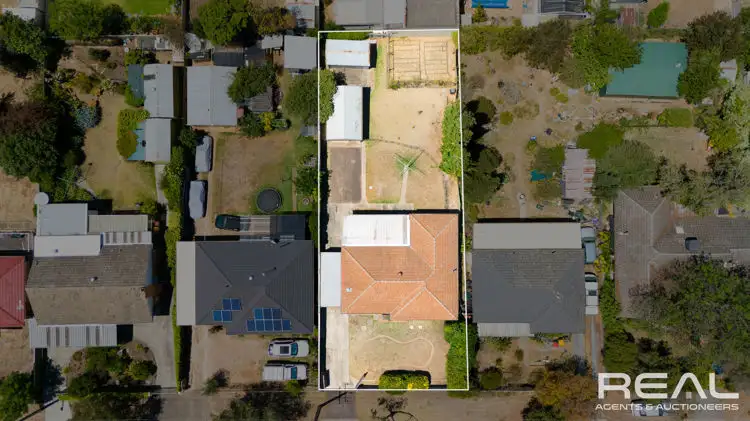
+18
Sold
40 The Parade, Holden Hill SA 5088
Copy address
$730,000
- 3Bed
- 1Bath
- 2 Car
- 690m²
House Sold on Fri 7 Mar, 2025
What's around The Parade
House description
“Views to woo you!!”
Property features
Land details
Area: 690m²
Interactive media & resources
What's around The Parade
 View more
View more View more
View more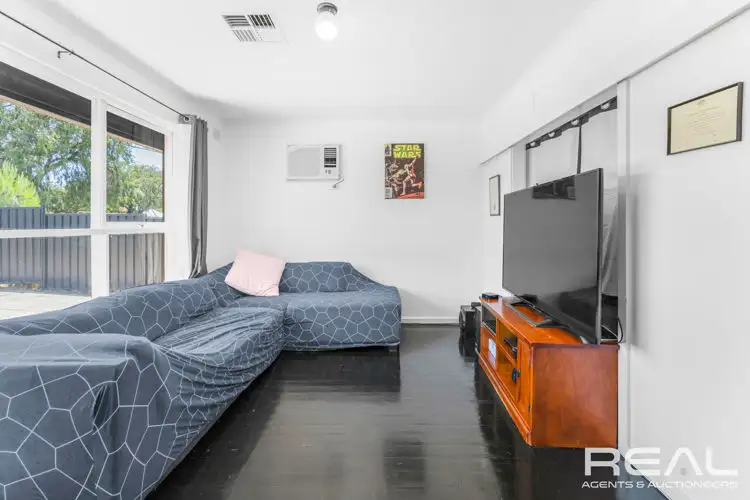 View more
View more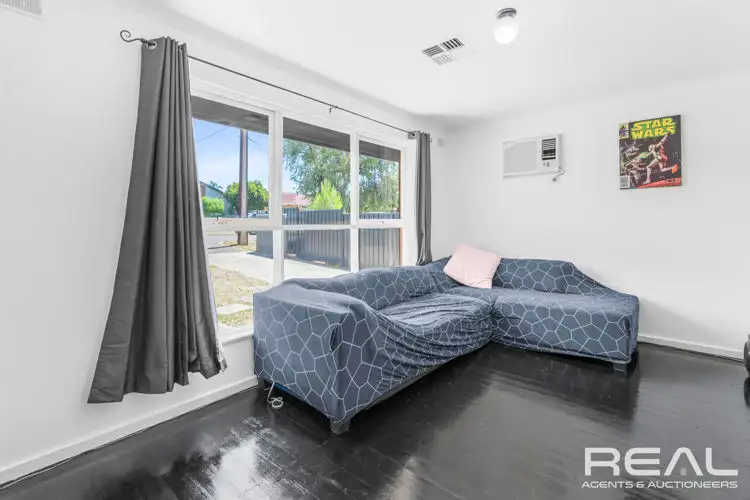 View more
View moreContact the real estate agent

Dave Stockbridge
REAL Estate Agents Group - Salisbury
0Not yet rated
Send an enquiry
This property has been sold
But you can still contact the agent
40 The Parade, Holden Hill SA 5088
Nearby schools in and around Holden Hill, SA
Top reviews by locals of Holden Hill, SA 5088
Discover what it's like to live in Holden Hill before you inspect or move.
Discussions in Holden Hill, SA
Wondering what the latest hot topics are in Holden Hill, South Australia?
Similar Houses for sale in Holden Hill, SA 5088
Properties for sale in nearby suburbs
Report Listing