Contact Agent
4 Bed • 2 Bath • 2 Car • 625m²
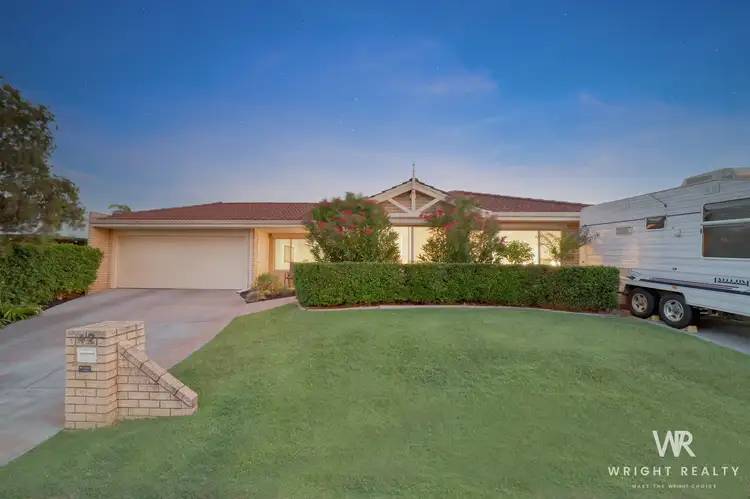

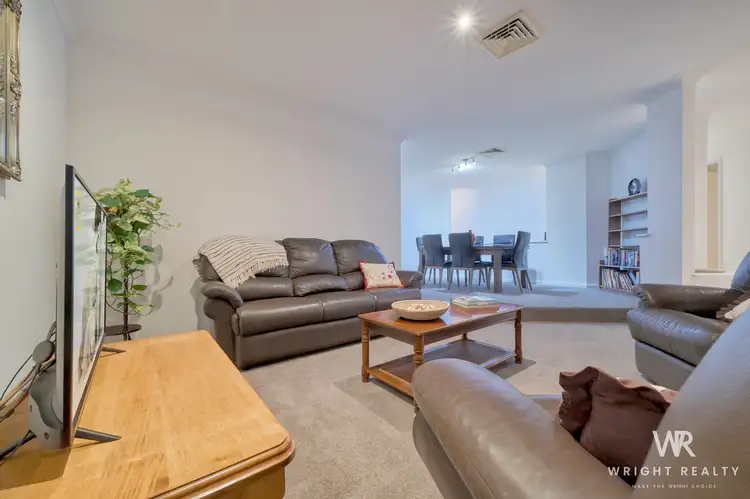
+27
Under Offer



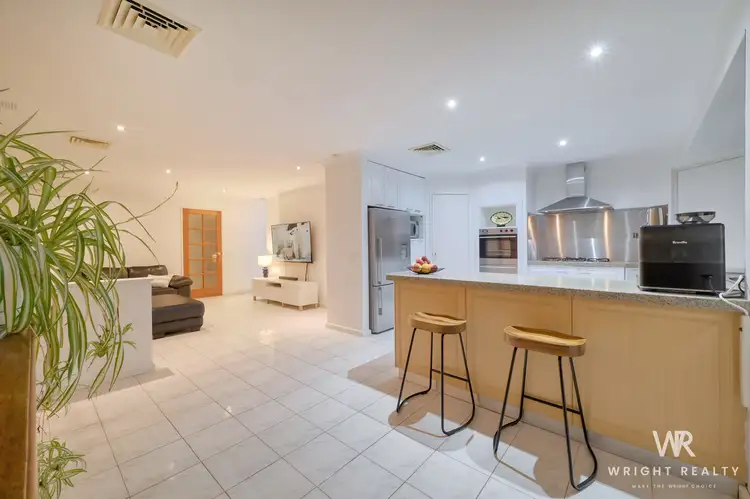
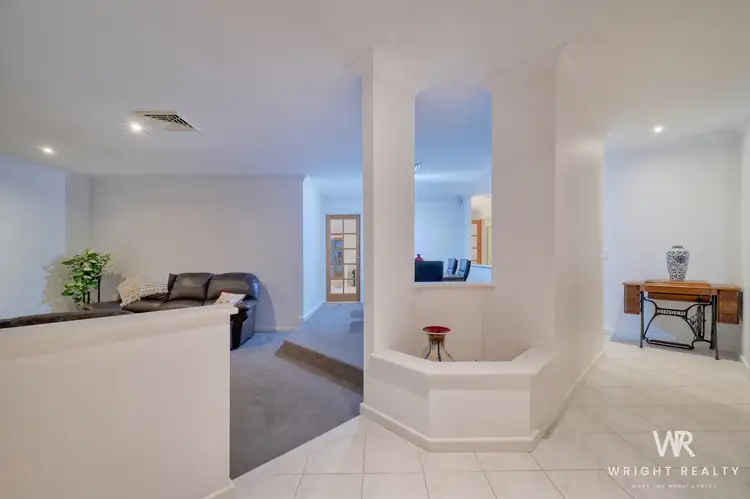
+25
Under Offer
42 Plumdale Way, Woodvale WA 6026
Copy address
Contact Agent
- 4Bed
- 2Bath
- 2 Car
- 625m²
House under offer
Home loan calculator
$.../mth
Est. repayment
What's around Plumdale Way

House description
“Family Friendly Living”
Property features
Building details
Area: 213m²
Land details
Area: 625m²
Property video
Can't inspect the property in person? See what's inside in the video tour.
Interactive media & resources
What's around Plumdale Way

Inspection times
Contact the agent
To request an inspection
 View more
View more View more
View more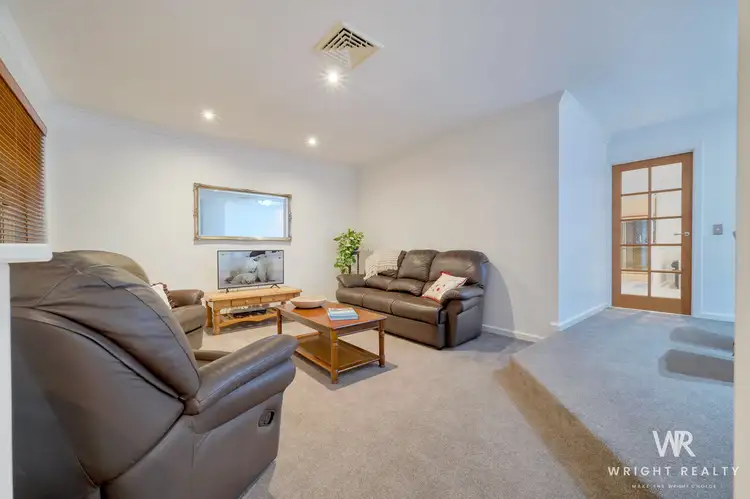 View more
View more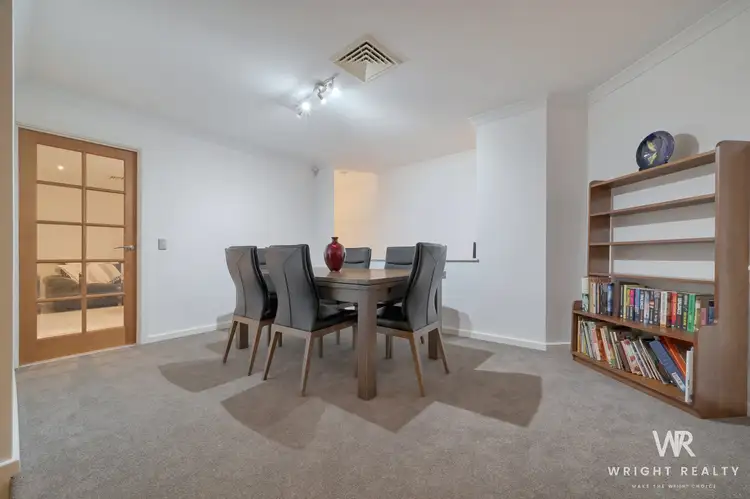 View more
View moreContact the real estate agent

Karl Wright
Wright Realty
0Not yet rated
Send an enquiry

42 Plumdale Way, Woodvale WA 6026
Nearby schools in and around Woodvale, WA
Top reviews by locals of Woodvale, WA 6026
Discover what it's like to live in Woodvale before you inspect or move.
Discussions in Woodvale, WA
Wondering what the latest hot topics are in Woodvale, Western Australia?
Similar Houses for sale in Woodvale, WA 6026
Properties for sale in nearby suburbs
Report Listing