Price Undisclosed
5 Bed • 3 Bath • 2 Car • 564m²
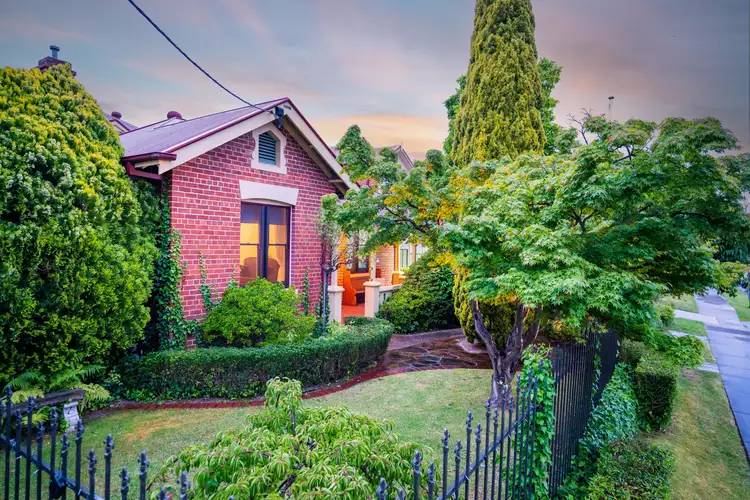
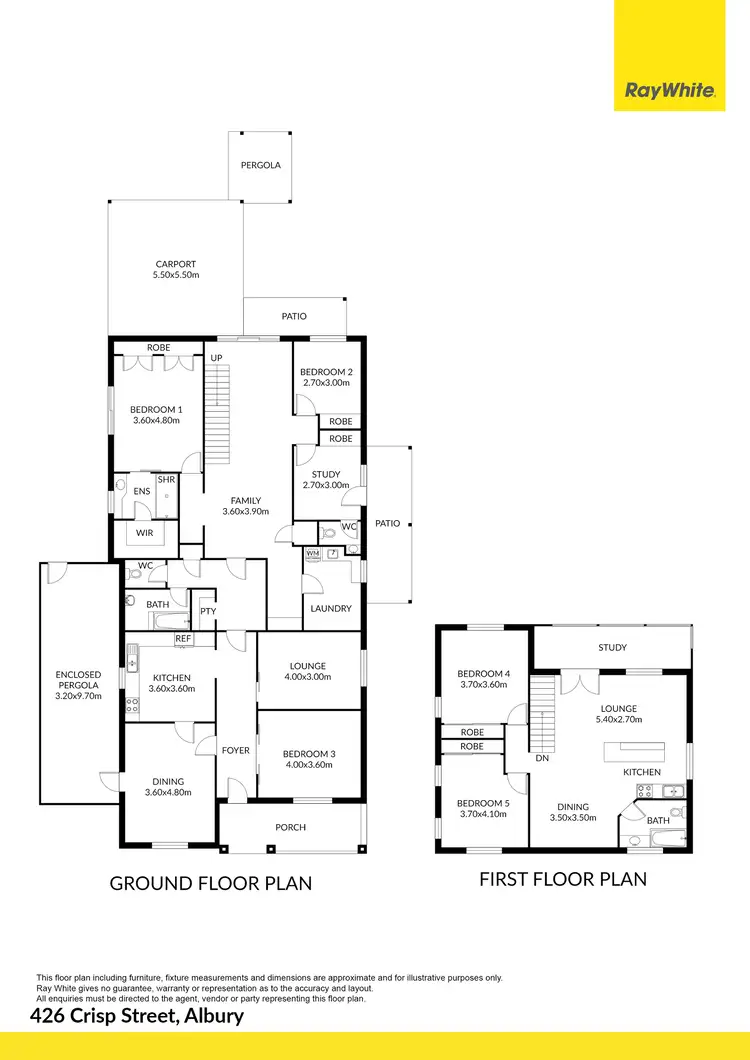
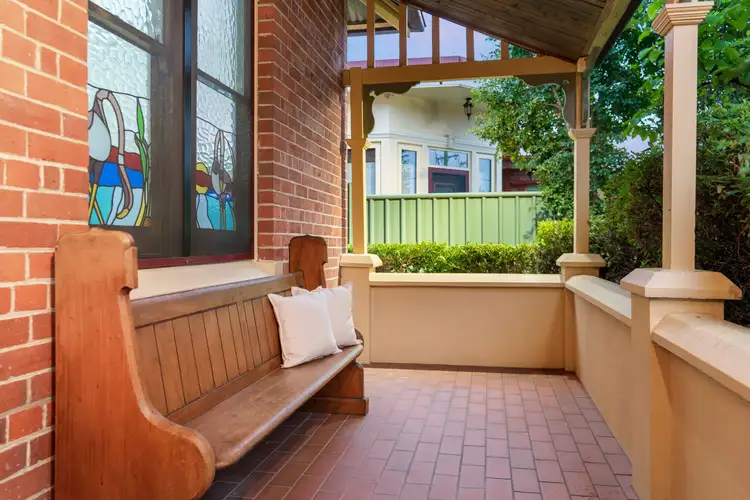
+23
Sold



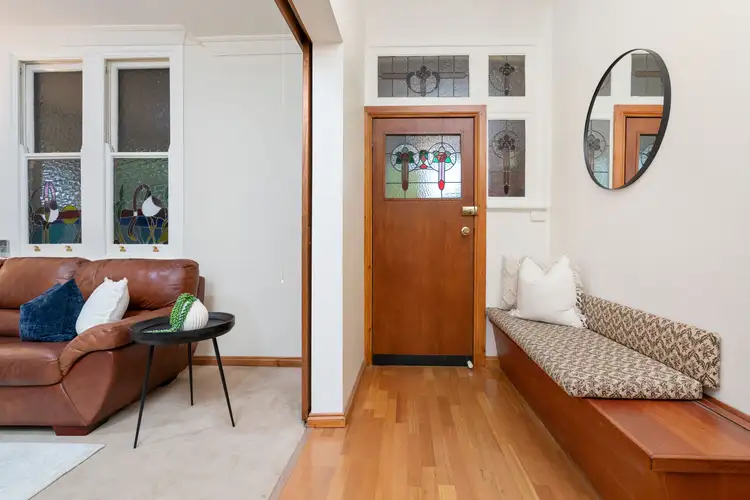
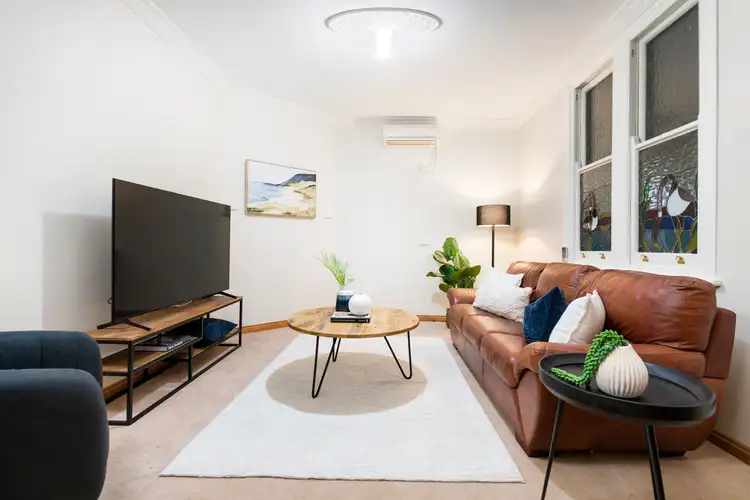
+21
Sold
426 Crisp Street, Albury NSW 2640
Copy address
Price Undisclosed
- 5Bed
- 3Bath
- 2 Car
- 564m²
House Sold on Fri 3 Mar, 2023
What's around Crisp Street

House description
“Classic Red Brick with Endless Opportunity”
Land details
Area: 564m²
Interactive media & resources
What's around Crisp Street

 View more
View more View more
View more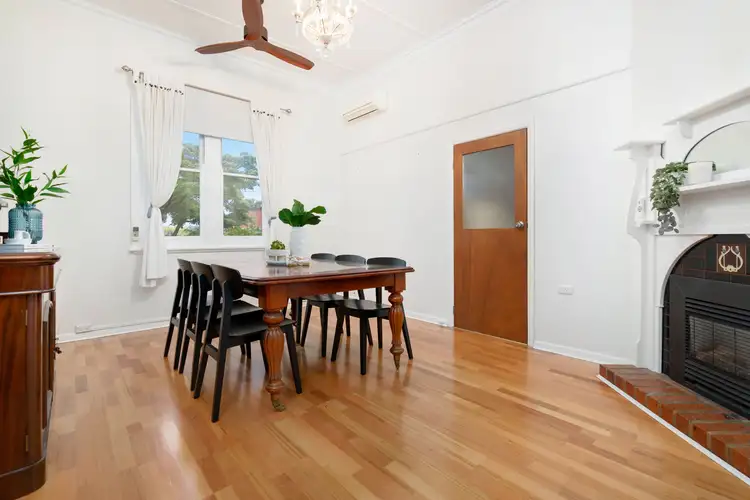 View more
View more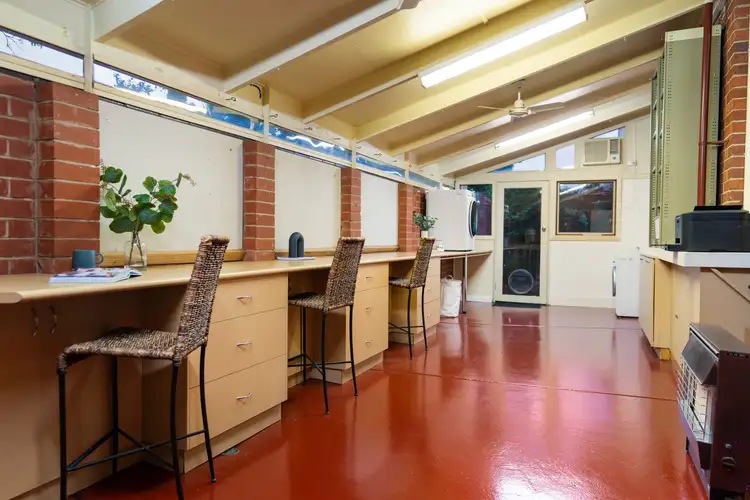 View more
View moreContact the real estate agent

Andrew Papallo
Ray White - Albury
0Not yet rated
Send an enquiry
This property has been sold
But you can still contact the agent
426 Crisp Street, Albury NSW 2640
Nearby schools in and around Albury, NSW
Top reviews by locals of Albury, NSW 2640
Discover what it's like to live in Albury before you inspect or move.
Discussions in Albury, NSW
Wondering what the latest hot topics are in Albury, New South Wales?
Similar Houses for sale in Albury, NSW 2640
Properties for sale in nearby suburbs
Report Listing