Price Guide - $1.05M - $1.1M | Appointment Only
4 Bed • 2 Bath • 4 Car • 346m²
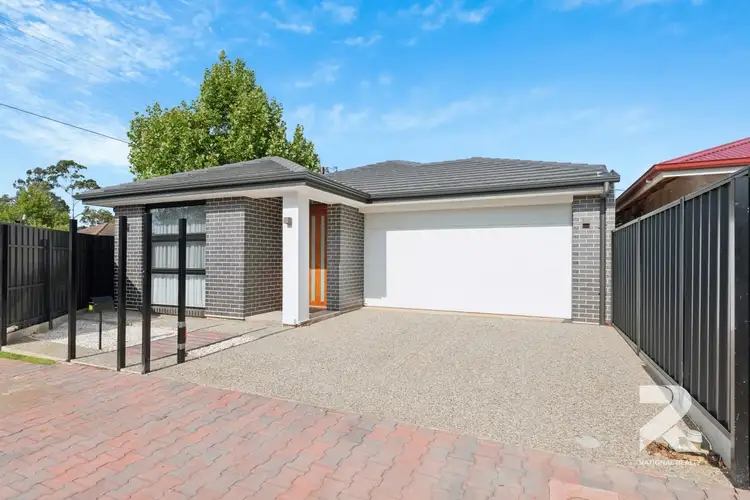
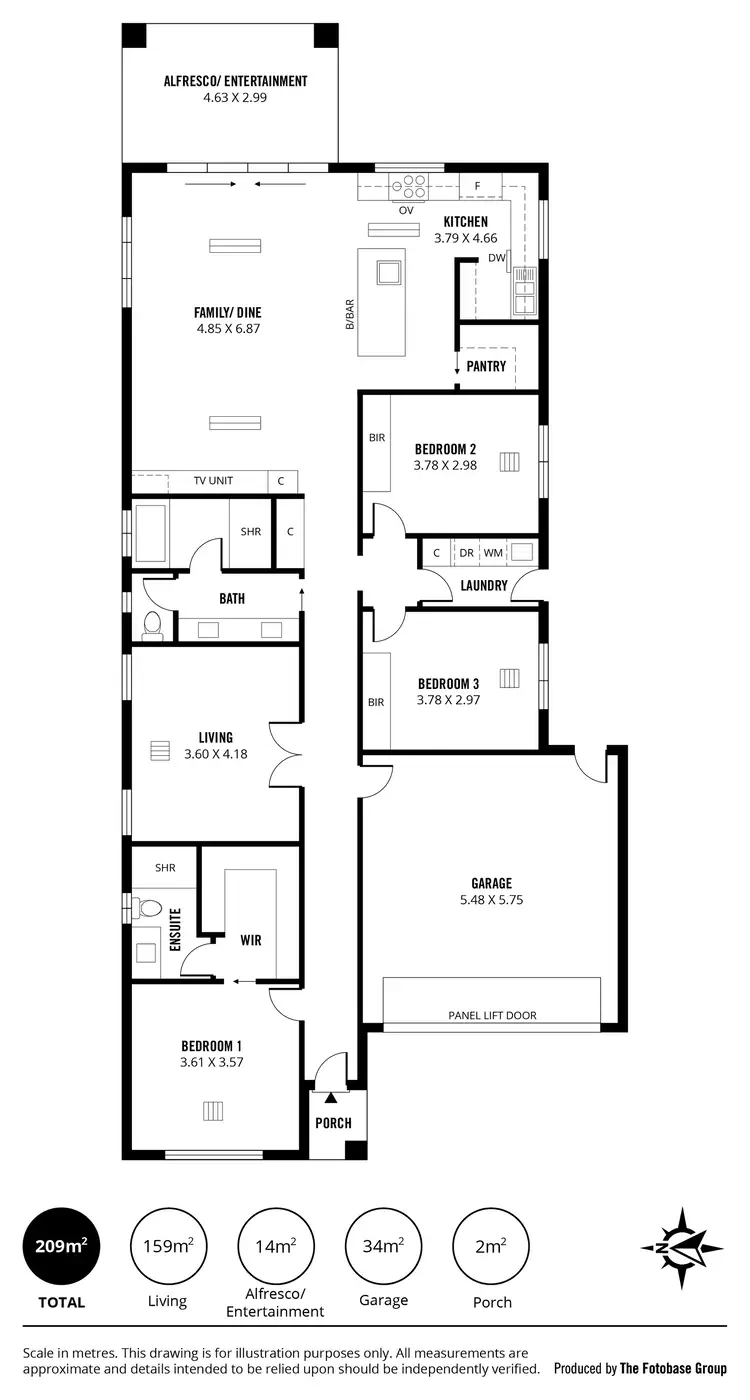
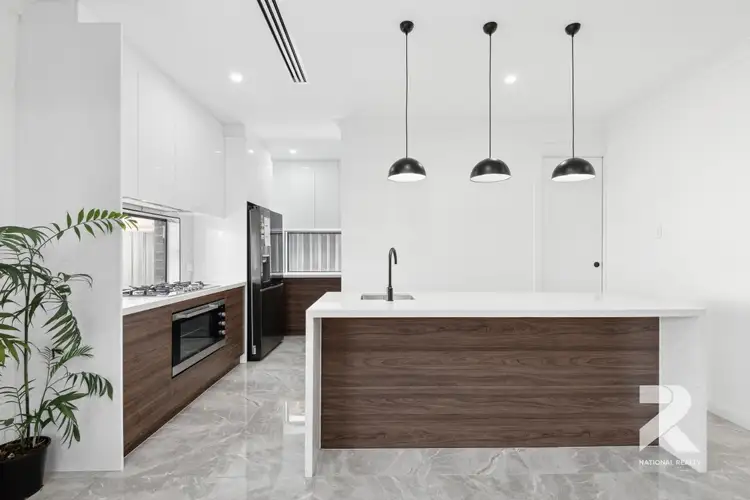
+13



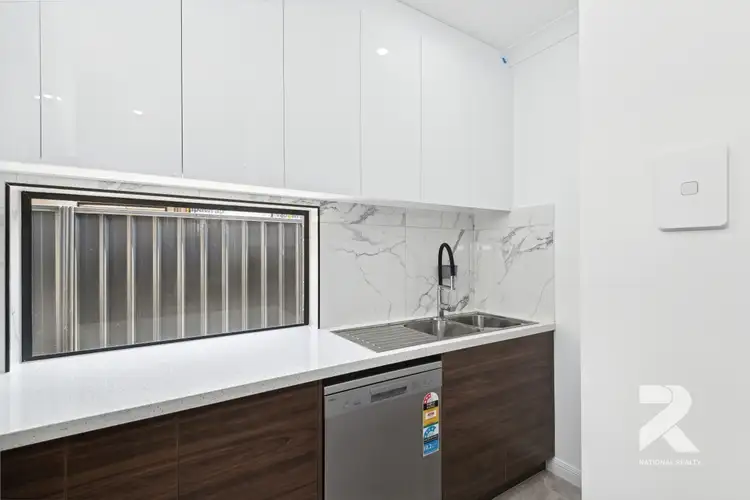
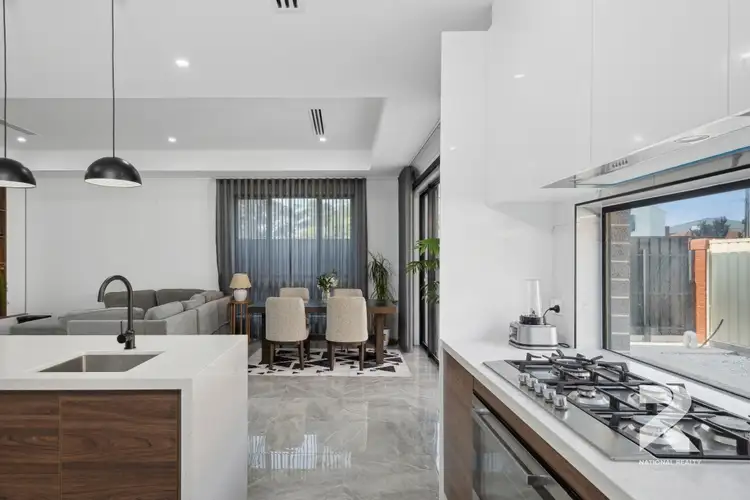
+11
43 King Street, Prospect SA 5082
Copy address
Price Guide - $1.05M - $1.1M | Appointment Only
- 4Bed
- 2Bath
- 4 Car
- 346m²
House for sale
Home loan calculator
$.../mth
Est. repayment
What's around King Street

House description
“2024 Built & Perfected in Picturesque Prospect!”
Property features
Building details
Area: 209m²
Land details
Area: 346m²
Property video
Can't inspect the property in person? See what's inside in the video tour.
Interactive media & resources
What's around King Street

Inspection times
Contact the agent
To request an inspection
 View more
View more View more
View more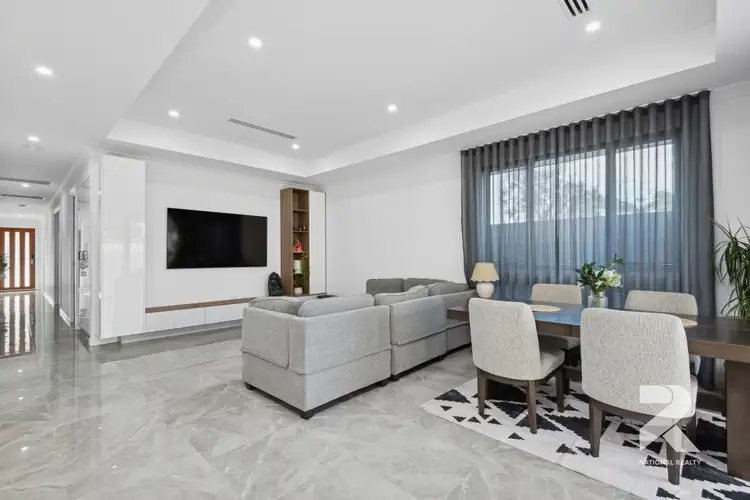 View more
View more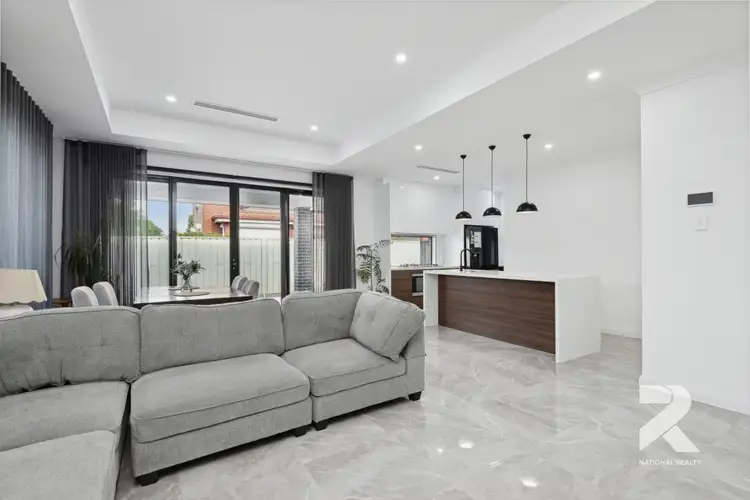 View more
View moreContact the real estate agent

Jeremy Marrollo
National Realty
0Not yet rated
Send an enquiry

43 King Street, Prospect SA 5082
Nearby schools in and around Prospect, SA
Top reviews by locals of Prospect, SA 5082
Discover what it's like to live in Prospect before you inspect or move.
Discussions in Prospect, SA
Wondering what the latest hot topics are in Prospect, South Australia?
Similar Houses for sale in Prospect, SA 5082
Properties for sale in nearby suburbs
Report Listing