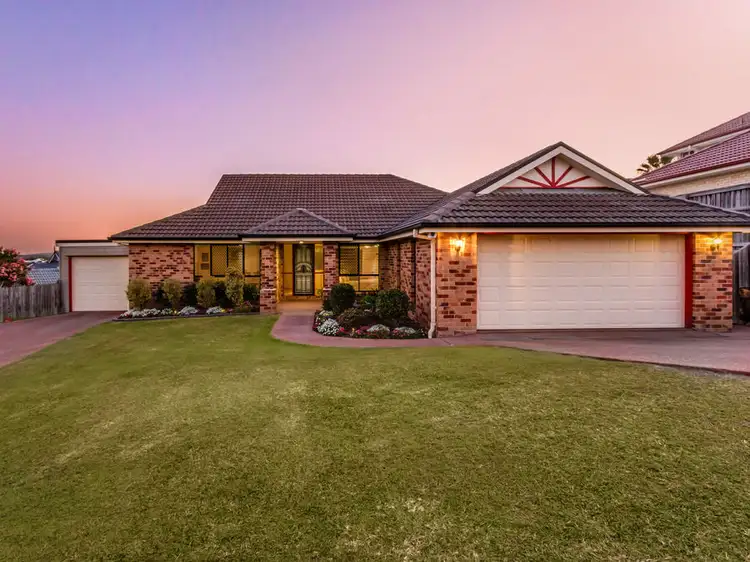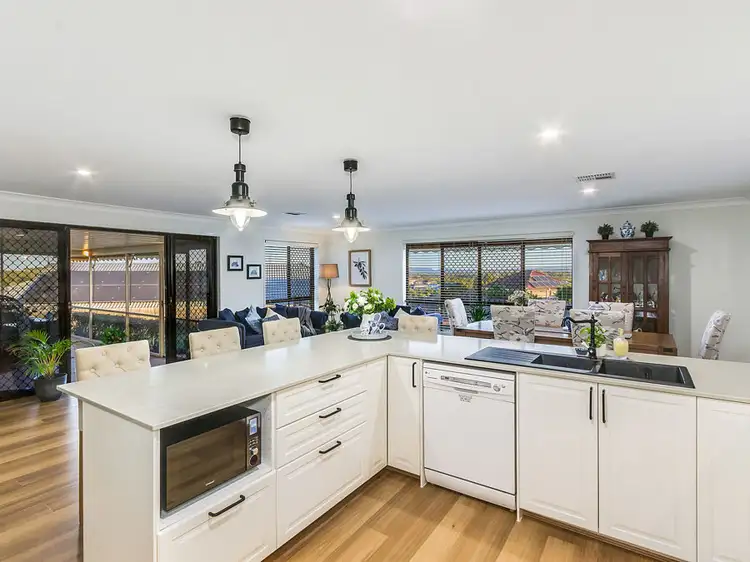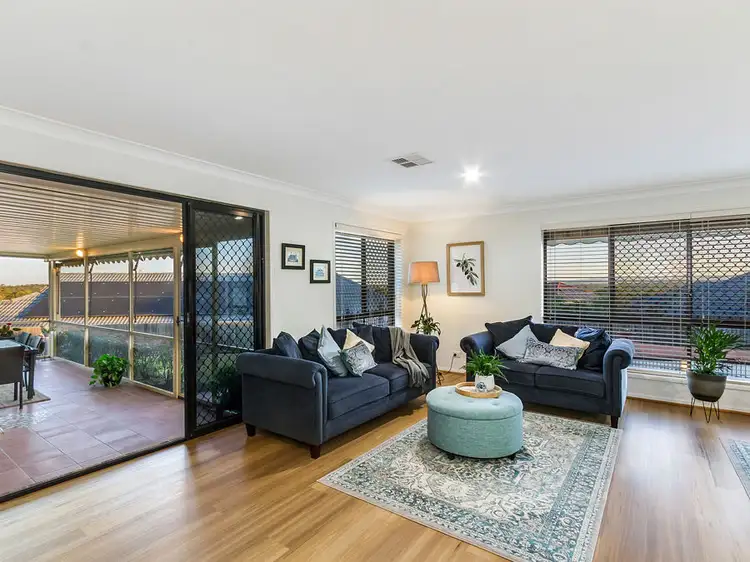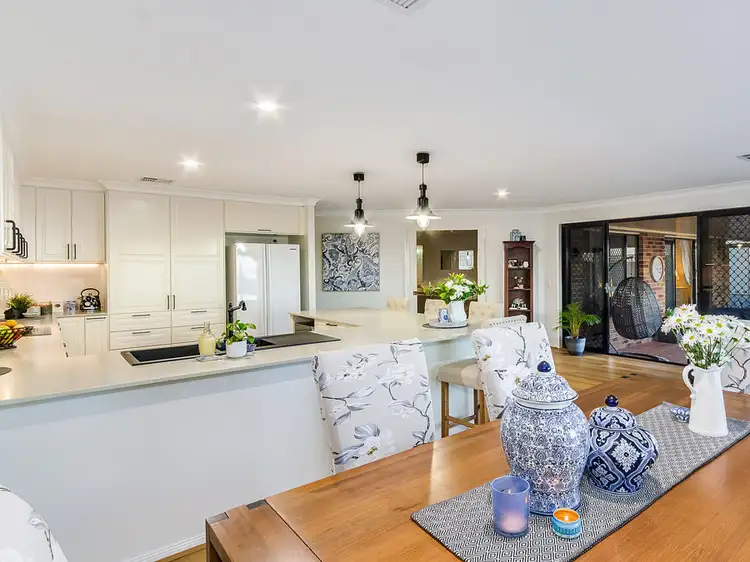OFFERS OVER $1.25m
4 Bed • 2 Bath • 3 Car • 1003m²



+18
Under Offer





+16
Under Offer
44 Fordington Way, Murrumba Downs QLD 4503
Copy address
OFFERS OVER $1.25m
- 4Bed
- 2Bath
- 3 Car
- 1003m²
House under offer
Home loan calculator
$.../mth
Est. repayment
What's around Fordington Way
House description
“MOUNTAIN VIEWS AND SPARKLING POOL!”
Property features
Land details
Area: 1003m²
Frontage: 25.9m²
Interactive media & resources
What's around Fordington Way
Inspection times
Contact the agent
To request an inspection
 View more
View more View more
View more View more
View more View more
View moreContact the real estate agent

Raylene Teague
Evoke Realty
0Not yet rated
Send an enquiry

44 Fordington Way, Murrumba Downs QLD 4503
Nearby schools in and around Murrumba Downs, QLD
Top reviews by locals of Murrumba Downs, QLD 4503
Discover what it's like to live in Murrumba Downs before you inspect or move.
Discussions in Murrumba Downs, QLD
Wondering what the latest hot topics are in Murrumba Downs, Queensland?
Similar Houses for sale in Murrumba Downs, QLD 4503
Properties for sale in nearby suburbs
Report Listing