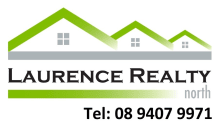$1,160,000
4 Bed • 2 Bath • 2 Car • 367m²
New



Sold





Sold
47 Bellefontaine Grove, Mindarie WA 6030
$1,160,000
- 4Bed
- 2Bath
- 2 Car
- 367m²
House Sold on Tue 23 Jul, 2024
What's around Bellefontaine Grove
House description
“* SOLD * SOLD * SOLD *”
* SOLD * SOLD * SOLD *
A FUSION OF STYLE, COMFORT AND LOCATION
Such a pleasure to present to market this light filled, modern near new home in the Mindarie Catalina subdivision. Fabulous location on a corner block with easy access to all the facilities Mindarie offers. The family can take a walk down to the Marina, the new Mindarie Beach or even Claytons. Basils is only a stroll away as is Ocean Keys Shopping Centre.
This home was Built in 2021 by 101 Residential consisting of 4 bedrooms, 2 bathrooms and 3 reception areas, laundry and good sized double garage with rear access. The design is perfect for a family offering upstairs space just for Mum and Dad and the kids have their own wing downstairs.
Outdoors there is room for a swimming pool if desired, and the Alfresco is the perfect place for family BBQ’s & enjoying the outdoor activities. Landscaped gardens complete this beautiful home which without a doubt will tick all your boxes.
Packed full of features:
- Double Garage with rear access and access into the home
- Theatre room to the front of the home away from the bedrooms makes the perfect place to watch a movie without keeping the kids awake
- Open planned Living/Dining and Kitchen is sure to be the hub of the home, it’s the place to catch up after the day
- Sliding doors lead out to the Alfresco which I am sure will be the place to enjoy summer evenings
- Kitchen is stunning with island bench boasting waterfall ends, a huge walk in pantry, overhead cupboards, fridge recess, under bench 900cm oven and gas burner plus mirrored splash back
- Bedroom 2, 3 & 4 are queen sized bedrooms all with double robes
- Main Bathroom is so inviting with the curved bath, vanity and huge shower with a separate WC
- Generous laundry presents with double linen
- Upstairs takes you to the Master Bedroom with his and hers robes
- Ensuite is spacious with plenty of storage, double sink vanity, enormous shower and a separate WC
- Upstairs Living area is the ideal retreat for Mum and Dad with kitchenette or bar facilities
- Elegant feature ceiling with mood lighting
- Sliding doors lead to the Balcony where you can enjoy a glass of bubbles and enjoy the ocean glimpses, reminding you the Marina is very close
- Fully ducted Air-conditioning
- Beautifully decorated on trend with todays designs and colours
- High ceilings throughout
- Skylight – Velux to the stairwell adding floods of light
- Storage under the stairs
- Solar 6.66km, 18 x longi317 panels
- Double glazing
- Shutters throughout most of the home
- Outside blind on alfresco
- Gas point in living area for future fireplace
- Black finishes feature through out the home
- Option for Intelligent Home Connection
- Gas hot water system
- Modern lighting and quality flooring
- Block size 367m2
- Garden automated timer reticulation
Property features
Air Conditioning
Balcony
Dishwasher
Outdoor Entertaining
Solar Panels
Land details
Property video
Can't inspect the property in person? See what's inside in the video tour.
Interactive media & resources
What's around Bellefontaine Grove
 View more
View more View more
View more View more
View more View more
View moreContact the real estate agent

Tracy Laurence
Laurence Realty North
Send an enquiry

Agency profile
Nearby schools in and around Mindarie, WA
Top reviews by locals of Mindarie, WA 6030
Discover what it's like to live in Mindarie before you inspect or move.
Discussions in Mindarie, WA
Wondering what the latest hot topics are in Mindarie, Western Australia?
Similar Houses for sale in Mindarie, WA 6030
Properties for sale in nearby suburbs
- 4
- 2
- 2
- 367m²
