Auction Guide $5,500,000 - $5,900,000
5 Bed • 4 Bath • 2 Car • 1165m²
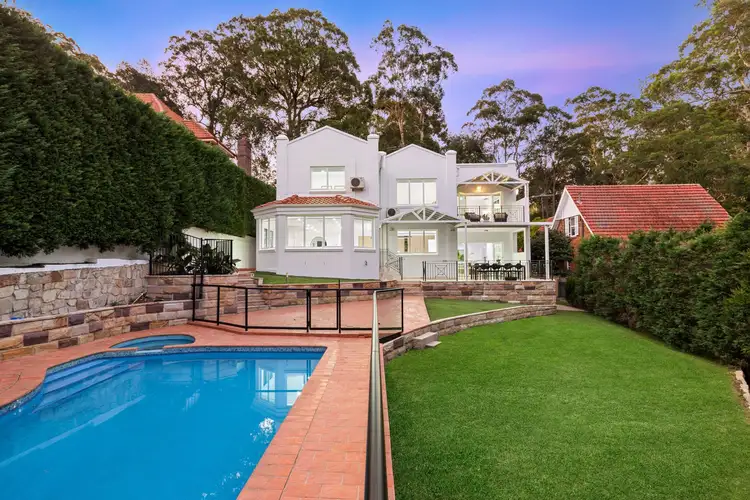
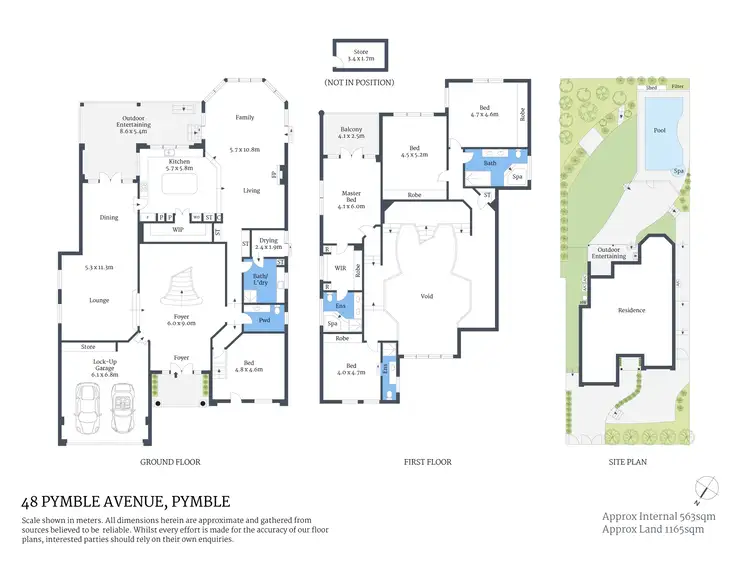
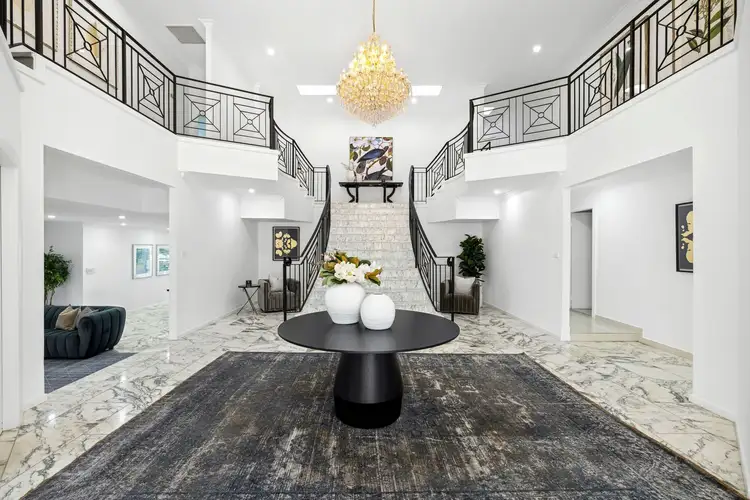
+15



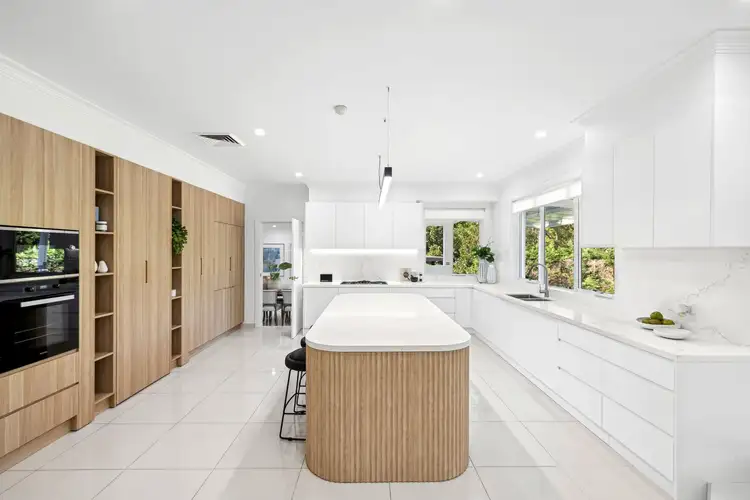
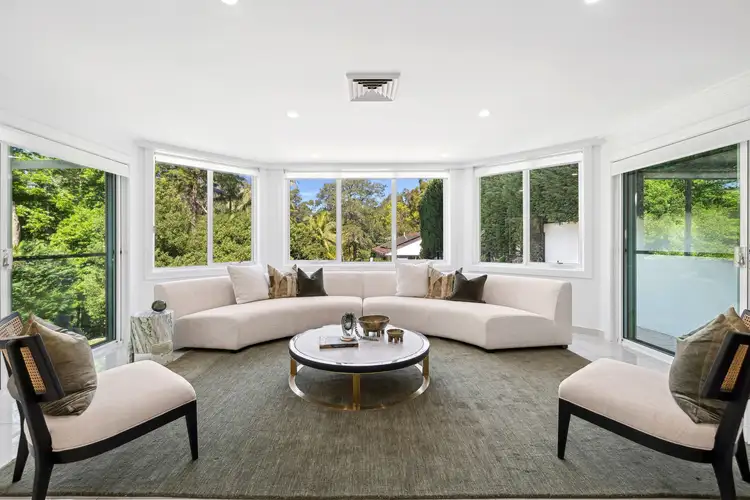
+13
48 Pymble Avenue, Pymble NSW 2073
Copy address
Auction Guide $5,500,000 - $5,900,000
- 5Bed
- 4Bath
- 2 Car
- 1165m²
House for sale43 days on Homely
Next inspection:Sat 5 Apr 1:00pm
Auction date:Sat 12 Apr 12:30pm
Home loan calculator
$.../mth
Est. repayment
What's around Pymble Avenue
House description
“Blue ribbon family living”
Land details
Area: 1165m²
Property video
Can't inspect the property in person? See what's inside in the video tour.
Interactive media & resources
What's around Pymble Avenue
Auction time
Saturday
12 Apr 12:30 PM
Inspection times
Saturday
5 Apr 1:00 PM
Wednesday
9 Apr 1:00 PM
Saturday
12 Apr 1:00 PM
Wednesday
16 Apr 1:00 PM
Saturday
19 Apr 1:00 PM
Wednesday
23 Apr 1:00 PM
Saturday
26 Apr 1:00 PM
Contact the agent
To request an inspection
 View more
View more View more
View more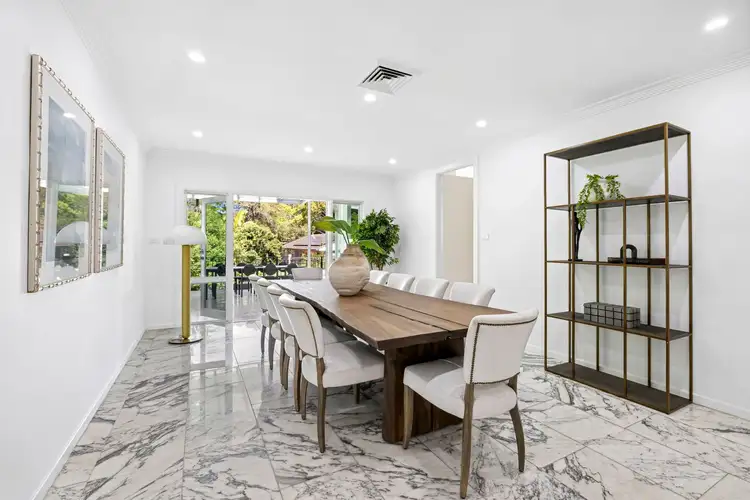 View more
View more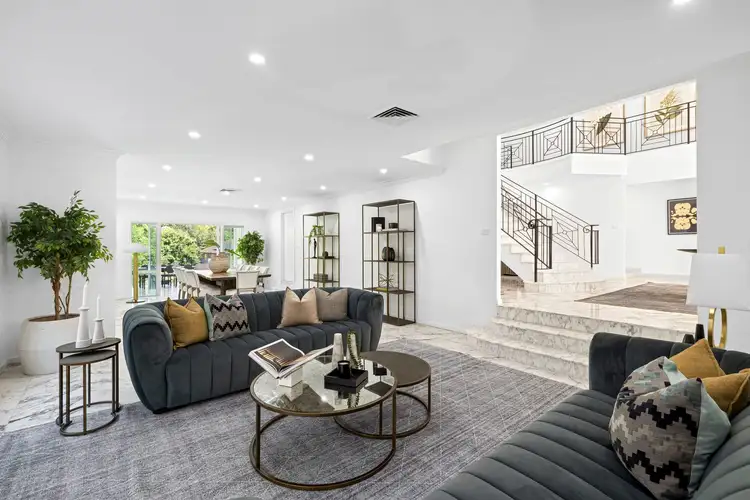 View more
View moreContact the real estate agent

Lynette Malcolm
DiJones - Wahroonga
0Not yet rated
Send an enquiry

48 Pymble Avenue, Pymble NSW 2073
Nearby schools in and around Pymble, NSW
Top reviews by locals of Pymble, NSW 2073
Discover what it's like to live in Pymble before you inspect or move.
Discussions in Pymble, NSW
Wondering what the latest hot topics are in Pymble, New South Wales?
Similar Houses for sale in Pymble, NSW 2073
Properties for sale in nearby suburbs
Report Listing