$900 per week
4 Bed • 2 Bath • 4 Car
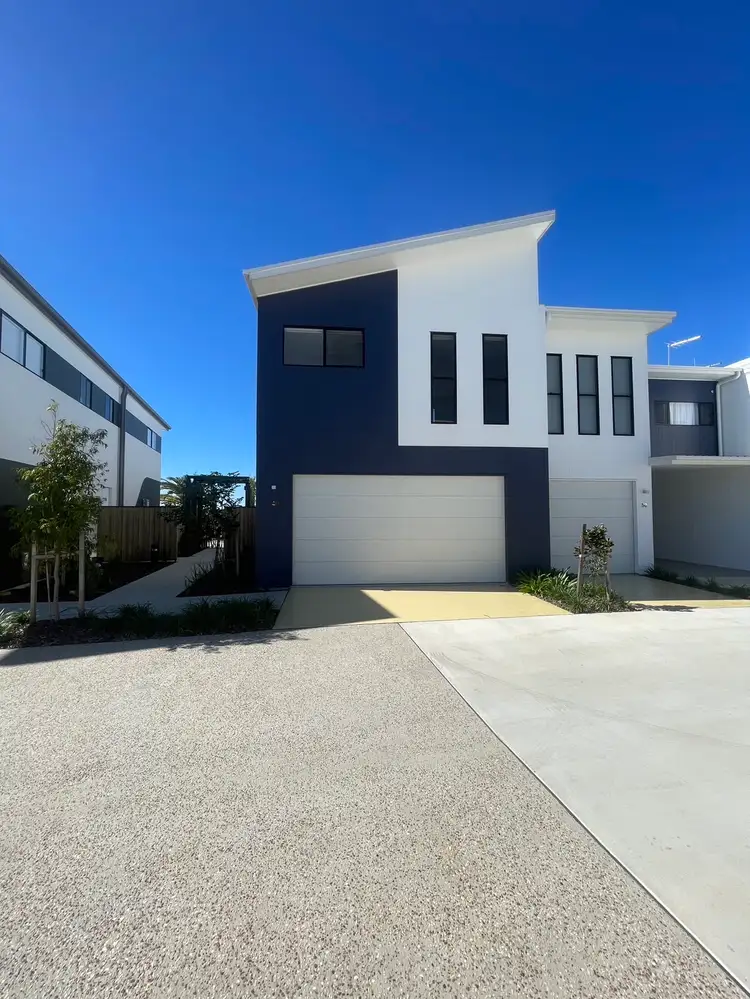
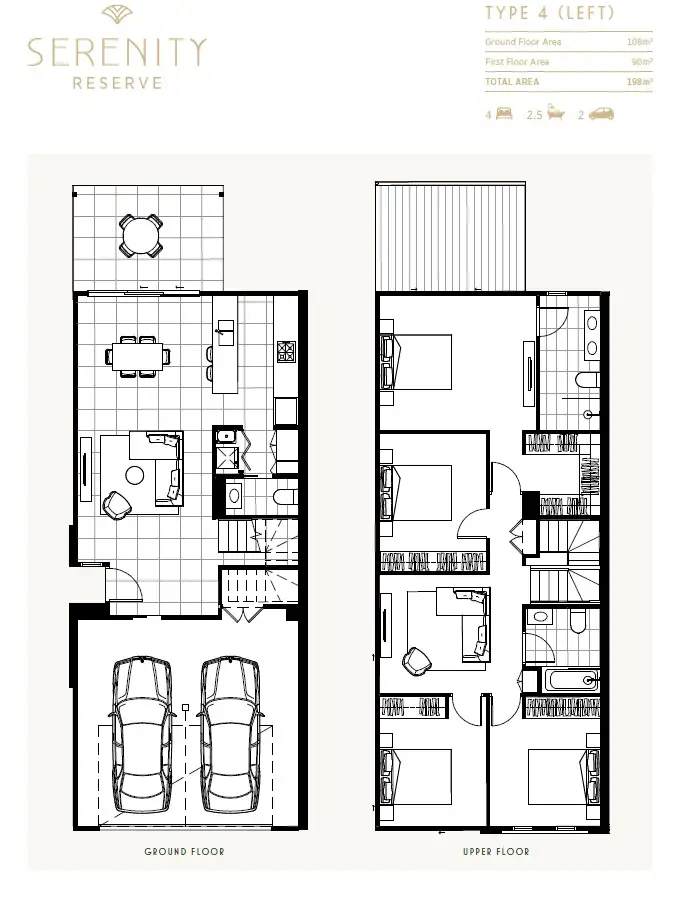
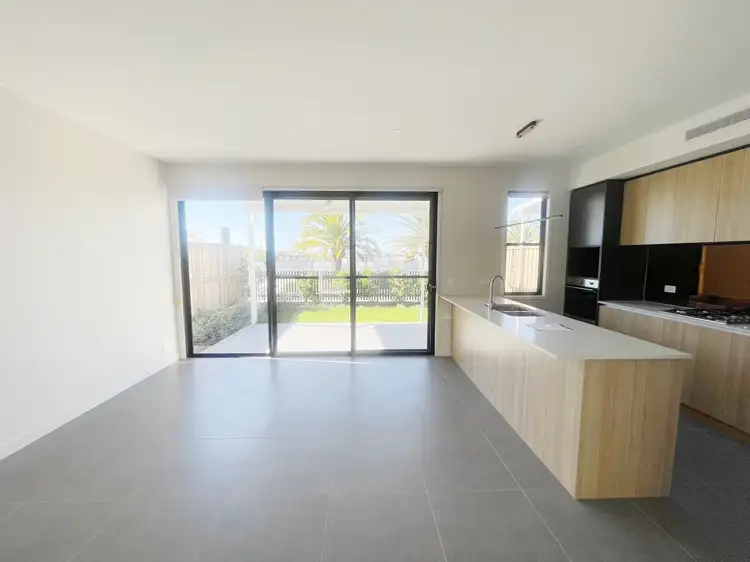
+19
Leased



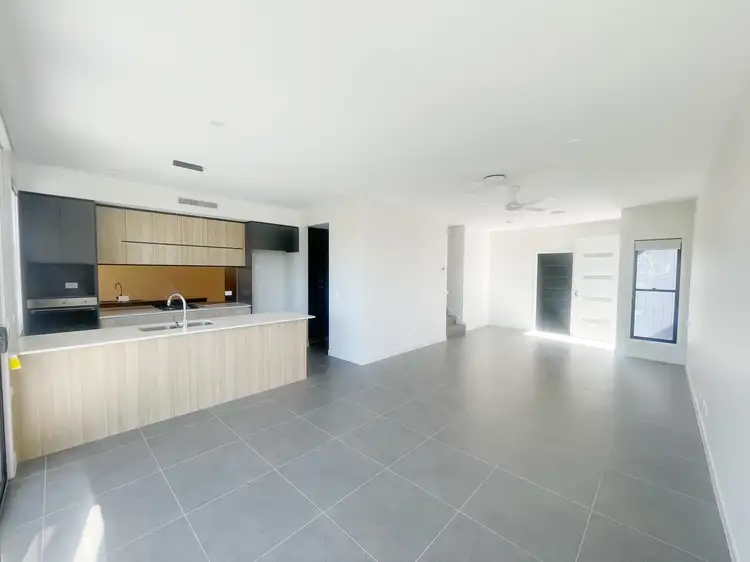
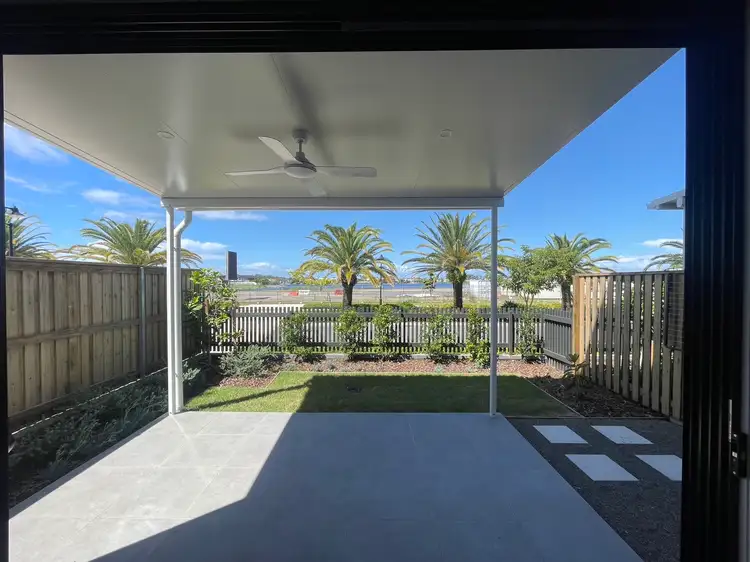
+17
Leased
49/1 Lake Serenity Boulevard, Helensvale QLD 4212
Copy address
$900 per week
- 4Bed
- 2Bath
- 4 Car
Townhouse Leased on Mon 17 Jun, 2024
What's around Lake Serenity Boulevard
Townhouse description
“Brand New Property in Serenity Reserve, Helensvale”
Property features
Building details
Area: 198m²
Interactive media & resources
What's around Lake Serenity Boulevard
Inspection times
Contact the agent
To request an inspection
Contact the property manager

Kingsley Liu
Raine & Horne - Onsite Sales
0Not yet rated
Send an enquiry
This property has been leased
But you can still contact the agent
49/1 Lake Serenity Boulevard, Helensvale QLD 4212
Nearby schools in and around Helensvale, QLD
Top reviews by locals of Helensvale, QLD 4212
Discover what it's like to live in Helensvale before you inspect or move.
Discussions in Helensvale, QLD
Wondering what the latest hot topics are in Helensvale, Queensland?
Similar Townhouses for lease in Helensvale, QLD 4212
Properties for lease in nearby suburbs
Report Listing