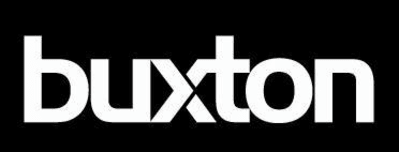$2,060,000
4 Bed • 3 Bath • 3 Car
New




Sold






Sold
49 Drew Street, Yarraville VIC 3013
$2,060,000
What's around Drew Street
House description
“Luxe family living in the heart of Yarraville”
E.O.I ending Thursday 9th December at 10:00am if not sold prior
Family homes simply don’t come better than ‘Sylvia’ - a beautifully finished four-bedroom, three-bathroom home built-in 2017 and named after the owner of the site’s original house. Set on 447sqm in a prime Yarraville location close to schools, shops and parks, this thoughtfully designed home will tick boxes you didn’t even know you had, with every detail considered and every comfort included.
The generous master bedroom at the front of the home boasts stylish plantation shutters, a huge walk-in robe with clever storage and a stunning en suite with walk-in shower, atrium and custom-made timber vanity. Across the hallway is the light-filled second bedroom, or possible formal living room, with custom-made timber shelving creating an impressive feature wall. The family bathroom features a stylish free-standing bath, separate shower and custom-made timber vanity to match the en suite.
The beautiful hardwood floorboards in the hallway continue into the spacious study with views of one of the home’s tranquil artist-designed vertical gardens and the huge open-plan kitchen/dining/living area. The kitchen is truly impressive, with loads of storage, Caesarstone bench-tops, top-of-the-range Bosch appliances and space for a double fridge. The cherry on the top of this incredible kitchen is the huge adjoining walk-through butler’s pantry and laundry space, providing generous extra preparation space and storage and featuring a drying cupboard fitted with wall heating.
The family dining and living room is flooded with light thanks to feature coffered skylights, and kept cosy in winter by a free-standing Nectre wood-fire, flanked by floor-to-ceiling windows with views of the additional custom-designed vertical gardens. Triple-stack sliding doors open out to the all-weather under-cover deck - complete with retractable vertical blinds and a natural gas line to the BBQ space - which overlooks the heated pool and spa. A second entertaining deck accessible from the dining area boasts bench seats with storage and a powder-room and pool changing area, perfect for days and nights spent outside enjoying the pool and lush garden space. Upstairs are two more large bedrooms, featuring built-in robes, custom-fitted desks and sky-lights and a third full-sized bathroom with shower.
Ample storage has been included in the design of this home, with under-stair storage, storage cupboards in the hallway and upstairs area, ceiling storage above both of the upstairs built-in robes, and an external storage cupboard.
With access to Cruickshank Park right across the road and within easy walking distance of schools and the cafes of Wembley and Roberts Streets, this home’s family-friendly neighbourhood adds to its appeal. Take the short-cut through Cruickshank Park for a ten-minute walk to buzzing Yarraville Village for a meal or movie, or jump on the train at Yarraville Station for the short commute into the city. ‘Sylvia’ will give you all the comforts of home in a location that will put the enviable inner-west lifestyle right on your doorstep. Perfect for families and investors alike, this incredible home is sure to impress - don’t miss your chance to inspect.
Features:
• Four bedrooms
• Master bedroom with walk-in robe and en suite with atrium
• Upstairs bedrooms with built-in robes and custom fitted desks with data points
• Formal living room
• Office
• Open-plan kitchen/dining/living area
• Well-equipped kitchen with huge butler’s pantry
• Three bathrooms
• Huge laundry with heated drying cupboard
• 12 skylights throughout the home, 6 with automatic blinds
• Zoned ducted heating and cooling throughout
• Nectre wood heater in living area
• Hardwood floorboards
• Solar and gas heated pool/spa
• Retractable outdoor blinds for weatherproofing outdoor spaces
• Garden irrigation system
• Natural gas line to BBQ area
• Undercover entertaining deck with TV / Foxtel points and retractable vertical blinds
• Outdoor powder room and pool change area
• Ceiling storage in both upstairs bedrooms, under stair storage, external storage cupboard and bench seat storage in outdoor areas
• Security system with pet sensors and external CCTV cameras on all sides of the house
• Off-street driveway parking
• Close to public transport, parks, shops and schools
• Close to Yarraville Village
• Zoned to Kingsville Primary and Footscray High schools
• 10.7 km from CBD
Documents
Property video
Can't inspect the property in person? See what's inside in the video tour.
Interactive media & resources
What's around Drew Street
 View more
View more View more
View more View more
View more View more
View moreContact the real estate agent
Send an enquiry

Nearby schools in and around Yarraville, VIC
Top reviews by locals of Yarraville, VIC 3013
Discover what it's like to live in Yarraville before you inspect or move.
Discussions in Yarraville, VIC
Wondering what the latest hot topics are in Yarraville, Victoria?
Similar Houses for sale in Yarraville, VIC 3013
Properties for sale in nearby suburbs
- 4
- 3
- 3

