$725,000 - $765,000
4 Bed • 2 Bath • 2 Car • 635m²
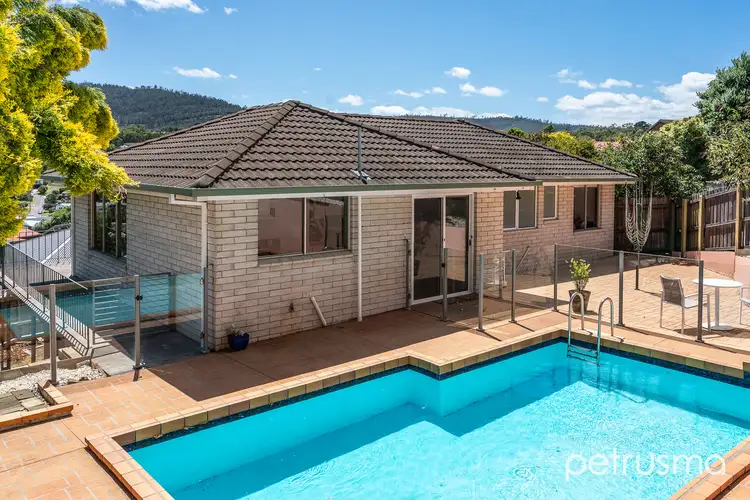
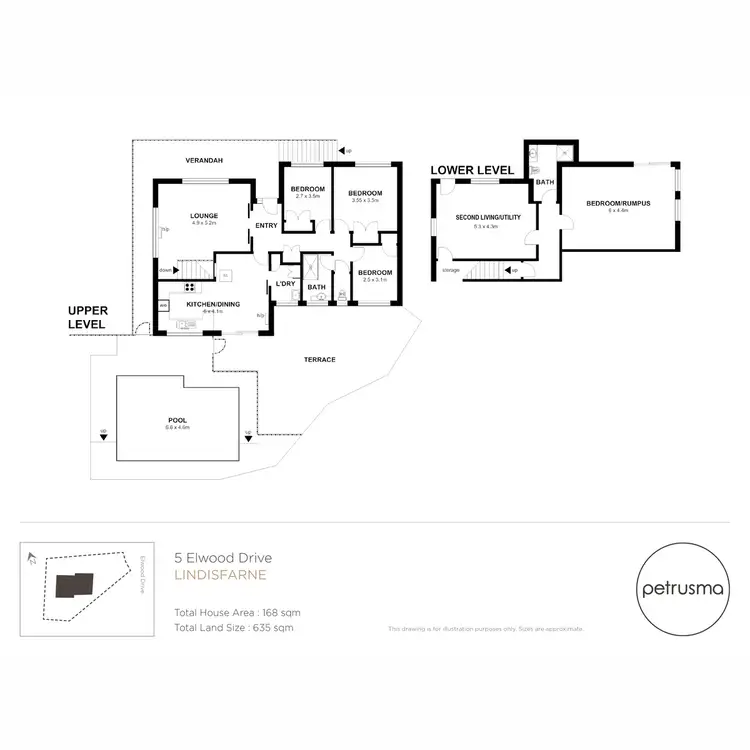

+27



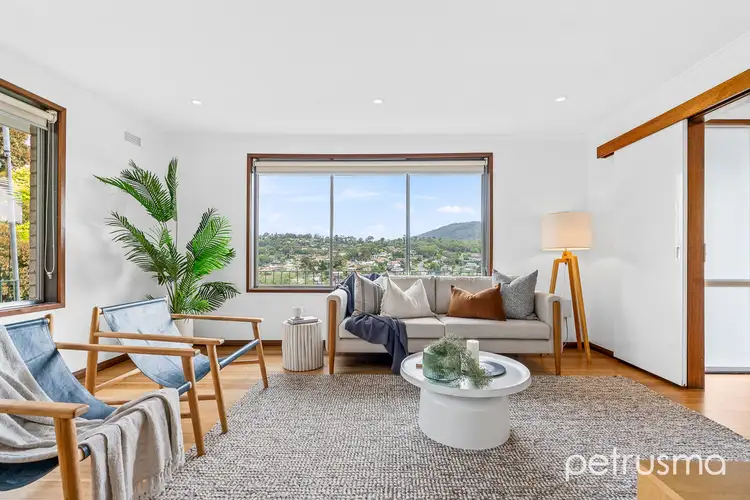
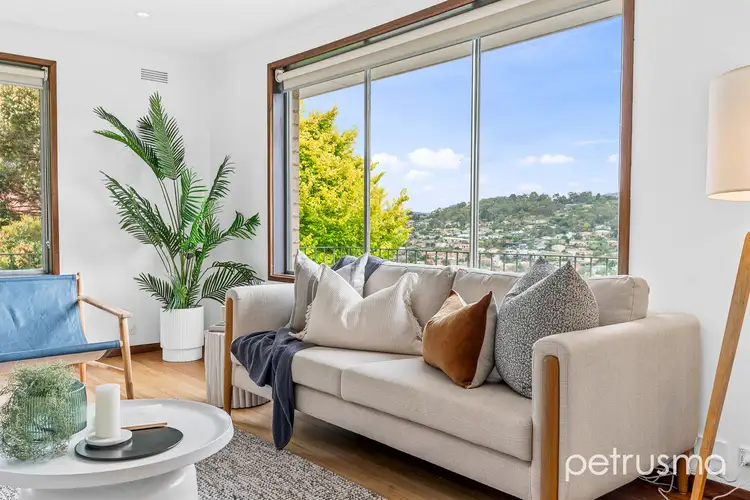
+25
5 Elwood Drive, Lindisfarne TAS 7015
Copy address
$725,000 - $765,000
- 4Bed
- 2Bath
- 2 Car
- 635m²
House for sale
Home loan calculator
$.../mth
Est. repayment
What's around Elwood Drive
House description
“Spacious Home In Prime Location”
Property features
Building details
Area: 168m²
Land details
Area: 635m²
Property video
Can't inspect the property in person? See what's inside in the video tour.
Interactive media & resources
What's around Elwood Drive
Inspection times
Contact the agent
To request an inspection
 View more
View more View more
View more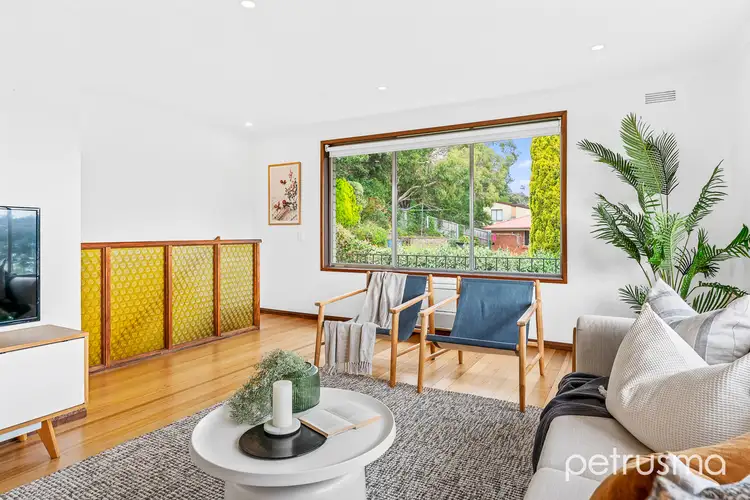 View more
View more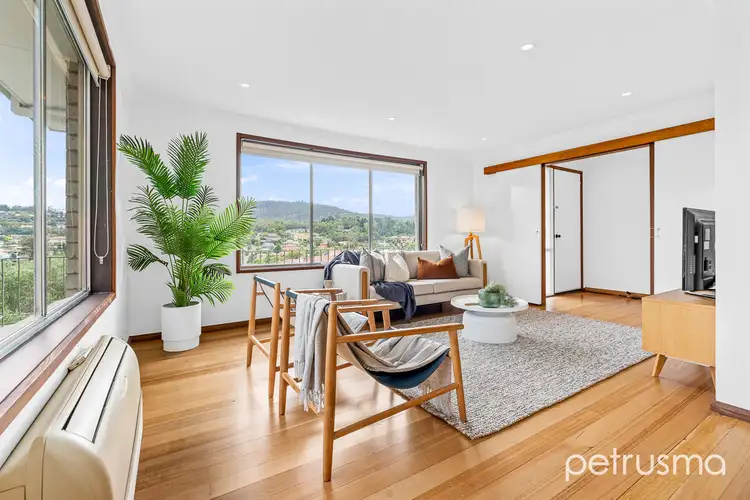 View more
View moreContact the real estate agent

Sam Towns
Petrusma Property - Sandy Bay
0Not yet rated
Send an enquiry

5 Elwood Drive, Lindisfarne TAS 7015
Nearby schools in and around Lindisfarne, TAS
Top reviews by locals of Lindisfarne, TAS 7015
Discover what it's like to live in Lindisfarne before you inspect or move.
Discussions in Lindisfarne, TAS
Wondering what the latest hot topics are in Lindisfarne, Tasmania?
Similar Houses for sale in Lindisfarne, TAS 7015
Properties for sale in nearby suburbs
Report Listing