Offers Over $1,200,000
4 Bed • 2 Bath • 2 Car • 732m²
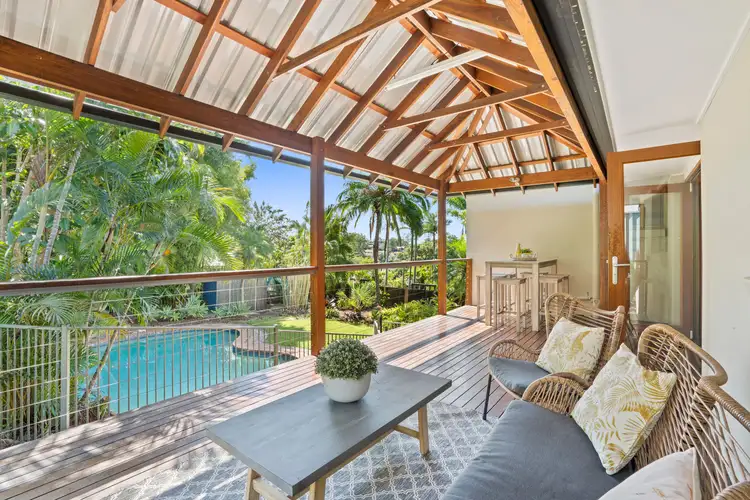
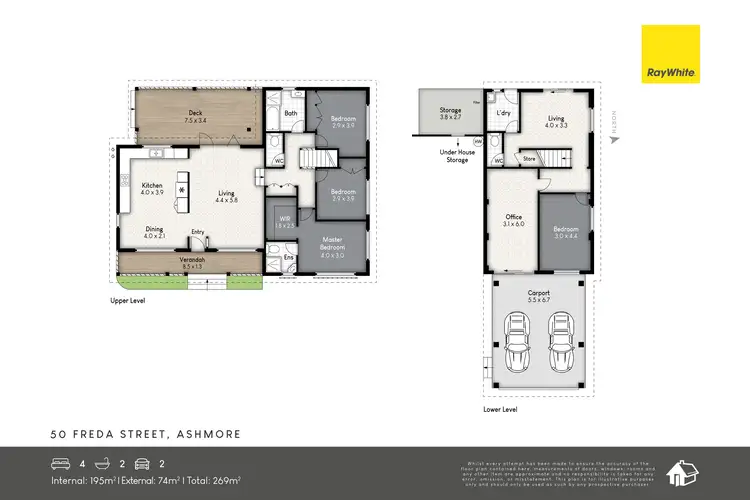
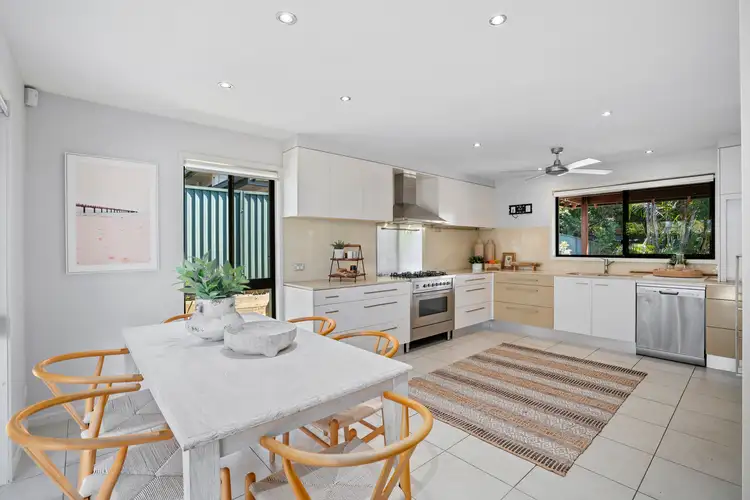
+24



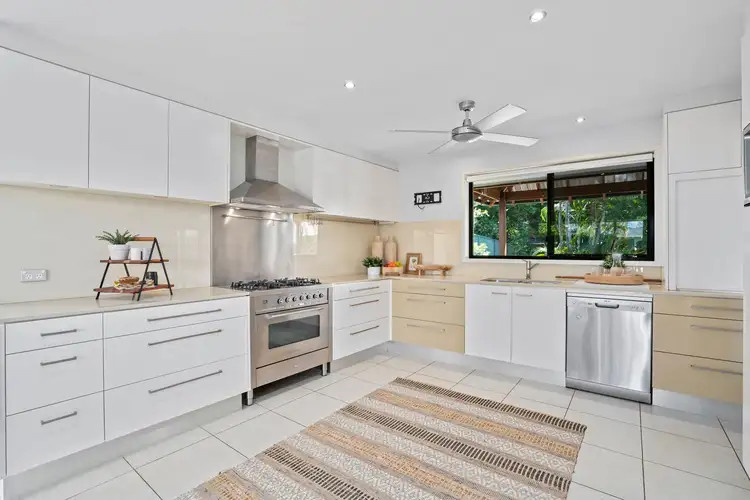

+22
50 Freda Street, Ashmore QLD 4214
Copy address
Offers Over $1,200,000
- 4Bed
- 2Bath
- 2 Car
- 732m²
House for sale
Home loan calculator
$.../mth
Est. repayment
What's around Freda Street
House description
“Charming Double Storey Family Home”
Land details
Area: 732m²
Interactive media & resources
What's around Freda Street
Inspection times
Contact the agent
To request an inspection
 View more
View more View more
View more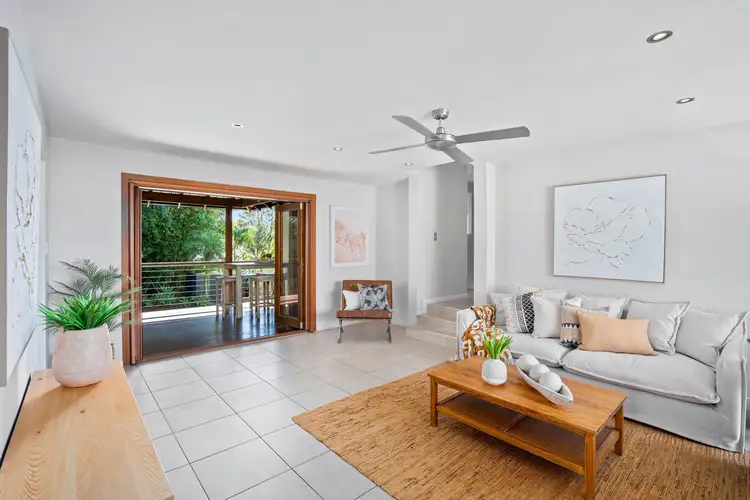 View more
View more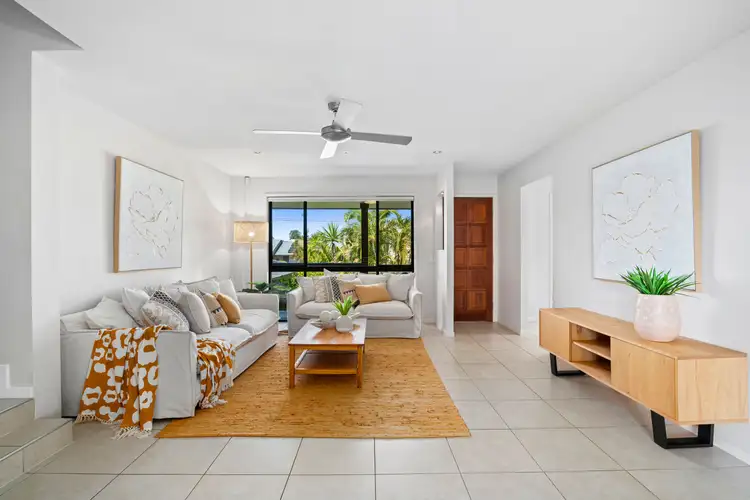 View more
View moreContact the real estate agent

Nick Baxter
Ray White - Surfers Paradise
0Not yet rated
Send an enquiry

50 Freda Street, Ashmore QLD 4214
Nearby schools in and around Ashmore, QLD
Top reviews by locals of Ashmore, QLD 4214
Discover what it's like to live in Ashmore before you inspect or move.
Discussions in Ashmore, QLD
Wondering what the latest hot topics are in Ashmore, Queensland?
Similar Houses for sale in Ashmore, QLD 4214
Properties for sale in nearby suburbs
Report Listing