Price Undisclosed
4 Bed • 3 Bath • 2 Car • 306m²
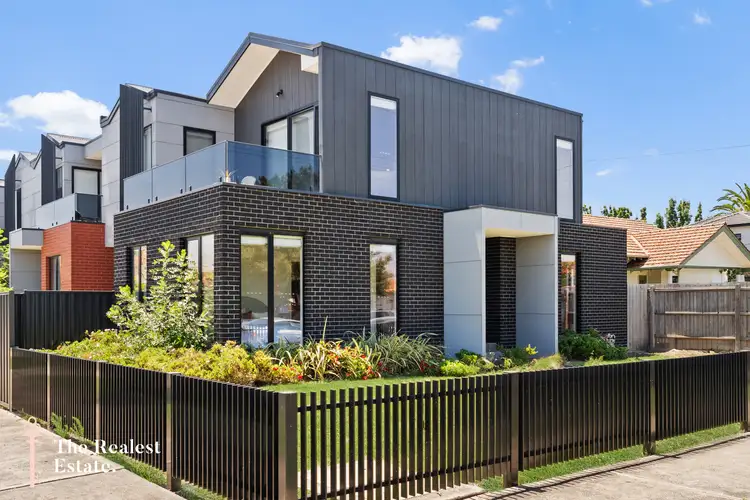
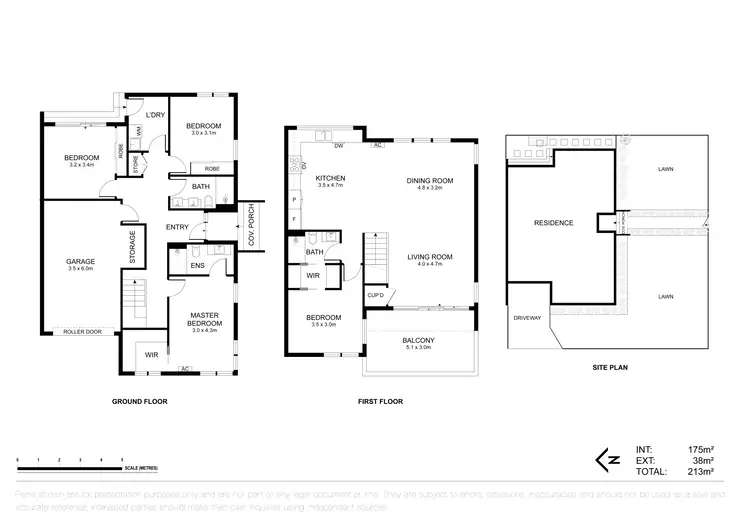
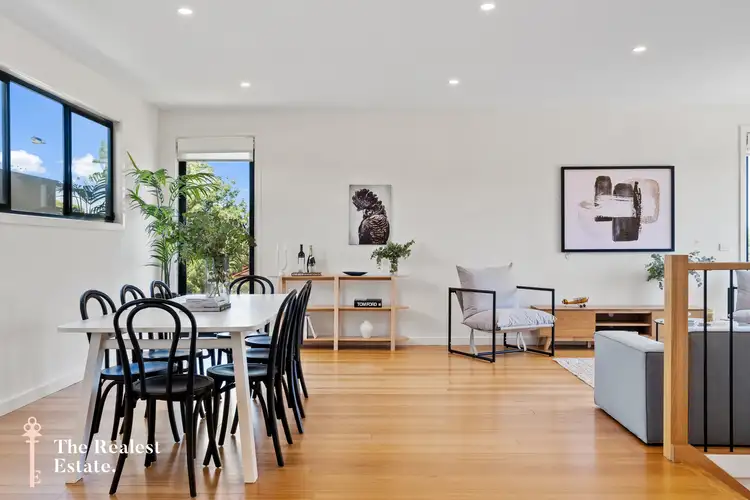
+11
Sold



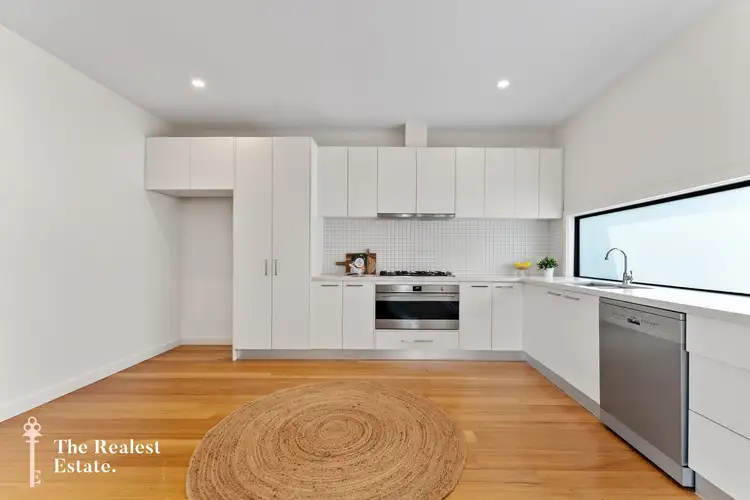
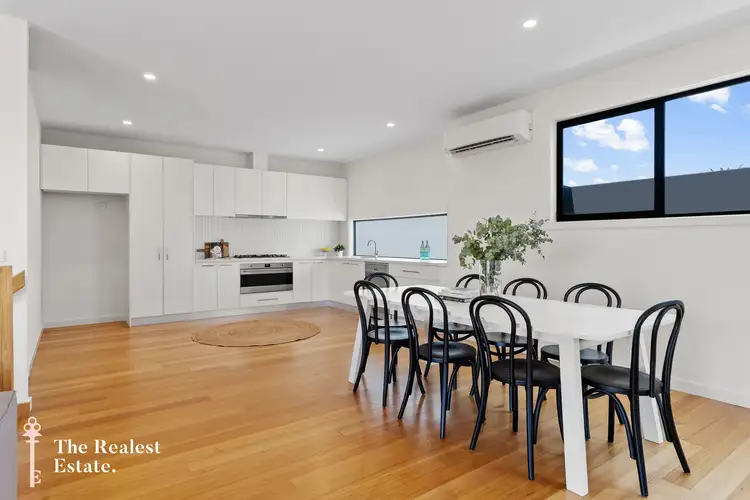
+9
Sold
50 Regent Street, Preston VIC 3072
Copy address
Price Undisclosed
What's around Regent Street

Townhouse description
“Contemporary Living in the Heart of Preston”
Property features
Other features
0Building details
Area: 114m²
Energy Rating: 7
Land details
Area: 306m²
Documents
Statement of Information: View
Property video
Can't inspect the property in person? See what's inside in the video tour.
Interactive media & resources
What's around Regent Street

 View more
View more View more
View more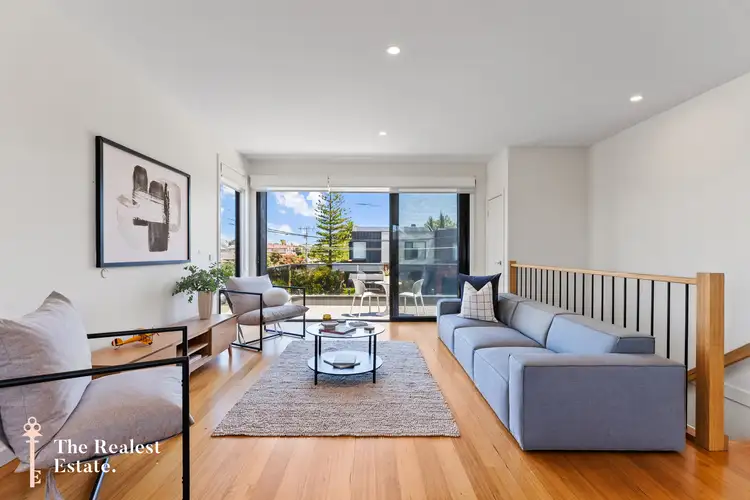 View more
View more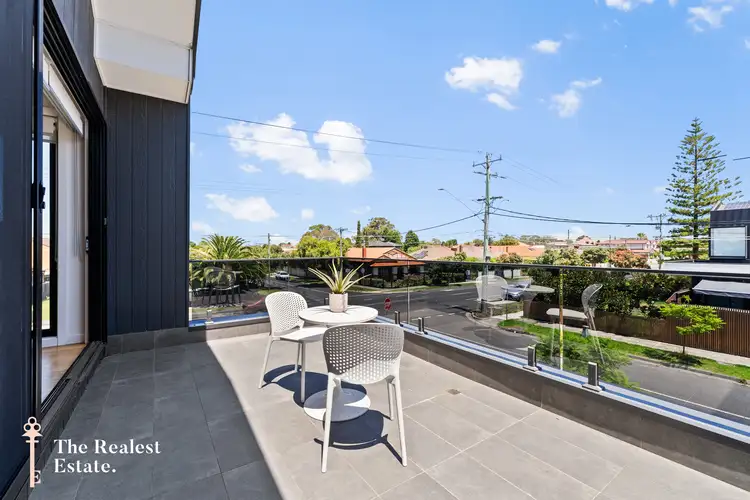 View more
View moreContact the real estate agent

Kamal Kanaan
The Realest Estate
0Not yet rated
Send an enquiry
This property has been sold
But you can still contact the agent
50 Regent Street, Preston VIC 3072
Nearby schools in and around Preston, VIC
Top reviews by locals of Preston, VIC 3072
Discover what it's like to live in Preston before you inspect or move.
Discussions in Preston, VIC
Wondering what the latest hot topics are in Preston, Victoria?
Similar Townhouses for sale in Preston, VIC 3072
Properties for sale in nearby suburbs
Report Listing