Contact Agent for Price
2 Bed • 1 Bath • 2 Car • 364m²
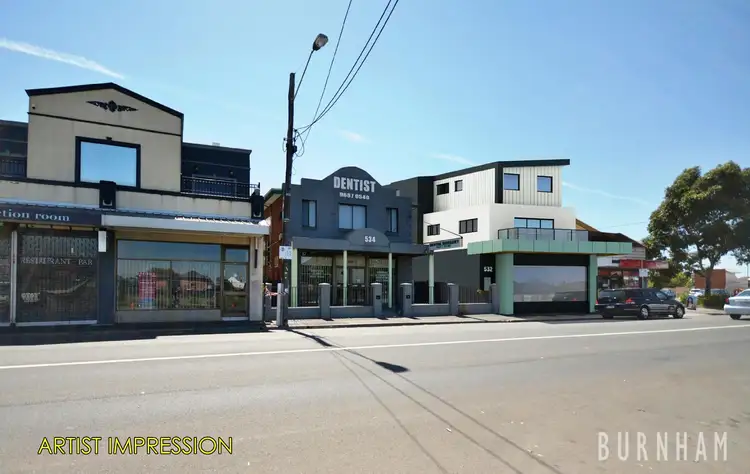
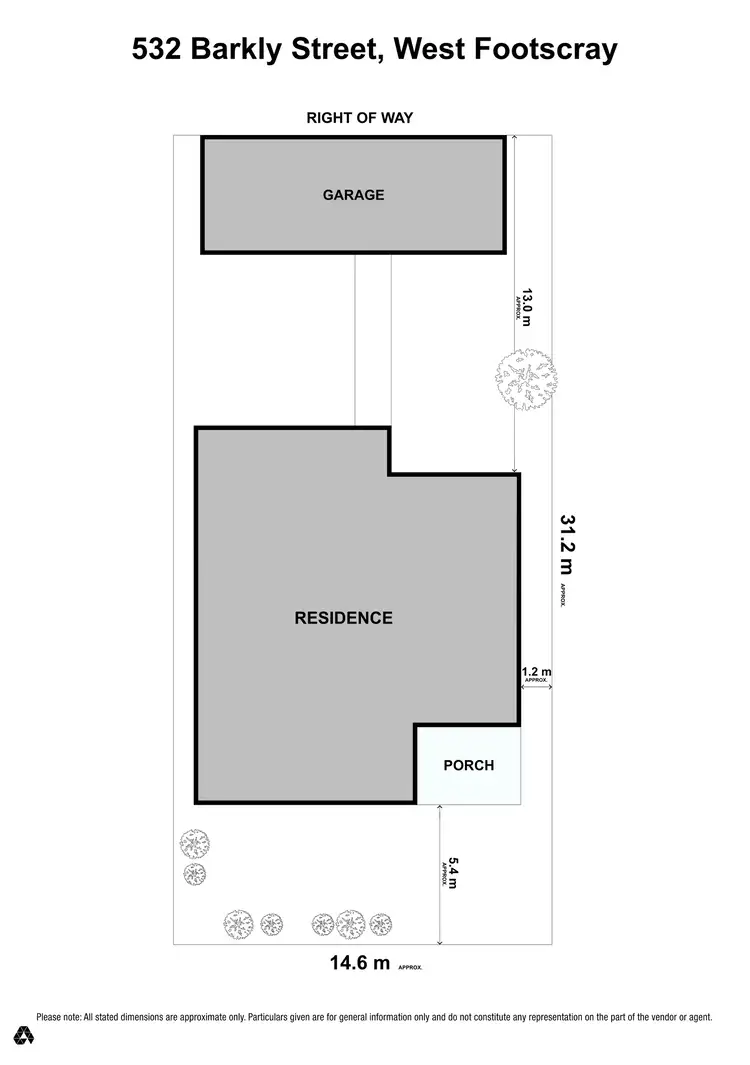
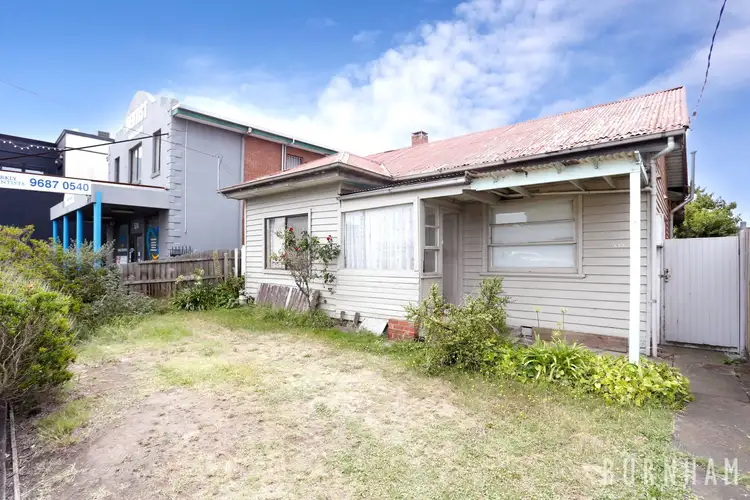
+7



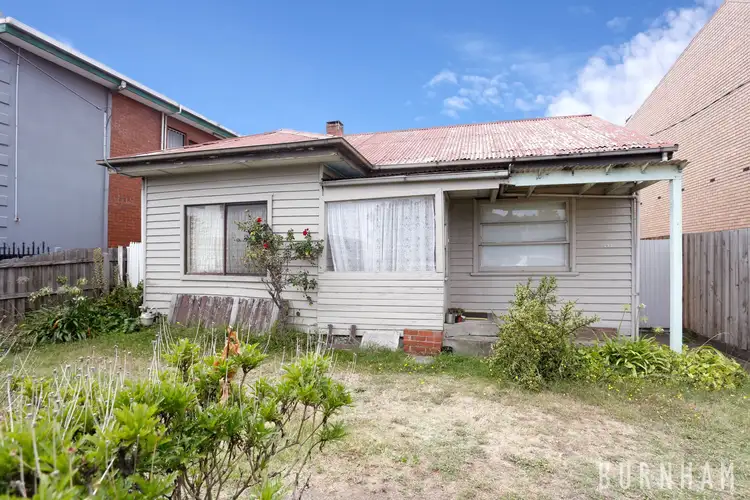
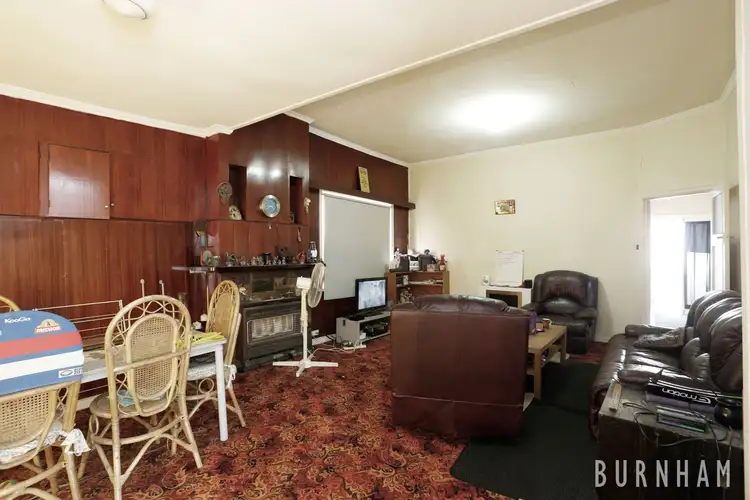
+5
532 Barkly Street, West Footscray VIC 3012
Copy address
Contact Agent for Price
- 2Bed
- 1Bath
- 2 Car
- 364m²
House for sale
Home loan calculator
$.../mth
Est. repayment
What's around Barkly Street

House description
“Renovate or Redevelop”
Property features
Building details
Area: 696.7728m²
Land details
Area: 364m²
Interactive media & resources
What's around Barkly Street

Inspection times
Contact the agent
To request an inspection
 View more
View more View more
View more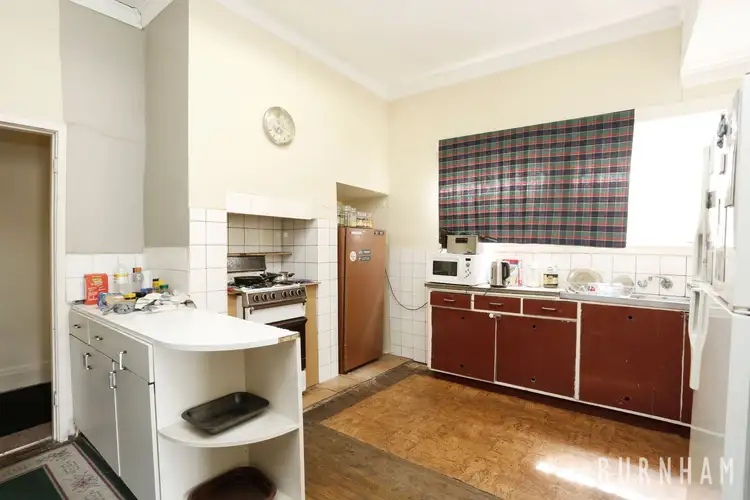 View more
View more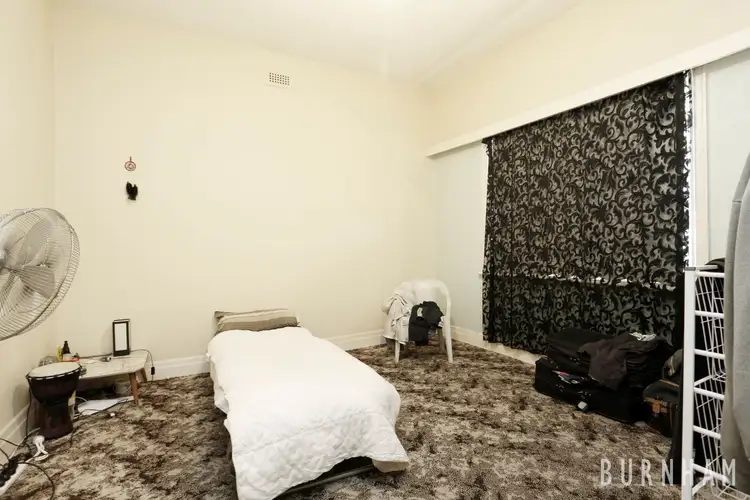 View more
View moreContact the real estate agent

Tony Gerace
Burnham Real Estate - Footscray / Seddon / Deer Park
0Not yet rated
Send an enquiry

532 Barkly Street, West Footscray VIC 3012
Nearby schools in and around West Footscray, VIC
Top reviews by locals of West Footscray, VIC 3012
Discover what it's like to live in West Footscray before you inspect or move.
Discussions in West Footscray, VIC
Wondering what the latest hot topics are in West Footscray, Victoria?
Similar Houses for sale in West Footscray, VIC 3012
Properties for sale in nearby suburbs
Report Listing