$2,400,000 - $2,600,000
4 Bed • 2 Bath • 2 Car • 623m²
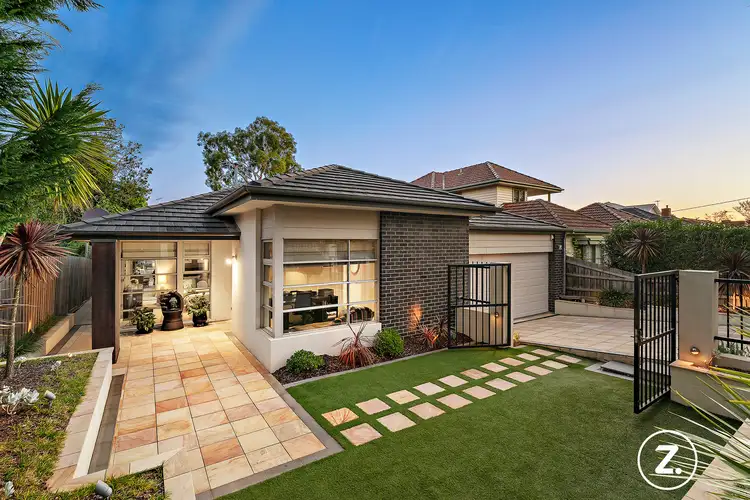
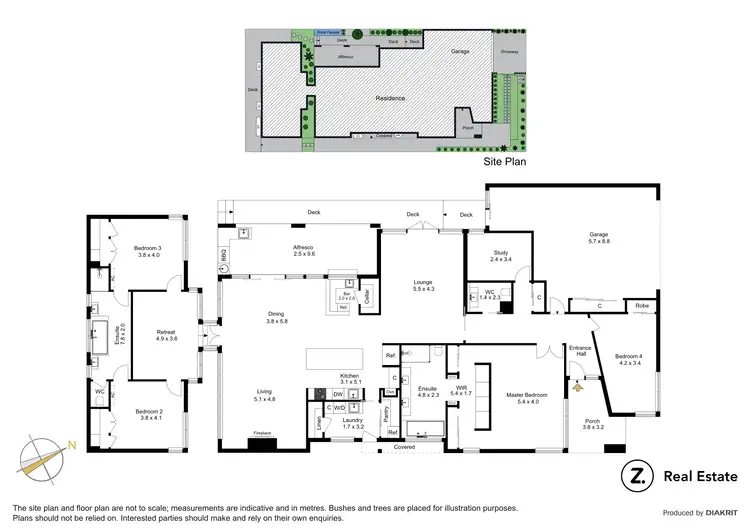
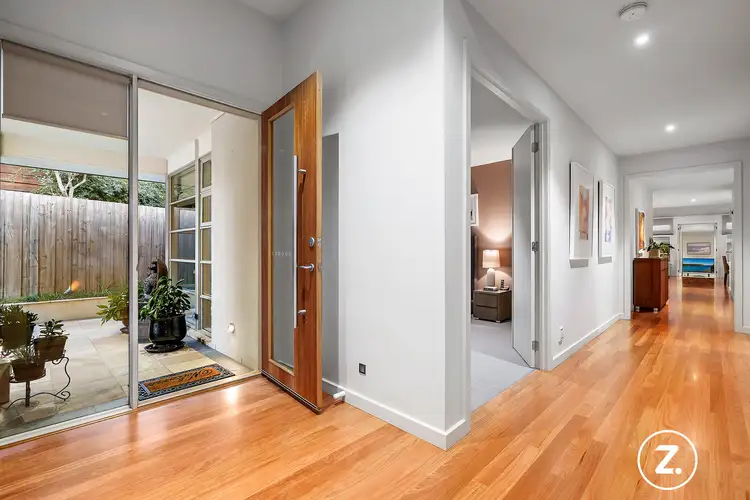
+15



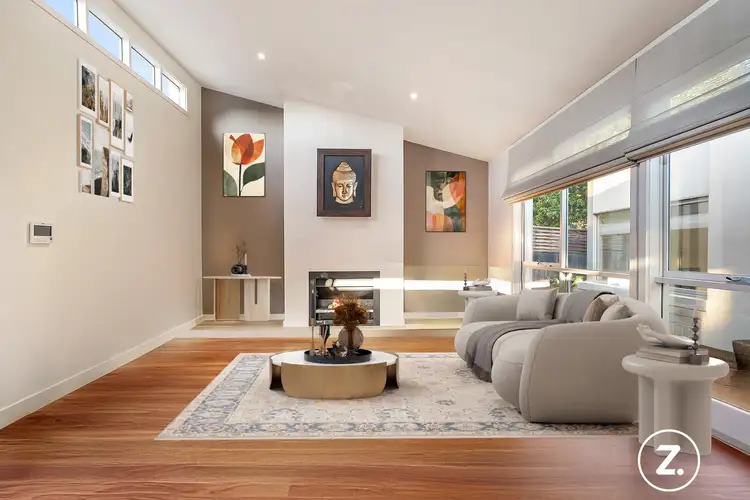
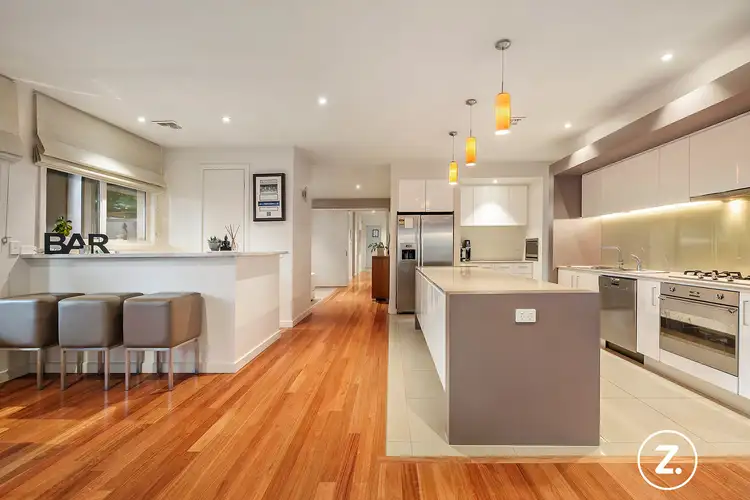
+13
54 Pascoe Street, Glen Iris VIC 3146
Copy address
$2,400,000 - $2,600,000
- 4Bed
- 2Bath
- 2 Car
- 623m²
House for sale17 days on Homely
Next inspection:Sun 27 Apr 11:30am
Home loan calculator
$.../mth
Est. repayment
What's around Pascoe Street
House description
“Architectural Elegance Meets Family Luxury in Leafy Glen Iris”
Land details
Area: 623m²
Documents
Statement of Information: View
Property video
Can't inspect the property in person? See what's inside in the video tour.
Interactive media & resources
What's around Pascoe Street
Inspection times
Sunday
27 Apr 11:30 AM
Contact the agent
To request an inspection
 View more
View more View more
View more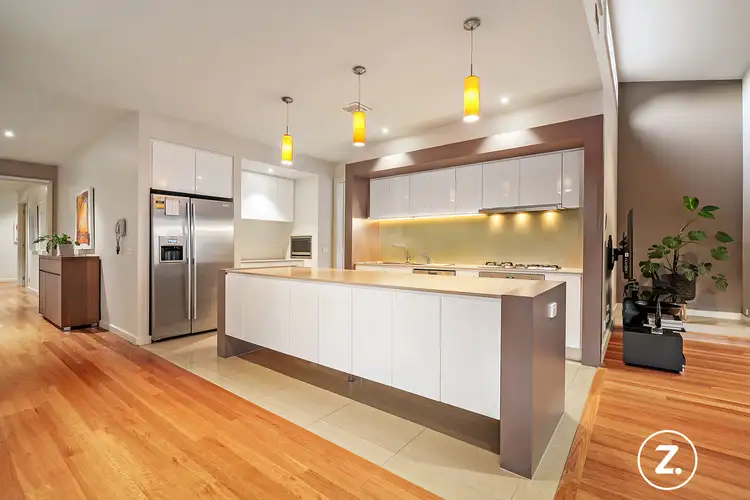 View more
View more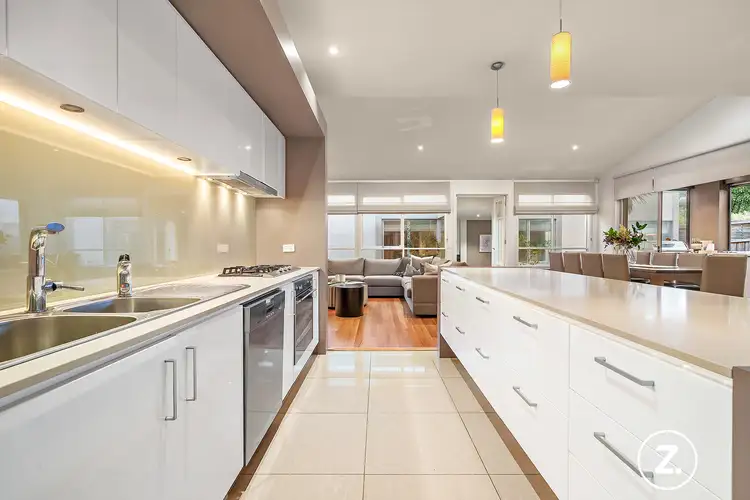 View more
View moreContact the real estate agent

Elly Amiri
ZED Real Estate
0Not yet rated
Send an enquiry

54 Pascoe Street, Glen Iris VIC 3146
Nearby schools in and around Glen Iris, VIC
Top reviews by locals of Glen Iris, VIC 3146
Discover what it's like to live in Glen Iris before you inspect or move.
Discussions in Glen Iris, VIC
Wondering what the latest hot topics are in Glen Iris, Victoria?
Similar Houses for sale in Glen Iris, VIC 3146
Properties for sale in nearby suburbs
Report Listing