$1,295,000
5 Bed • 3 Bath • 3 Car
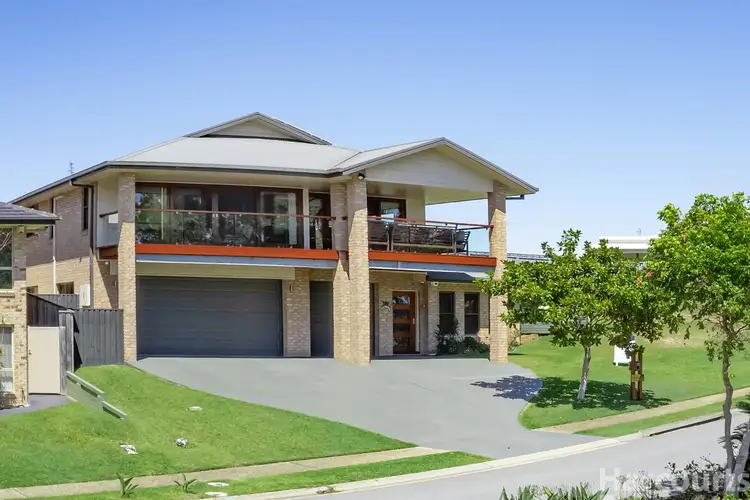
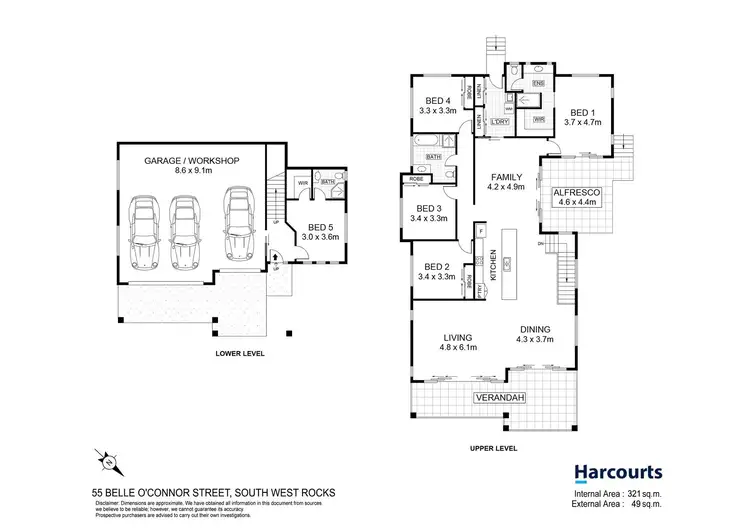
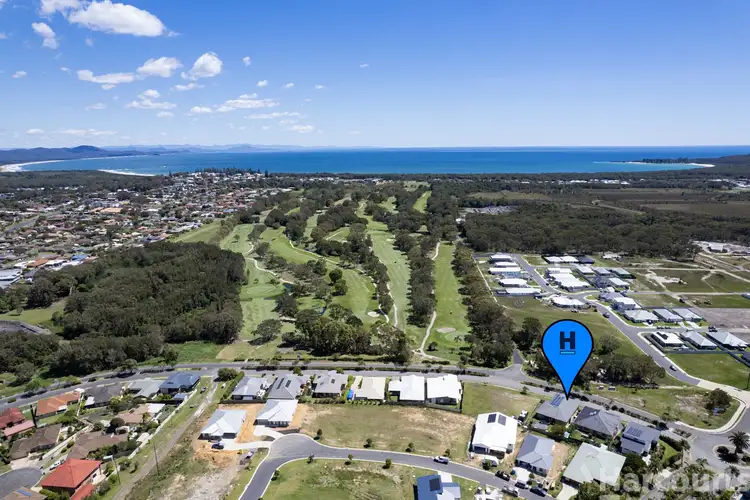
+20



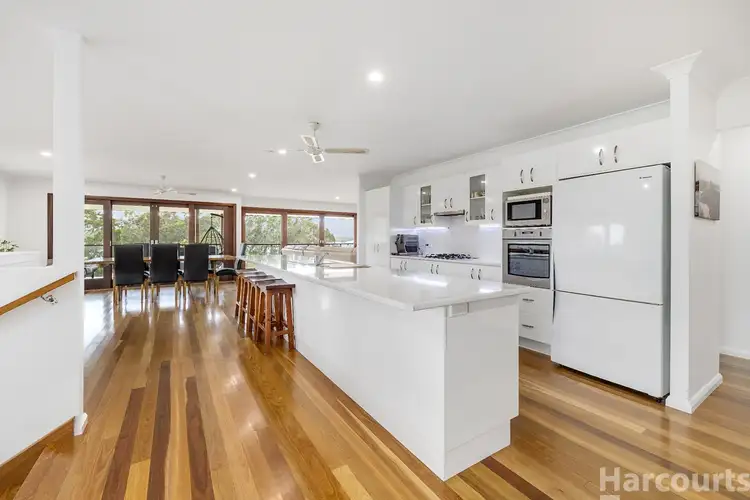
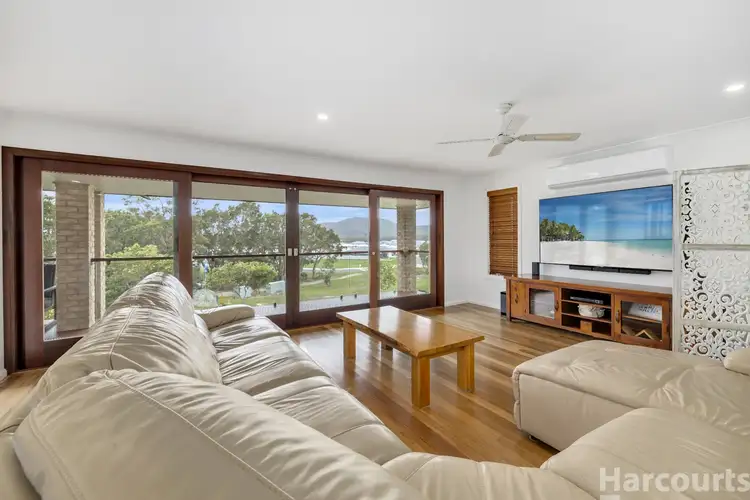
+18
55 Belle O'connor Street, South West Rocks NSW 2431
Copy address
$1,295,000
- 5Bed
- 3Bath
- 3 Car
House for sale
Home loan calculator
$.../mth
Est. repayment
What's around Belle O'connor Street
House description
“Exquisite Two-Story Residence With Luxurious Features”
Property features
Interactive media & resources
What's around Belle O'connor Street
Inspection times
Contact the agent
To request an inspection
 View more
View more View more
View more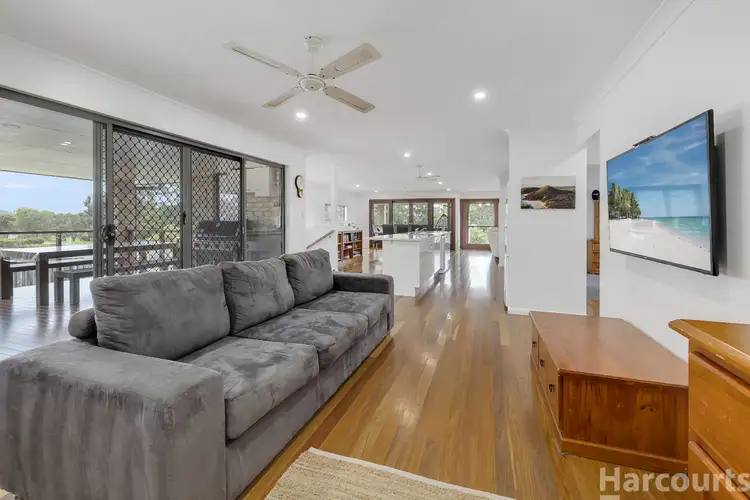 View more
View more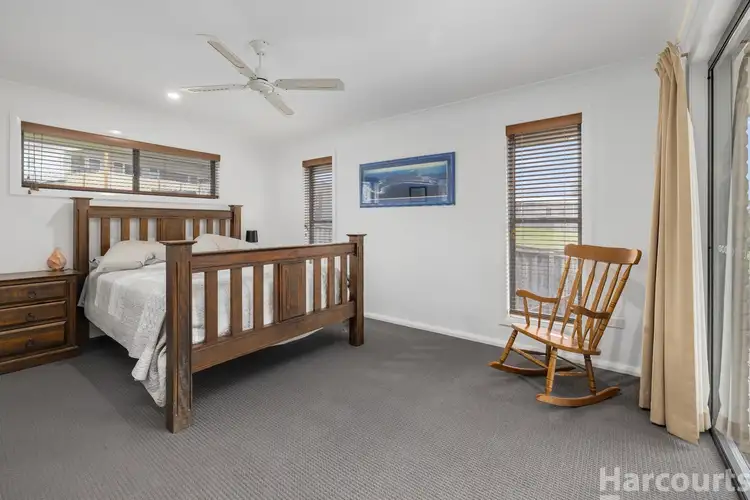 View more
View moreContact the real estate agent

Leonie Ward
Harcourts - The Rocks
0Not yet rated
Send an enquiry

55 Belle O'connor Street, South West Rocks NSW 2431
Nearby schools in and around South West Rocks, NSW
Top reviews by locals of South West Rocks, NSW 2431
Discover what it's like to live in South West Rocks before you inspect or move.
Discussions in South West Rocks, NSW
Wondering what the latest hot topics are in South West Rocks, New South Wales?
Similar Houses for sale in South West Rocks, NSW 2431
Properties for sale in nearby suburbs
Report Listing