$1,360,000-$1,495,000
5 Bed • 2 Bath • 10 Car • 15175.711584m²

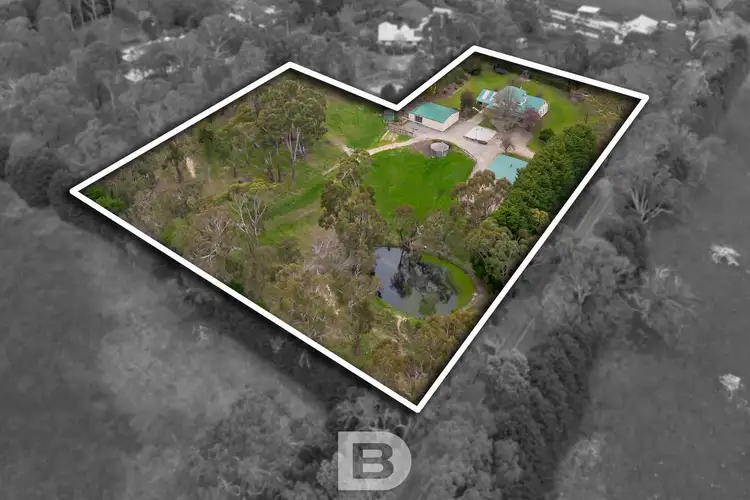
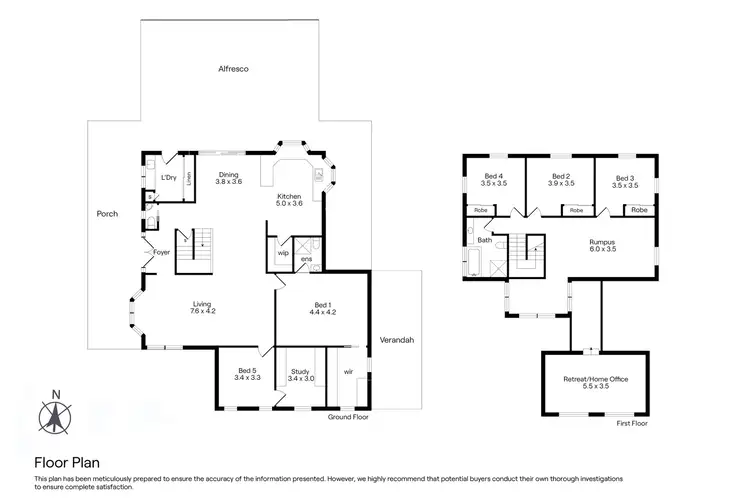
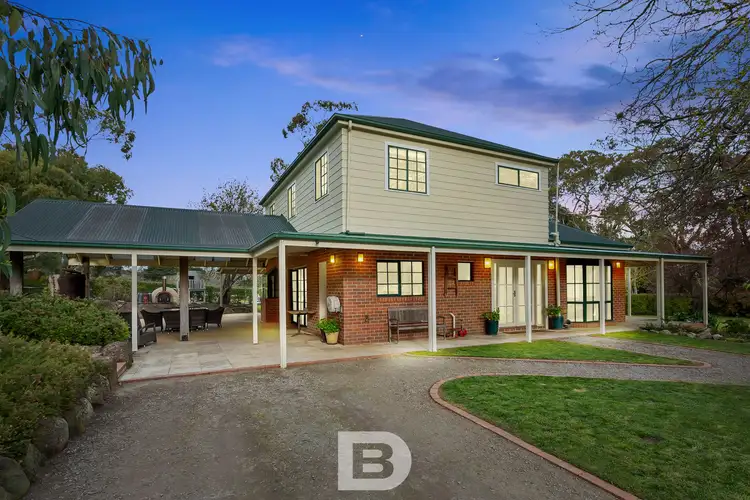
+21



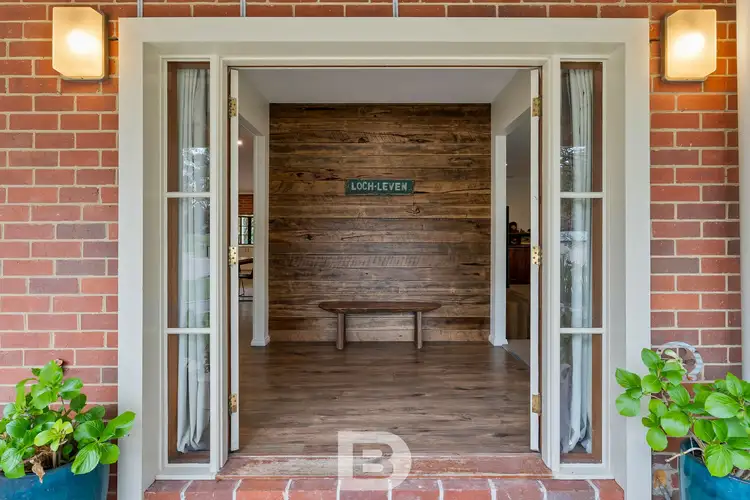
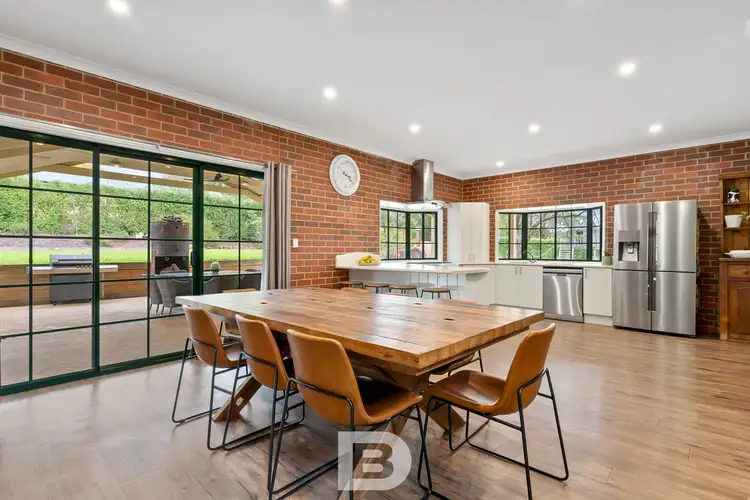
+19
552 Rochford Road, Rochford VIC 3442
Copy address
$1,360,000-$1,495,000
- 5Bed
- 2Bath
- 10 Car
- 15175.711584m²
House for sale
Next inspection:Sat 26 Apr 11:30am
Home loan calculator
$.../mth
Est. repayment
What's around Rochford Road
House description
Property video
Can't inspect the property in person? See what's inside in the video tour.
Interactive media & resources
What's around Rochford Road
Inspection times
Saturday
26 Apr 11:30 AM
Contact the agent
To request an inspection
 View more
View more View more
View more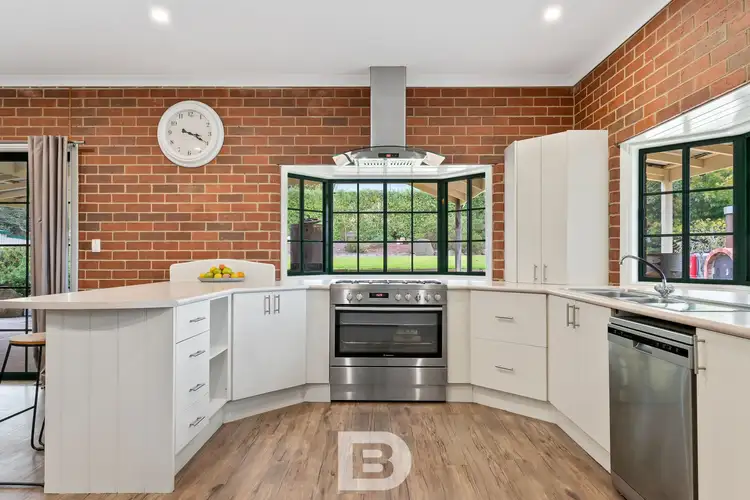 View more
View more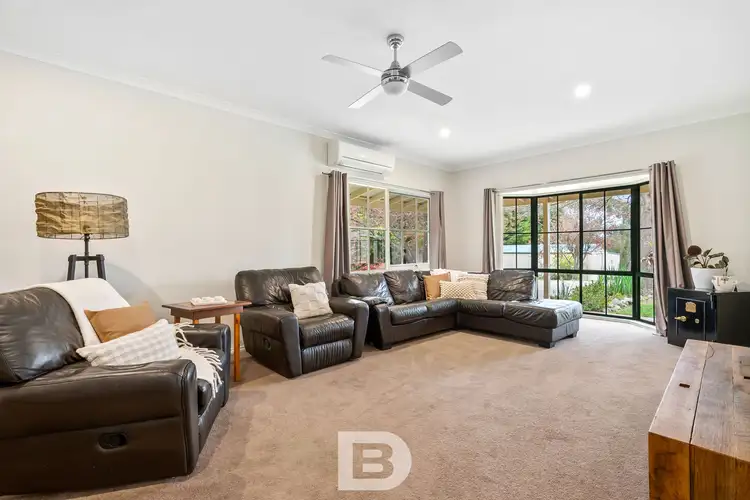 View more
View moreContact the real estate agent
Send an enquiry

552 Rochford Road, Rochford VIC 3442
Nearby schools in and around Rochford, VIC
Top reviews by locals of Rochford, VIC 3442
Discover what it's like to live in Rochford before you inspect or move.
Discussions in Rochford, VIC
Wondering what the latest hot topics are in Rochford, Victoria?
Other properties from Bound Real Estate
Report Listing


