$1,295,000 MOTIVATED VENDORS
4 Bed • 3 Bath • 3 Car • 2081m²

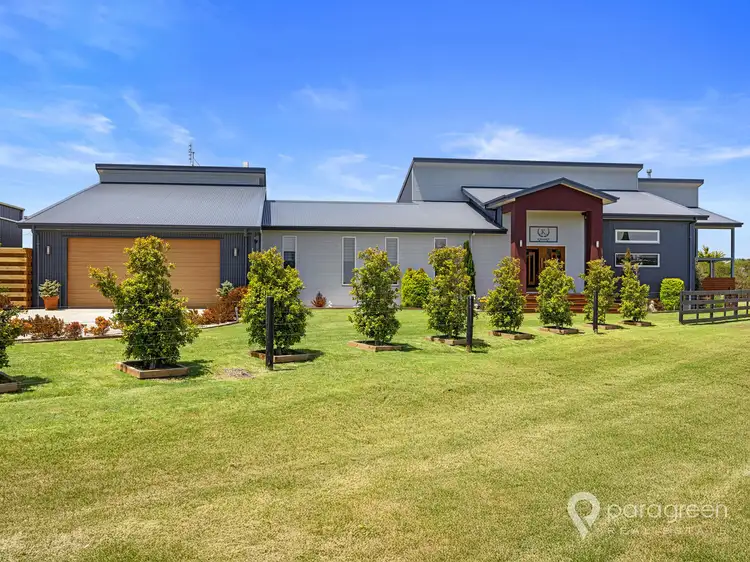
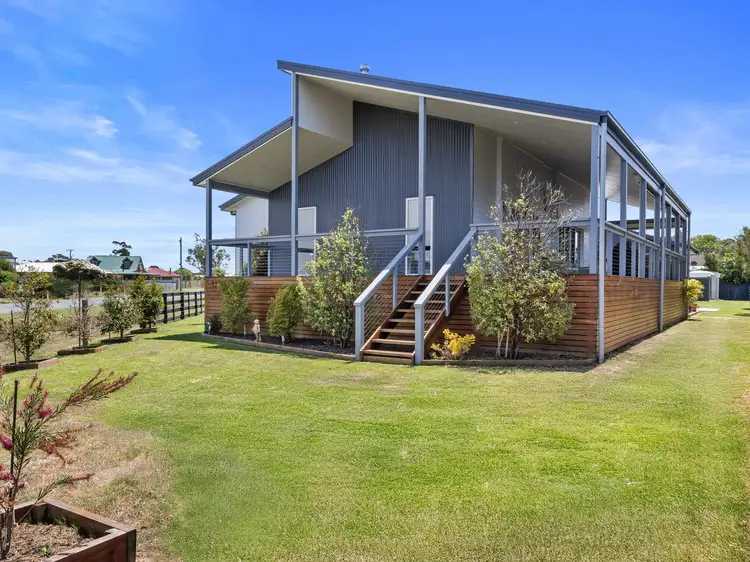
+19



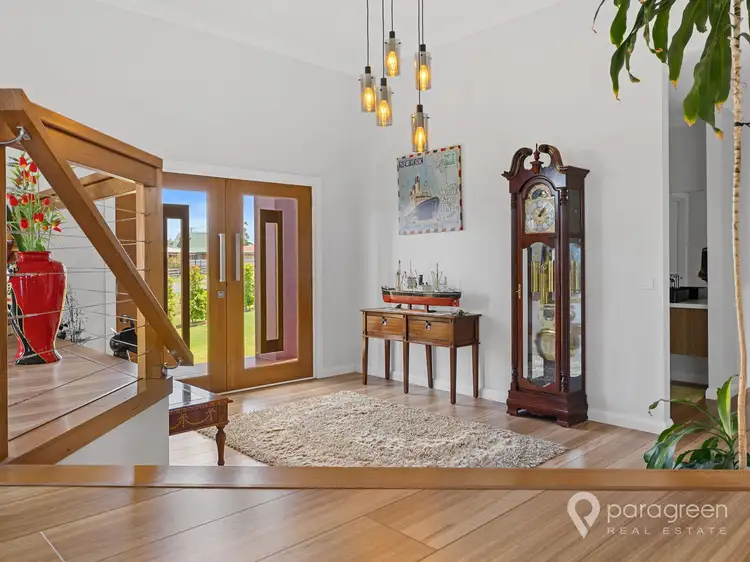
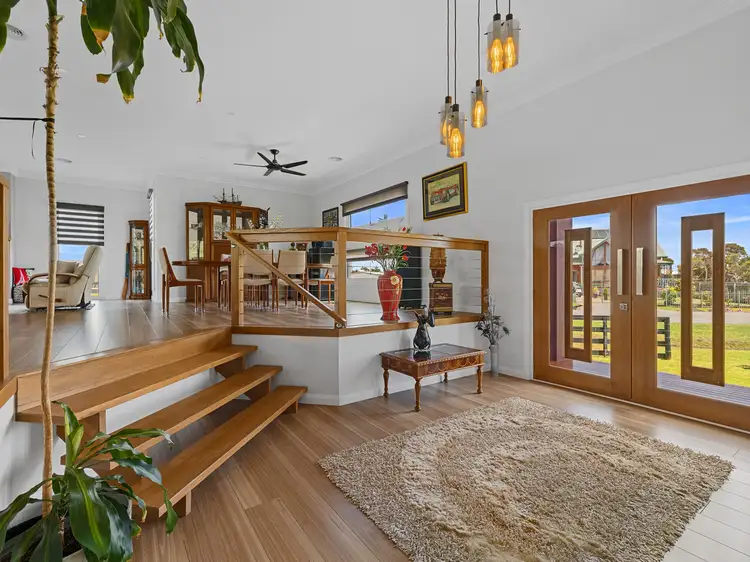
+17
6 Queen Street, Port Albert VIC 3971
Copy address
$1,295,000 MOTIVATED VENDORS
Home loan calculator
$.../mth
Est. repayment
What's around Queen Street
House description
“LUXURY ENTERTAINER”
Property features
Land details
Area: 2081m²
Documents
Statement of Information: View
What's around Queen Street
Inspection times
Contact the agent
To request an inspection
 View more
View more View more
View more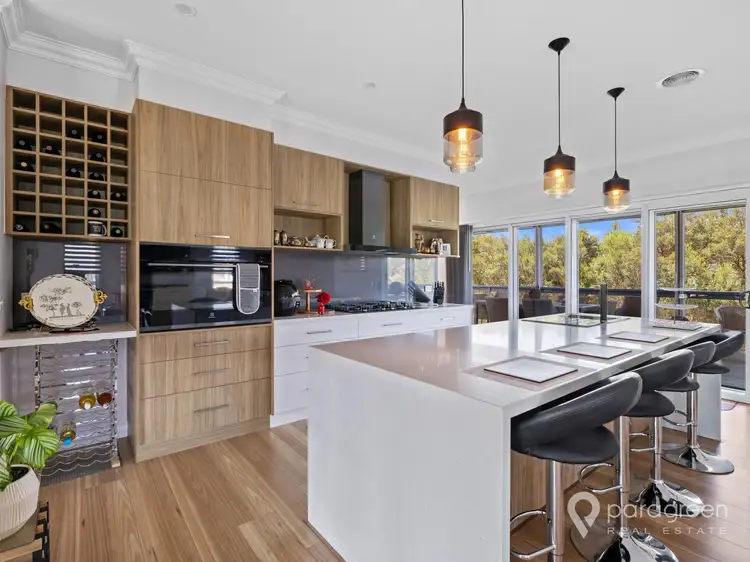 View more
View more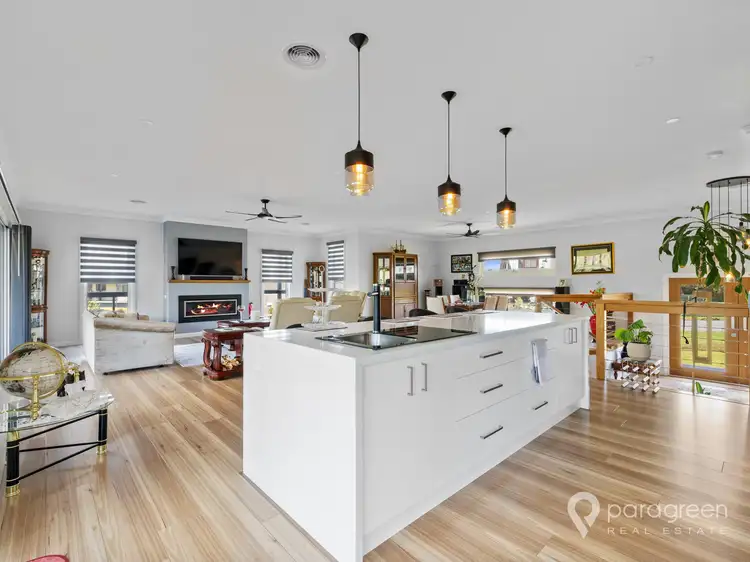 View more
View moreContact the real estate agent

Paul Anthony
Paragreen Real Estate
0Not yet rated
Send an enquiry

6 Queen Street, Port Albert VIC 3971
Nearby schools in and around Port Albert, VIC
Top reviews by locals of Port Albert, VIC 3971
Discover what it's like to live in Port Albert before you inspect or move.
Discussions in Port Albert, VIC
Wondering what the latest hot topics are in Port Albert, Victoria?
Similar Houses for sale in Port Albert, VIC 3971
Properties for sale in nearby suburbs
Report Listing