$1,500
4 Bed • 3 Bath • 2 Car • 405m²
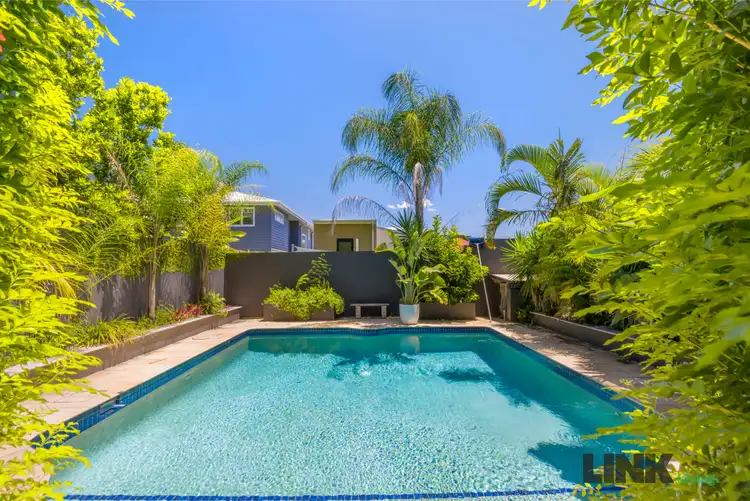
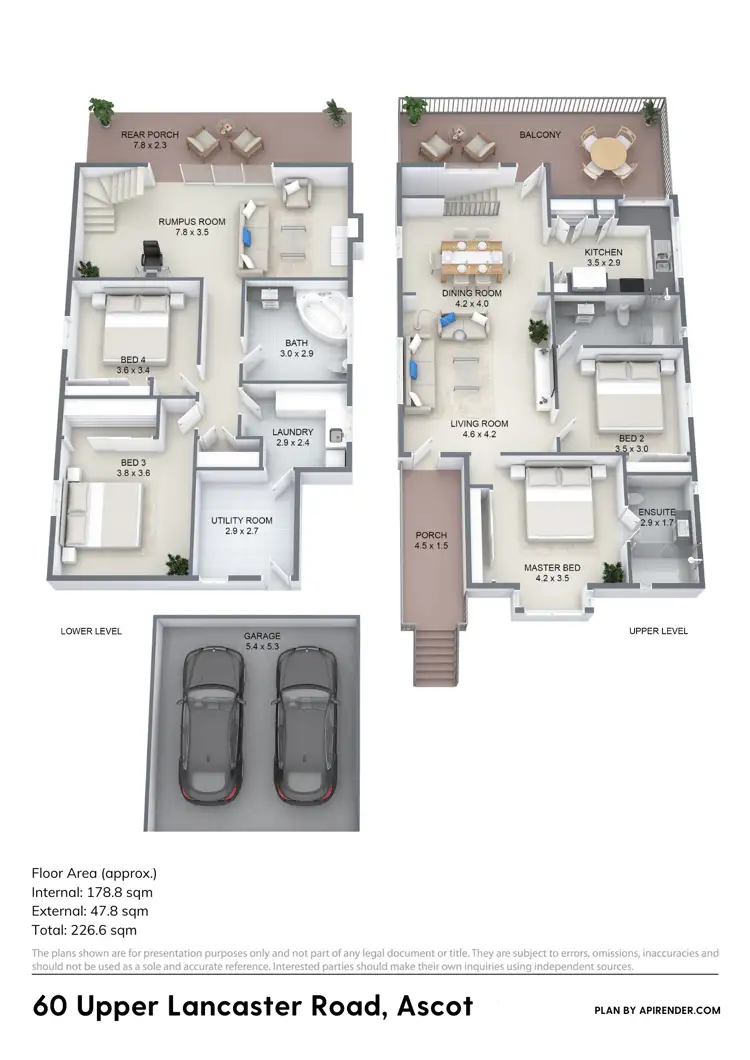
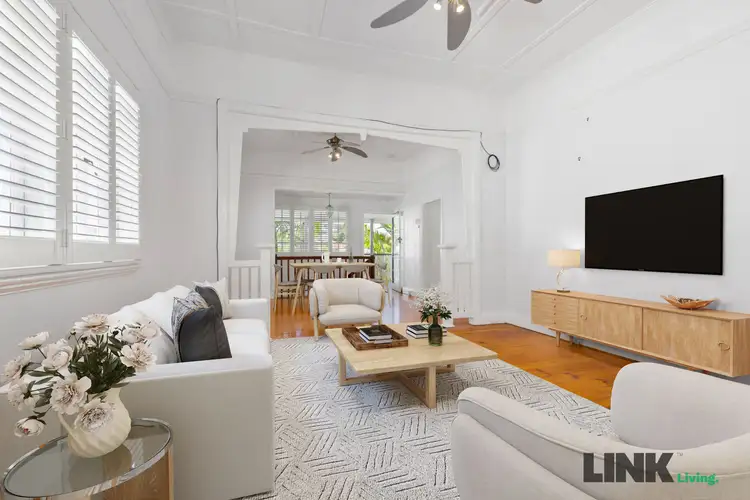
+15
Leased



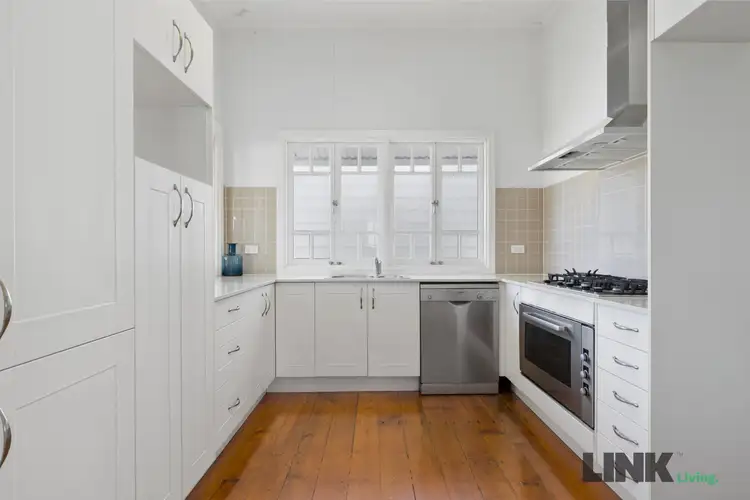
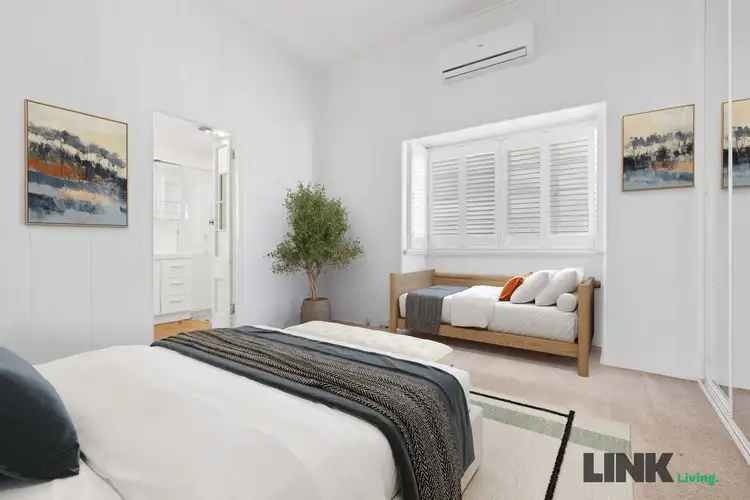
+13
Leased
60 Upper Lancaster Road, Ascot QLD 4007
Copy address
$1,500
- 4Bed
- 3Bath
- 2 Car
- 405m²
House Leased on Mon 20 Jan, 2025
What's around Upper Lancaster Road
House description
“Ascot Elegance: Luxury Living Awaits You!”
Property features
Other features
0Land details
Area: 405m²
Interactive media & resources
What's around Upper Lancaster Road
Inspection times
Contact the agent
To request an inspection
Contact the property manager

Brad Minhinnick
Link Living
0Not yet rated
Send an enquiry
This property has been leased
But you can still contact the agent
60 Upper Lancaster Road, Ascot QLD 4007
Nearby schools in and around Ascot, QLD
Top reviews by locals of Ascot, QLD 4007
Discover what it's like to live in Ascot before you inspect or move.
Discussions in Ascot, QLD
Wondering what the latest hot topics are in Ascot, Queensland?
Similar Houses for lease in Ascot, QLD 4007
Properties for lease in nearby suburbs
Report Listing