FOR SALE
4 Bed • 3 Bath • 6 Car • 885m²
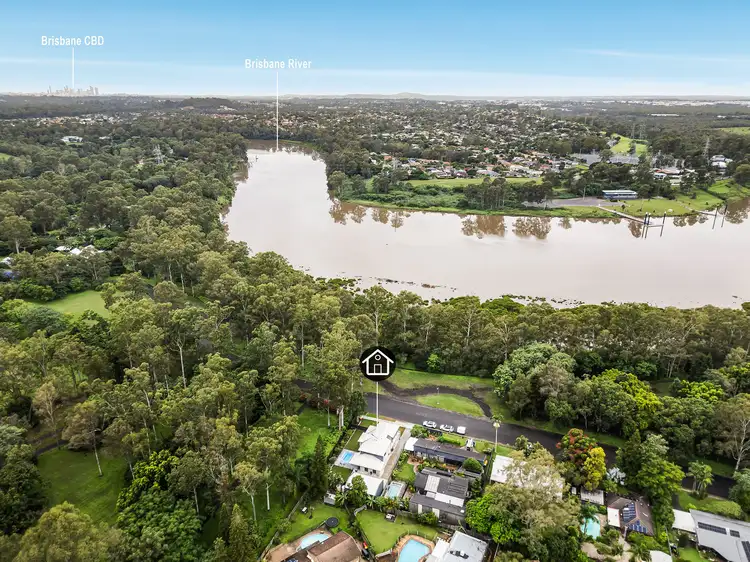
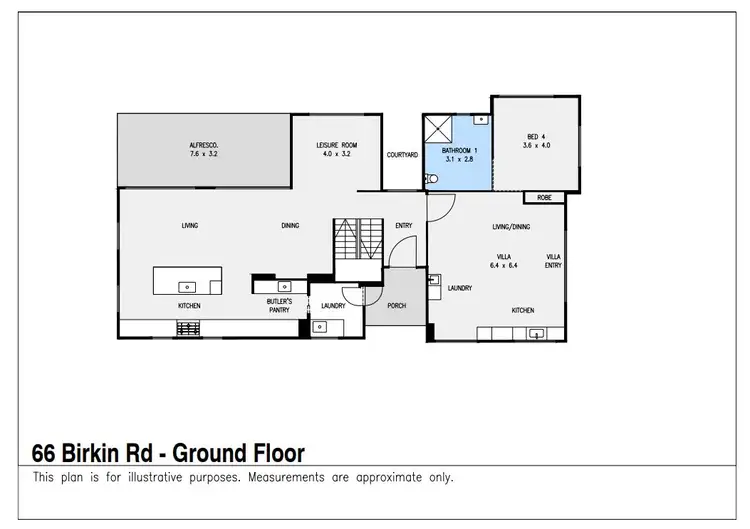
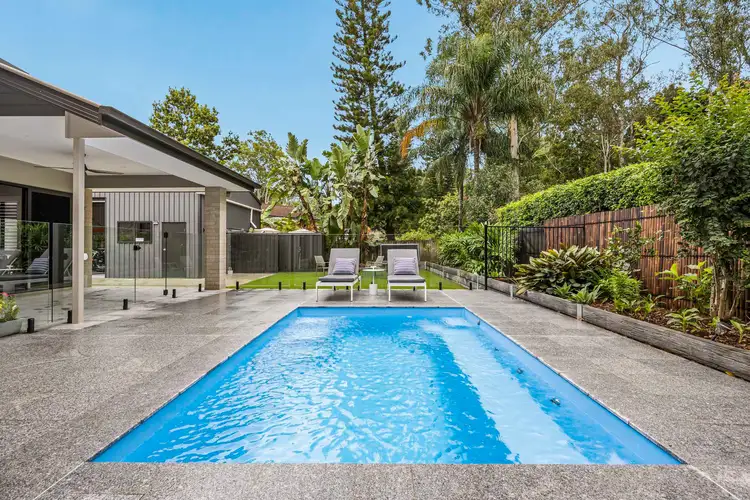
+20



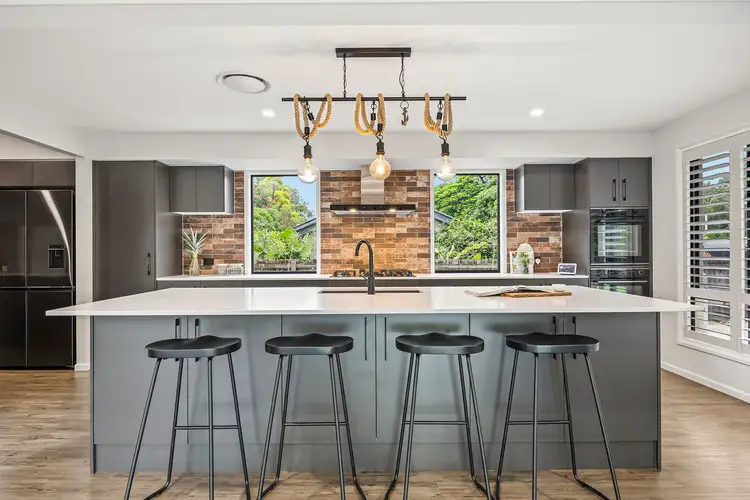
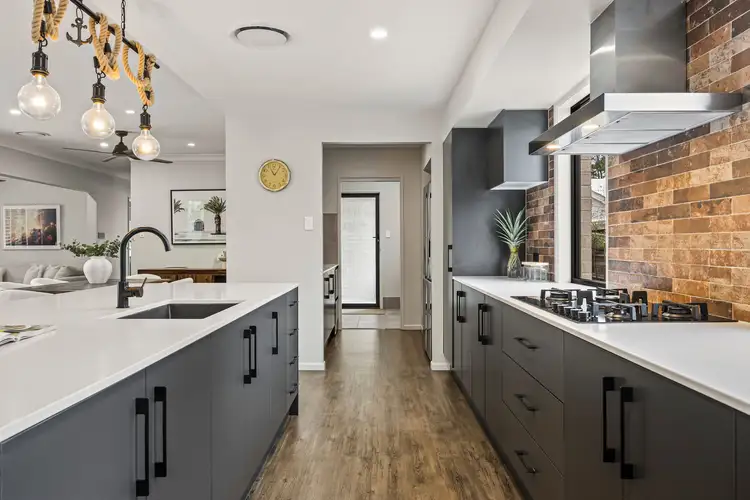
+18
66 Birkin Road, Bellbowrie QLD 4070
Copy address
FOR SALE
- 4Bed
- 3Bath
- 6 Car
- 885m²
House for sale33 days on Homely
Next inspection:Sat 3 May 11:00am
Home loan calculator
$.../mth
Est. repayment
What's around Birkin Road

House description
“New Riverside Luxury”
Property features
Other features
isANewConstructionBuilding details
Area: 310m²
Land details
Area: 885m²
Property video
Can't inspect the property in person? See what's inside in the video tour.
Interactive media & resources
What's around Birkin Road

Inspection times
Saturday
3 May 11:00 AM
Contact the agent
To request an inspection
 View more
View more View more
View more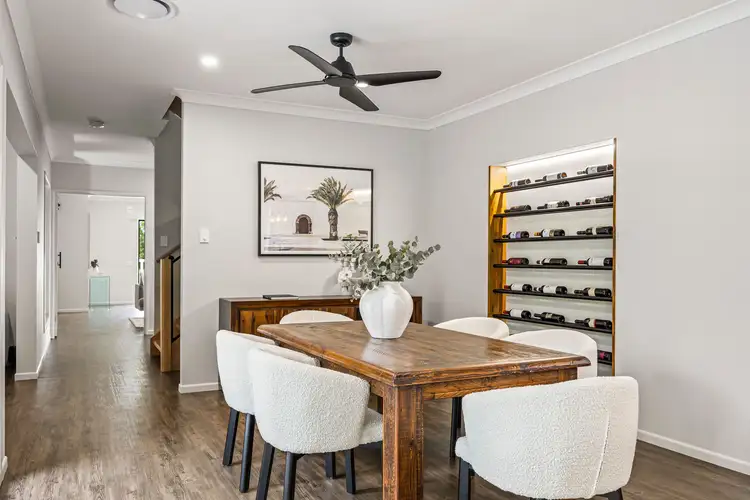 View more
View more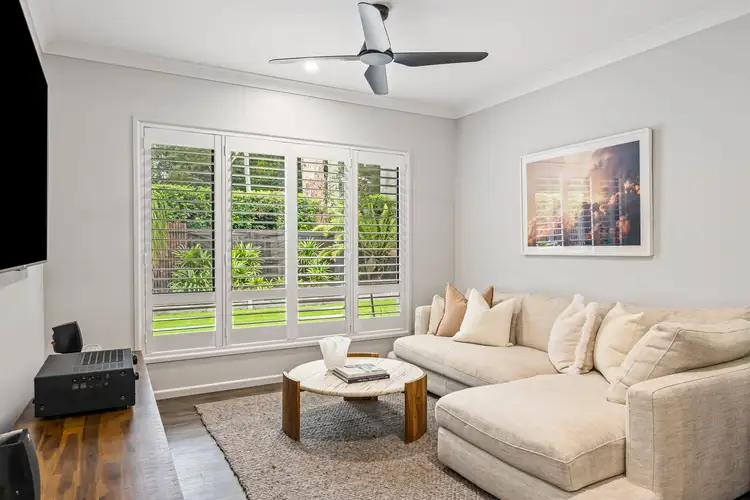 View more
View moreContact the real estate agent

Property Now
PropertyNow
0Not yet rated
Send an enquiry

66 Birkin Road, Bellbowrie QLD 4070
Nearby schools in and around Bellbowrie, QLD
Top reviews by locals of Bellbowrie, QLD 4070
Discover what it's like to live in Bellbowrie before you inspect or move.
Discussions in Bellbowrie, QLD
Wondering what the latest hot topics are in Bellbowrie, Queensland?
Similar Houses for sale in Bellbowrie, QLD 4070
Properties for sale in nearby suburbs
Report Listing