Price Undisclosed
3 Bed • 2 Bath • 2 Car • 856m²
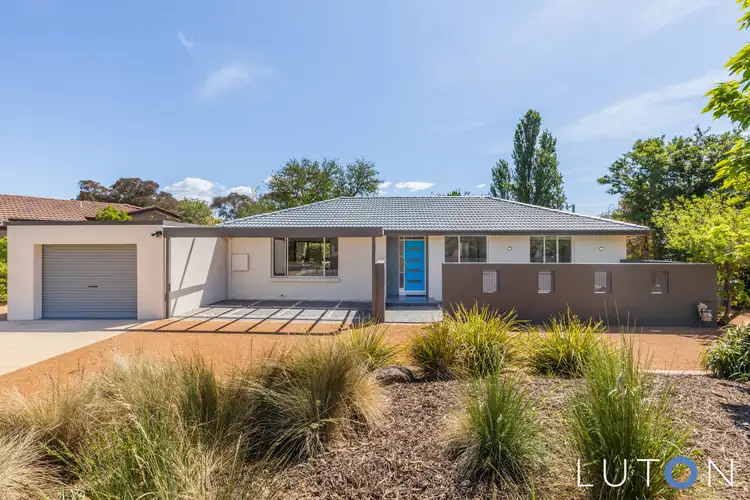
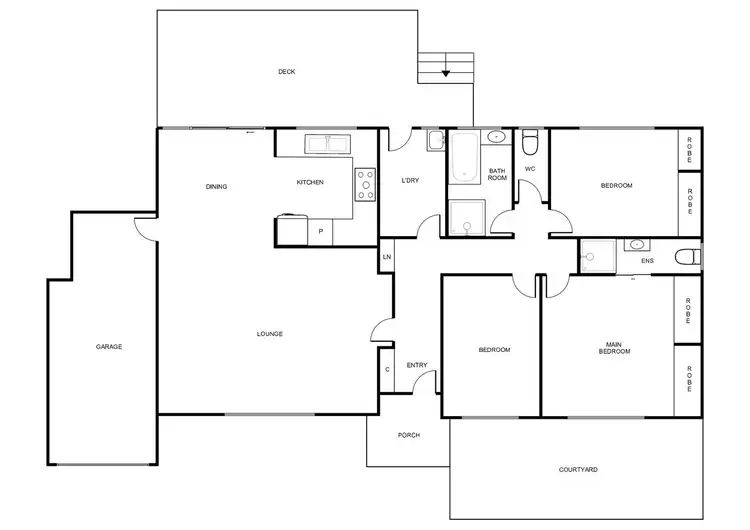
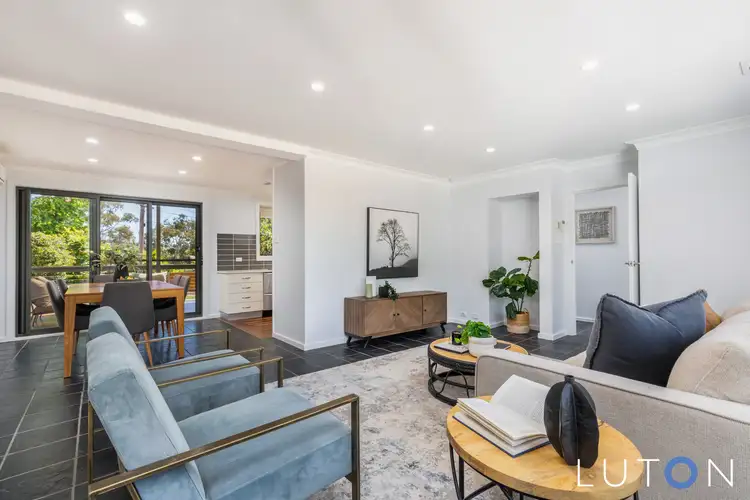
+23
Sold



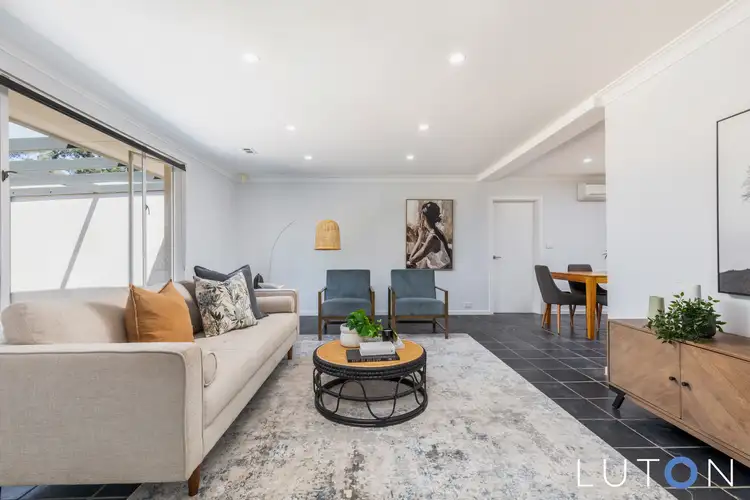
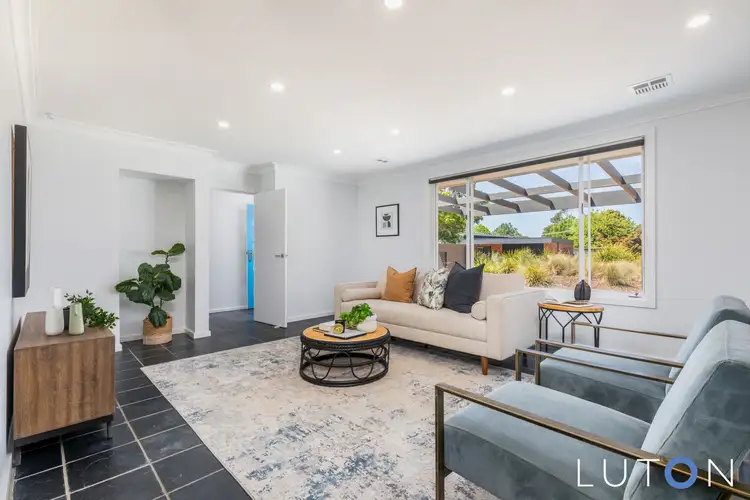
+21
Sold
68 Calder Crescent, Holder ACT 2611
Copy address
Price Undisclosed
- 3Bed
- 2Bath
- 2 Car
- 856m²
House Sold on Tue 17 Dec, 2024
What's around Calder Crescent

House description
“Renovated Home in a Sought After, Family Friendly Location”
Building details
Area: 122m²
Energy Rating: 1.5
Land details
Area: 856m²
Interactive media & resources
What's around Calder Crescent

 View more
View more View more
View more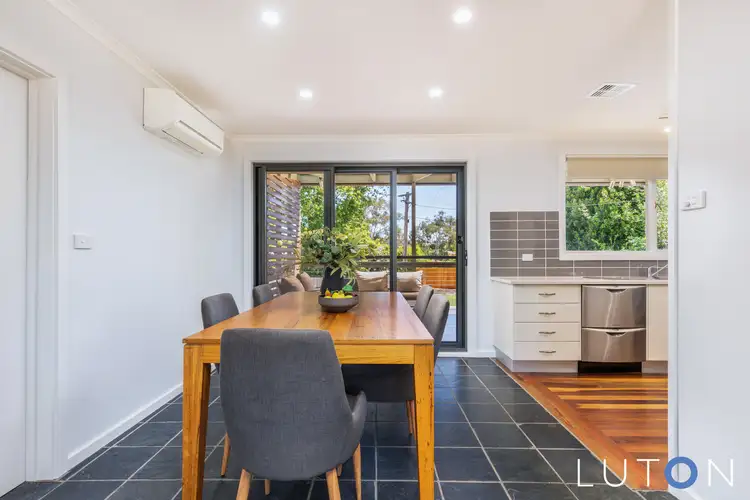 View more
View more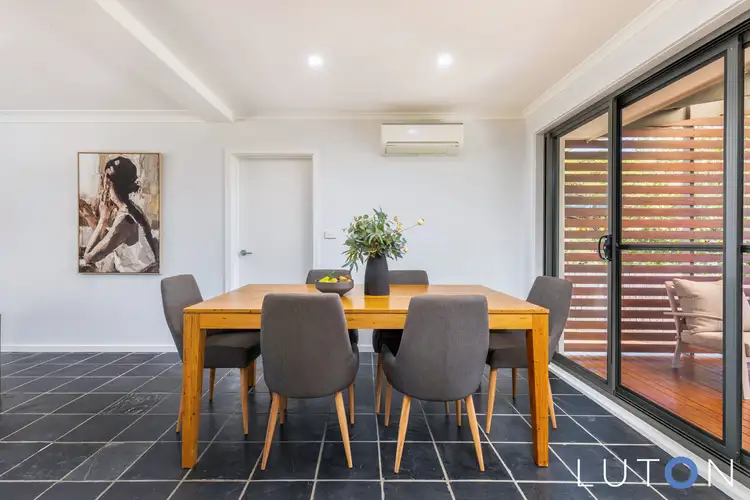 View more
View moreContact the real estate agent

Tim and Justine Burke
Luton Properties - Weston Creek
0Not yet rated
Send an enquiry
This property has been sold
But you can still contact the agent
68 Calder Crescent, Holder ACT 2611
Nearby schools in and around Holder, ACT
Top reviews by locals of Holder, ACT 2611
Discover what it's like to live in Holder before you inspect or move.
Discussions in Holder, ACT
Wondering what the latest hot topics are in Holder, Australian Capital Territory?
Similar Houses for sale in Holder, ACT 2611
Properties for sale in nearby suburbs
Report Listing