Asking $3,100,000
4 Bed • 3 Bath • 2 Car • 5999m²
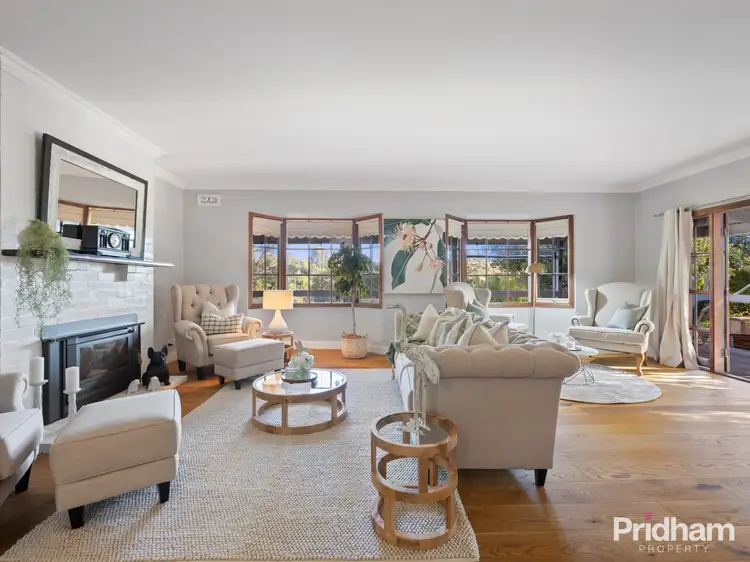
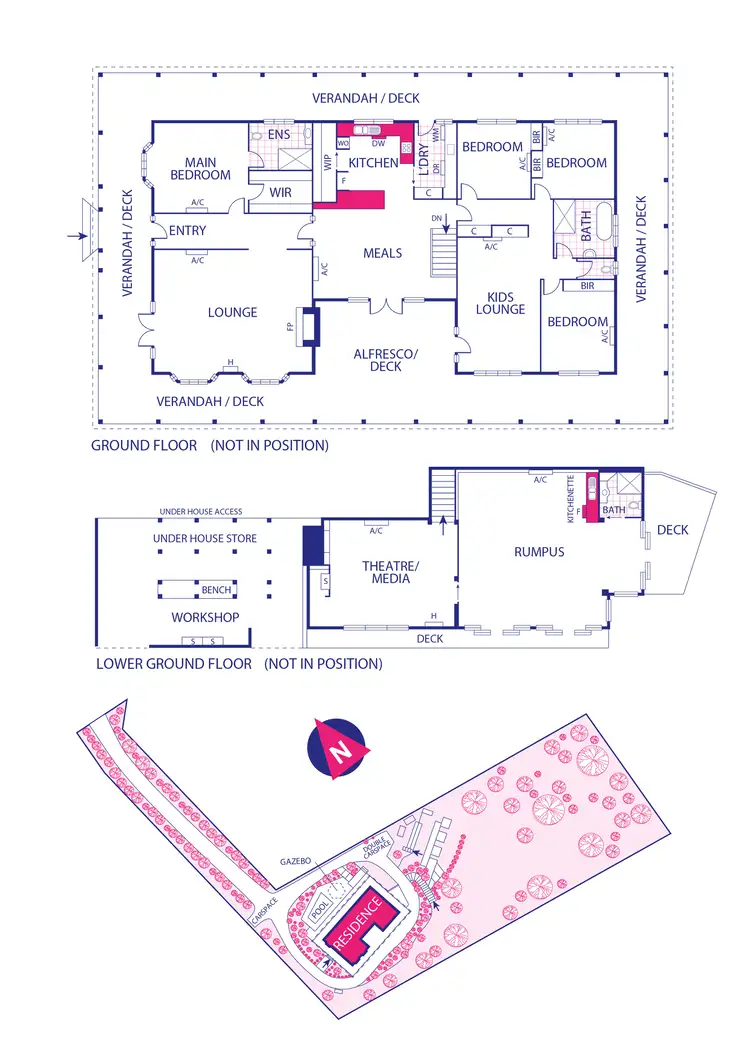
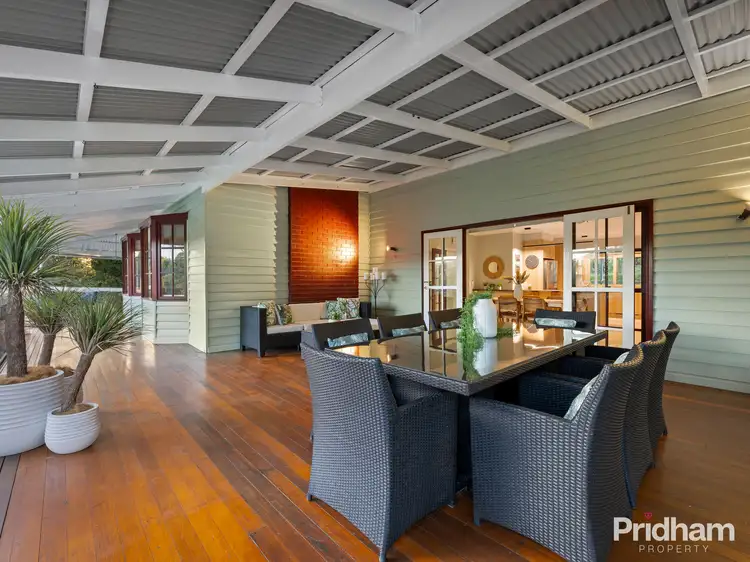
+24



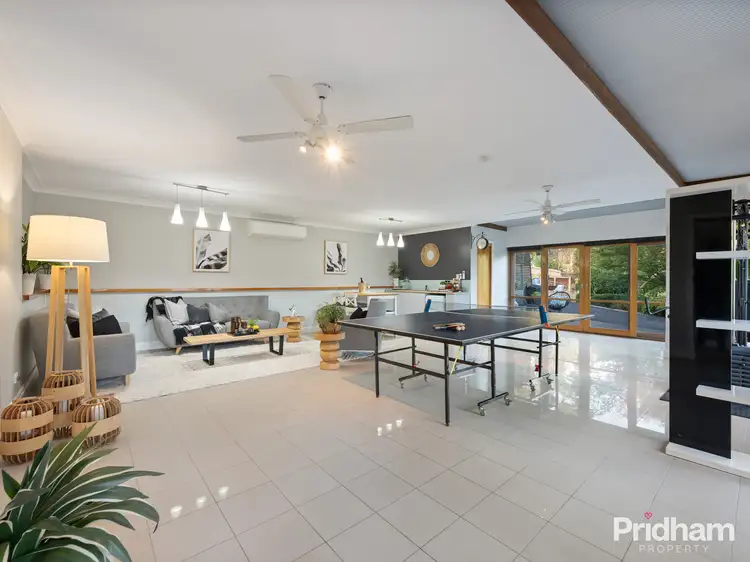
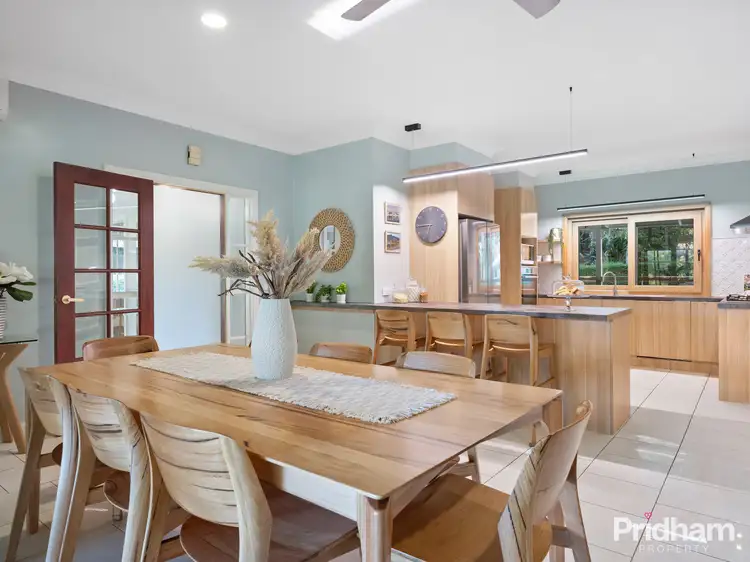
+22
69 Rosehill Road, Lower Plenty VIC 3093
Copy address
Asking $3,100,000
Home loan calculator
$.../mth
Est. repayment
What's around Rosehill Road
House description
“Family Friendly Oasis In A Hidden Haven”
Land details
Area: 5999m²
Documents
Statement of Information: View
Property video
Can't inspect the property in person? See what's inside in the video tour.
Interactive media & resources
What's around Rosehill Road
Inspection times
Contact the agent
To request an inspection
 View more
View more View more
View more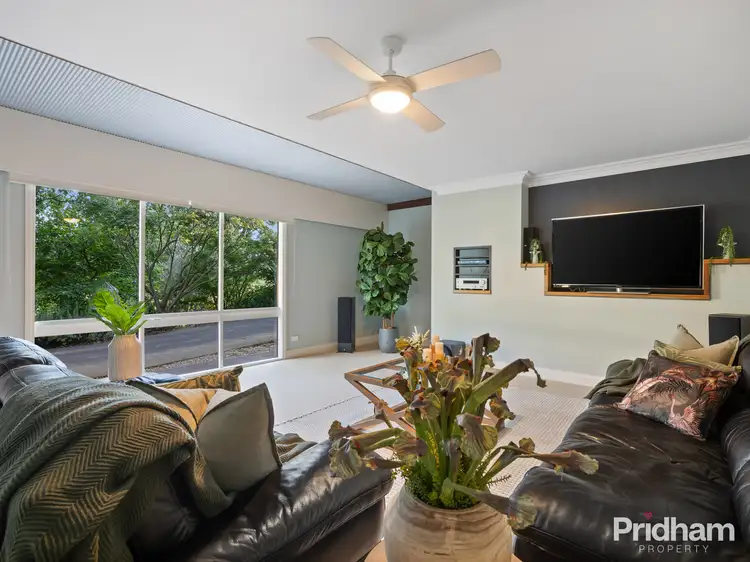 View more
View more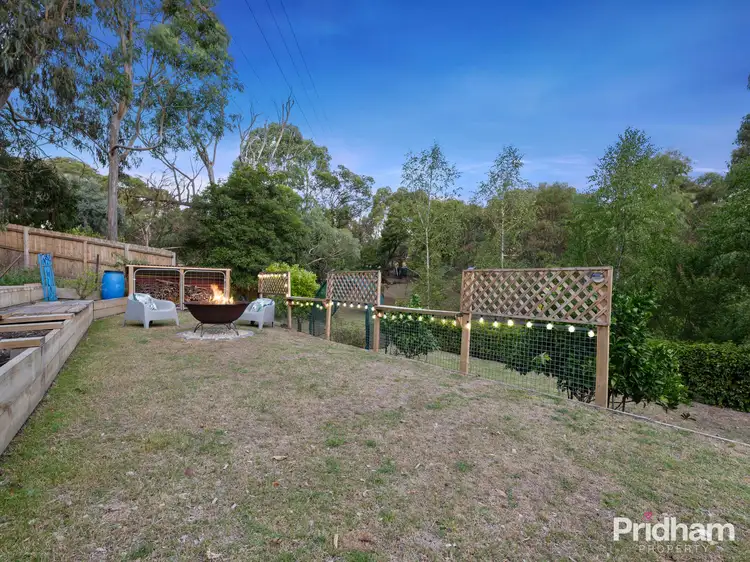 View more
View moreContact the real estate agent

Leigh Pridham
Pridham Property
0Not yet rated
Send an enquiry

69 Rosehill Road, Lower Plenty VIC 3093
Nearby schools in and around Lower Plenty, VIC
Top reviews by locals of Lower Plenty, VIC 3093
Discover what it's like to live in Lower Plenty before you inspect or move.
Discussions in Lower Plenty, VIC
Wondering what the latest hot topics are in Lower Plenty, Victoria?
Similar Houses for sale in Lower Plenty, VIC 3093
Properties for sale in nearby suburbs
Report Listing