Under Contract
4 Bed • 3 Bath • 2 Car • 299m²
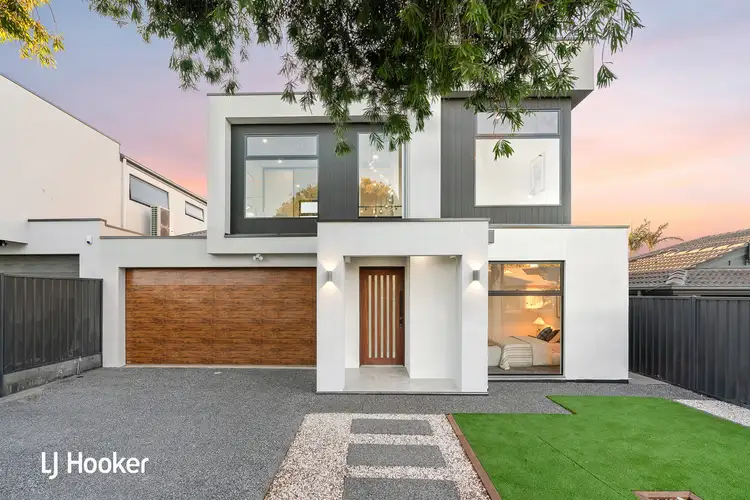
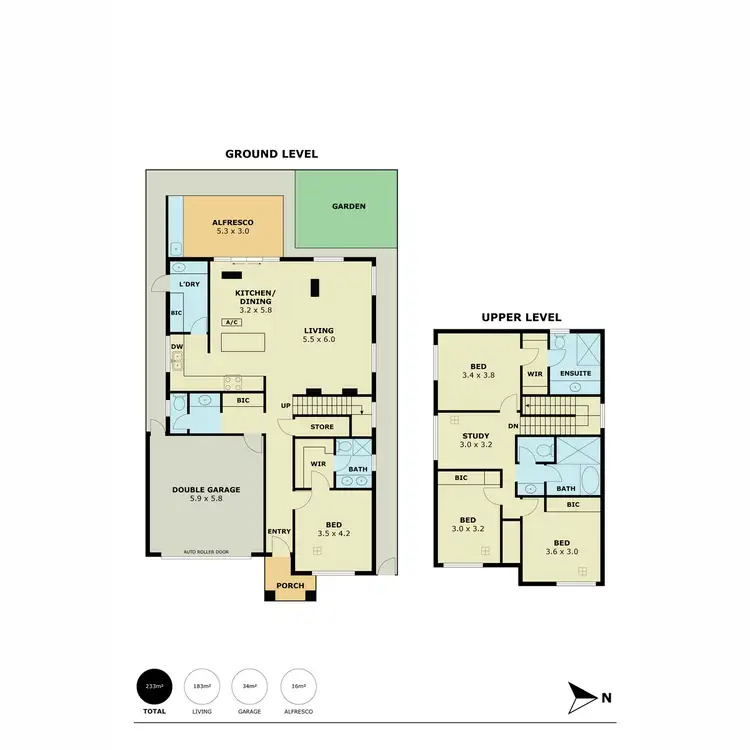
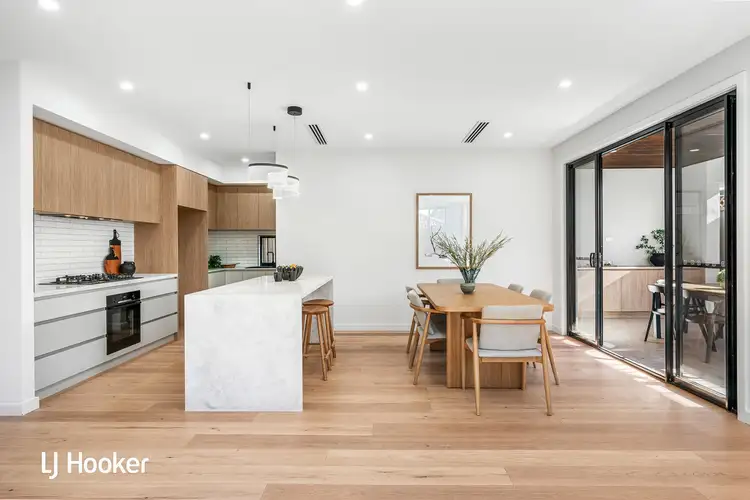
+22
Under Offer



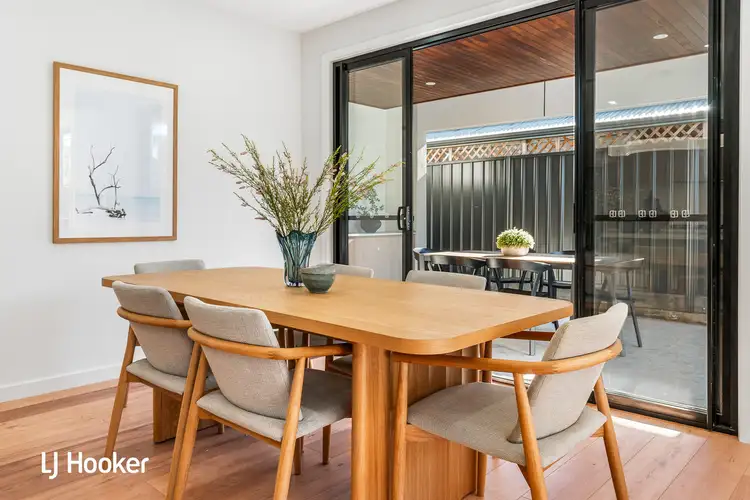
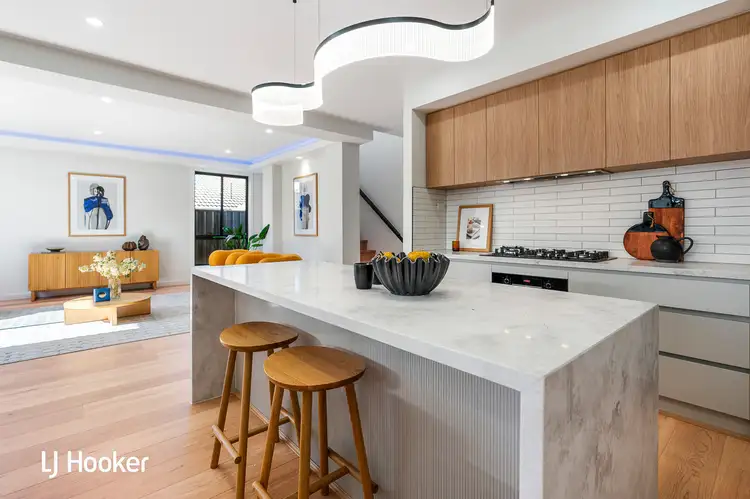
+20
Under Offer
6c Quinton Avenue, Tranmere SA 5073
Copy address
Under Contract
- 4Bed
- 3Bath
- 2 Car
- 299m²
House under offer
Home loan calculator
$.../mth
Est. repayment
What's around Quinton Avenue

House description
“A Modern Masterpiece!”
Land details
Area: 299m²
Property video
Can't inspect the property in person? See what's inside in the video tour.
Interactive media & resources
What's around Quinton Avenue

Inspection times
Contact the agent
To request an inspection
 View more
View more View more
View more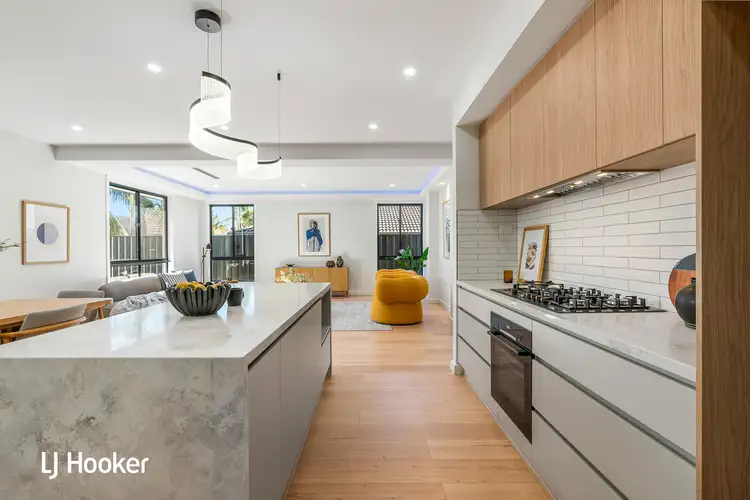 View more
View more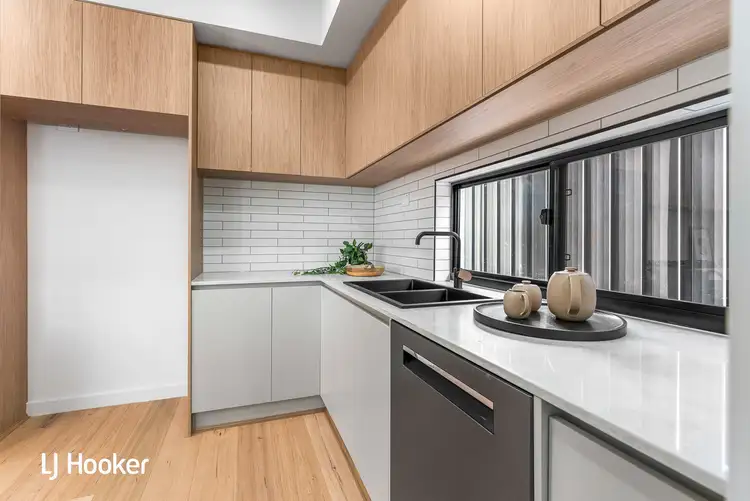 View more
View moreContact the real estate agent

Shaun Roberts
LJ Hooker - Property Specialists
0Not yet rated
Send an enquiry

6c Quinton Avenue, Tranmere SA 5073
Nearby schools in and around Tranmere, SA
Top reviews by locals of Tranmere, SA 5073
Discover what it's like to live in Tranmere before you inspect or move.
Discussions in Tranmere, SA
Wondering what the latest hot topics are in Tranmere, South Australia?
Similar Houses for sale in Tranmere, SA 5073
Properties for sale in nearby suburbs
Report Listing