$4,250,000
5 Bed • 3 Bath • 6 Car • 714.5m²
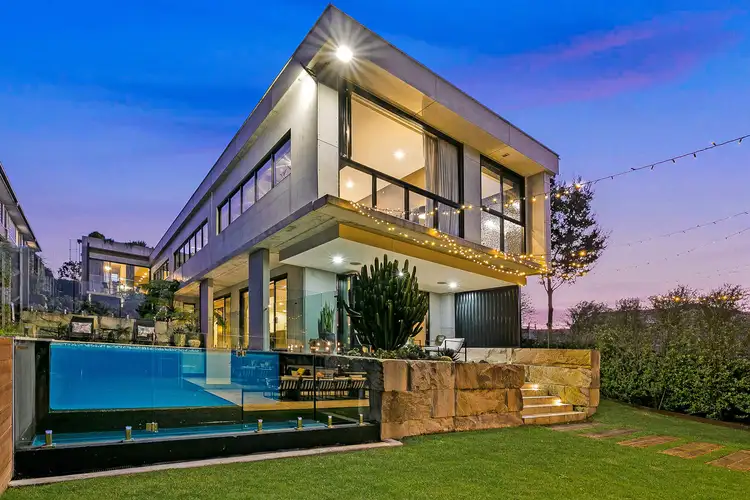
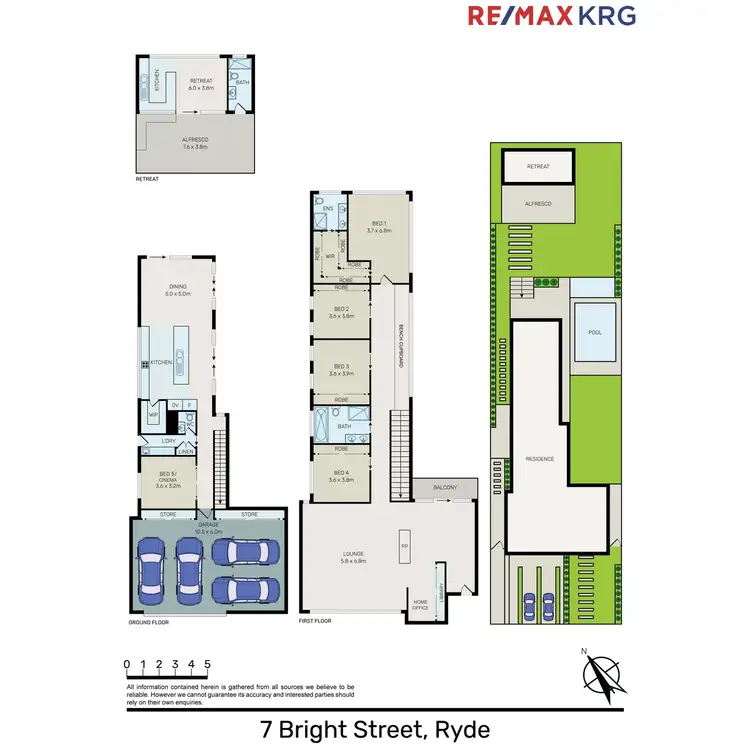
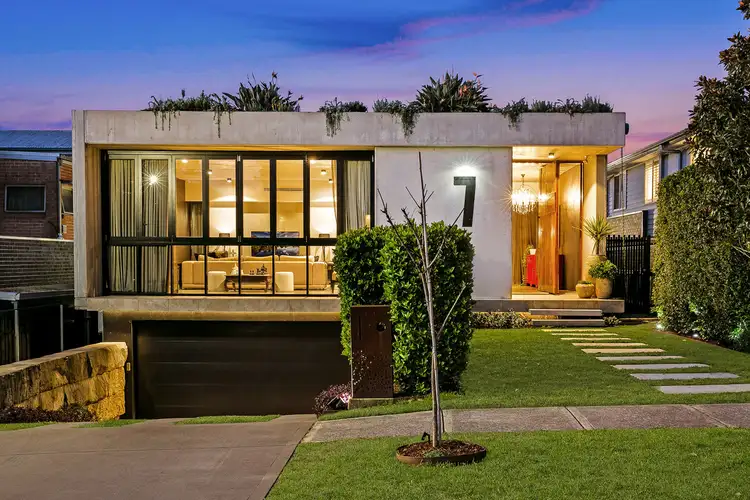
+19
Sold
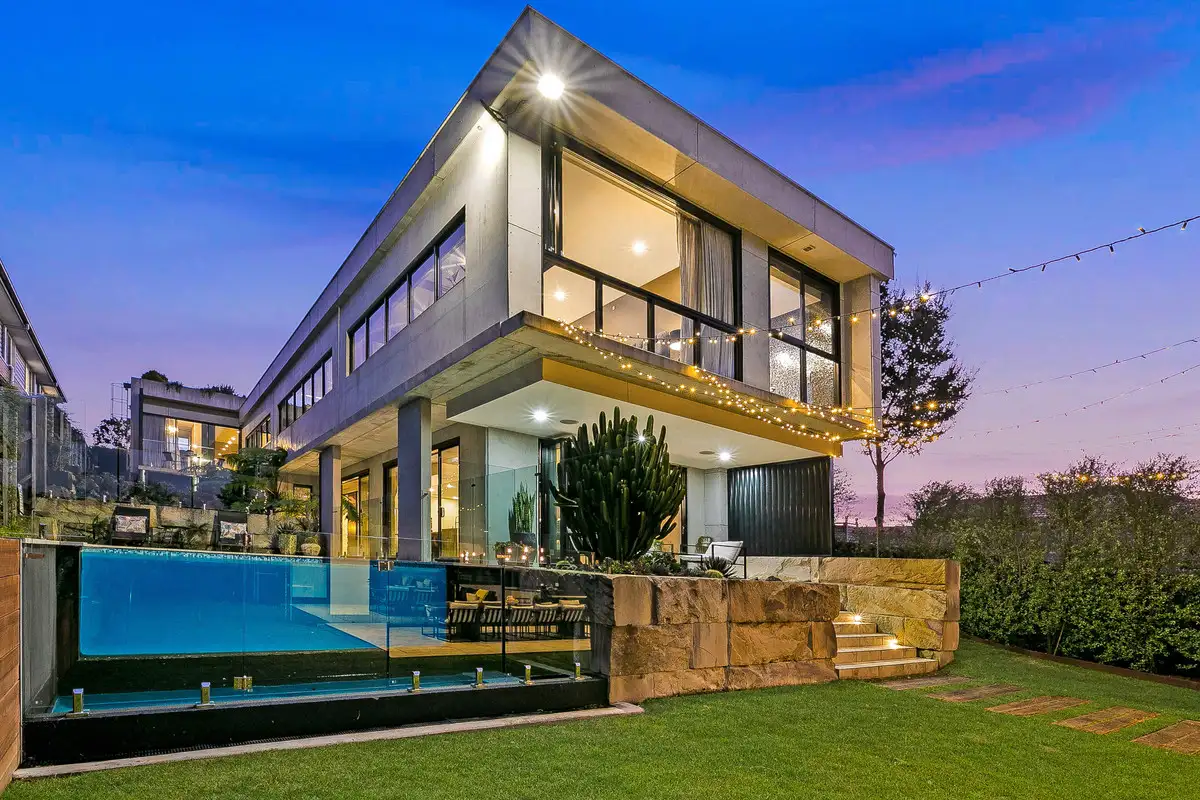


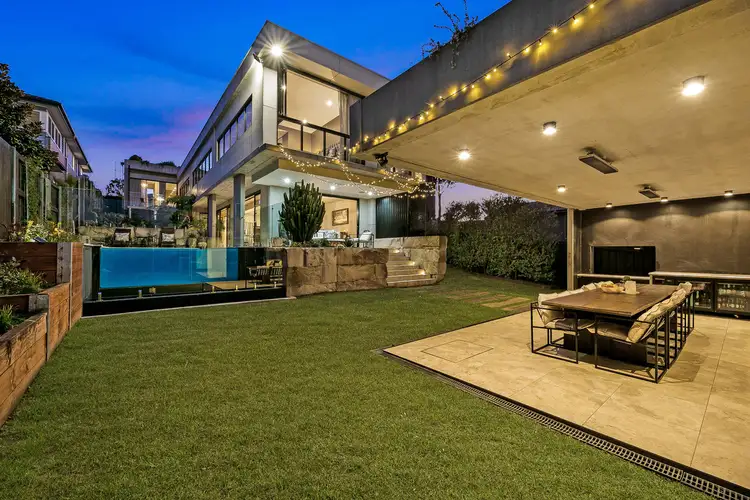
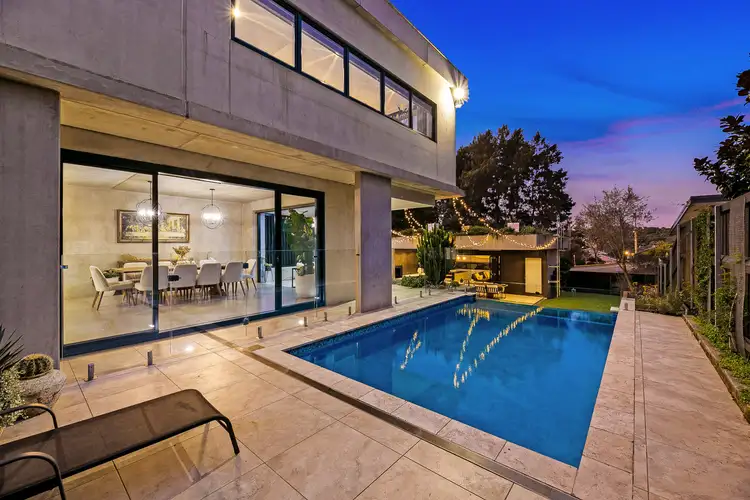
+17
Sold
7 Bright Street, Ryde NSW 2112
Copy address
$4,250,000
- 5Bed
- 3Bath
- 6 Car
- 714.5m²
House Sold on Thu 26 Jun, 2025
What's around Bright Street
House description
“Experience unmatched luxury and style in this architect-designed, North-facing home with 409.5sqm of refined living and resort-style features”
Property features
Building details
Area: 409.5m²
Land details
Area: 714.5m²
Property video
Can't inspect the property in person? See what's inside in the video tour.
Interactive media & resources
What's around Bright Street
 View more
View more View more
View more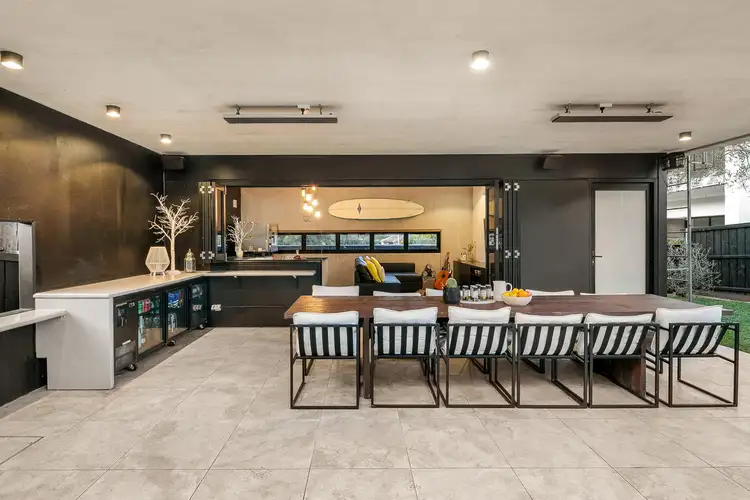 View more
View more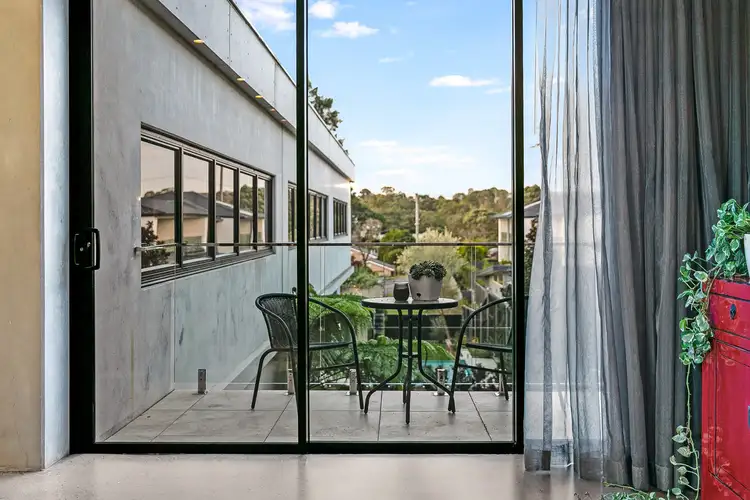 View more
View moreContact the real estate agent

Matt Roffe
RE/MAX KRG
0Not yet rated
Send an enquiry
This property has been sold
But you can still contact the agent7 Bright Street, Ryde NSW 2112
Nearby schools in and around Ryde, NSW
Top reviews by locals of Ryde, NSW 2112
Discover what it's like to live in Ryde before you inspect or move.
Discussions in Ryde, NSW
Wondering what the latest hot topics are in Ryde, New South Wales?
Similar Houses for sale in Ryde, NSW 2112
Properties for sale in nearby suburbs
Report Listing
