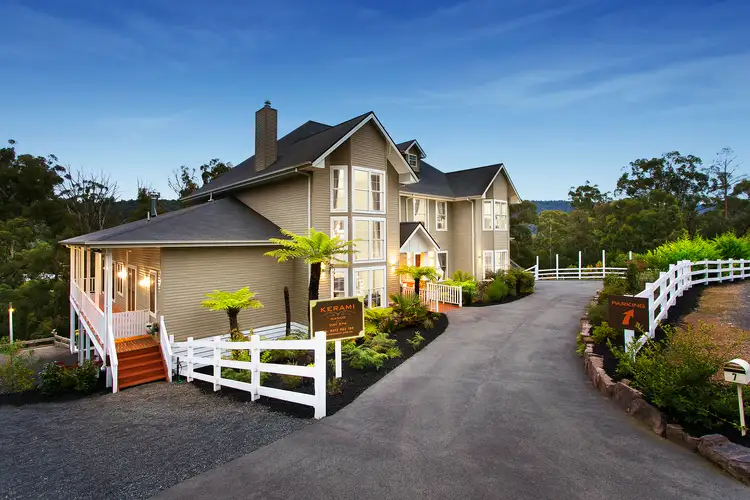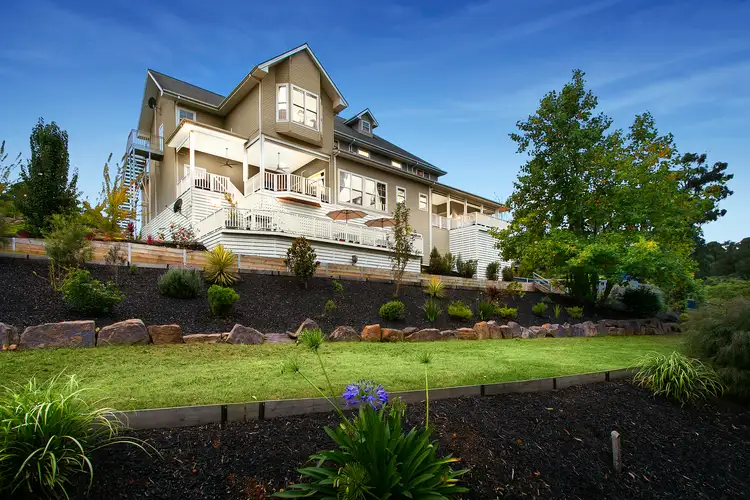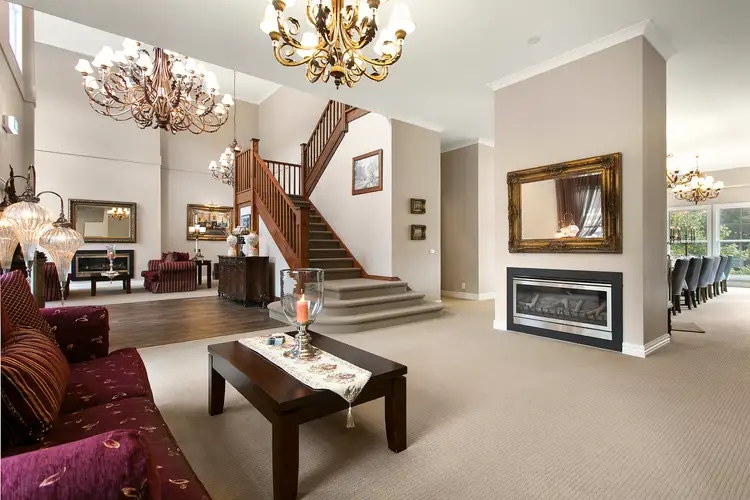A masterclass in transformation, Kerami Manor rises from its past with strength, grace and timeless beauty-delivering a captivating blend of historic grandeur and refined modern luxury. Whether you're searching for a forever family estate, an indulgent private escape, or a ready-made lifestyle investment, this remarkable residence offers it all.
Currently operated as a highly successful luxury retreat with a glowing reputation for excellence, it presents a rare walk-in, walk-out opportunity for those wanting to seamlessly merge business with lifestyle. Continue the legacy of first-class hospitality-or simply reclaim it as your own extraordinary residence.
Unmatched in Marysville for its scale and prestige, the home sprawls across three versatile levels, with every inch exquisitely detailed and thoughtfully restored. From the dramatic double-height foyer-bathed in natural light and crowned with bespoke designer lighting-to the lavish interiors and top-tier finishes, this is a home that impresses at every turn.
The lower level offers flexible accommodation with two generous bedrooms, including one large enough to double as a games or billiard room, alongside a deluxe bathroom. The main level exudes refined elegance with soaring ceilings, original fireplaces, a sweeping formal lounge and dining zone, multiple living areas, and a stylish bar for entertaining. The chef's kitchen is a true centrepiece: commercial grade and fully equipped, it blends classic design with serious culinary capability.
Upstairs, four further bedrooms each boast private, hotel-inspired ensuites, two with spa baths, ideal for guests or a boutique luxury offering.
Outside, a series of sun-drenched decked alfresco areas capture breathtaking views over the township of Marysville, while a three-car garage and easy access to the village and Lake Mountain complete this incredible package.
Kerami Manor is more than a home-it's a destination, a business, and a once-in-a-generation opportunity.
Proudly presesented by Belle Property Blackburn, James Moss 0418 333 676 or Adrian Stefanetti 0488 555 647.
Disclaimer:
The information contained in this document has been provided to us and is intended to be used as a general guide only. It should not be relied upon for financial, legal, or other professional purposes. While every effort has been made to ensure the accuracy of the details presented, all particulars are provided for information only and do not constitute any representation or warranty by the Owners or by Belle Property Blackburn. Users are advised to conduct their own enquiries and seek independent advice as required.








 View more
View more View more
View more View more
View more View more
View more
