$800,000
4 Bed • 1 Bath • 7 Car • 763m²

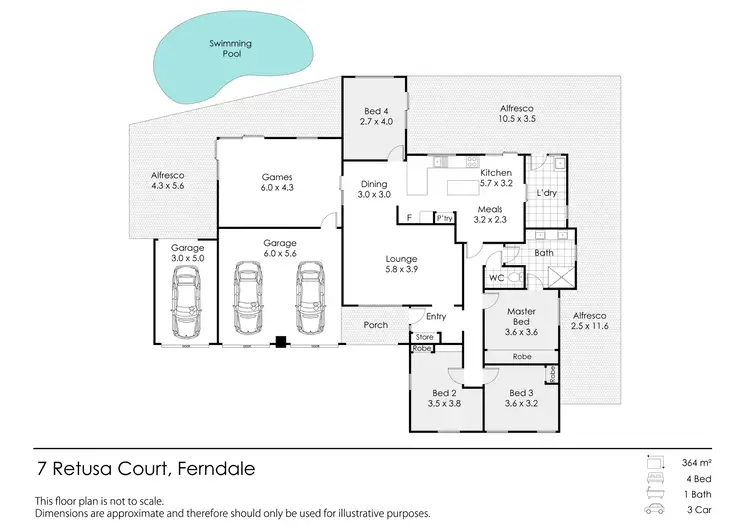
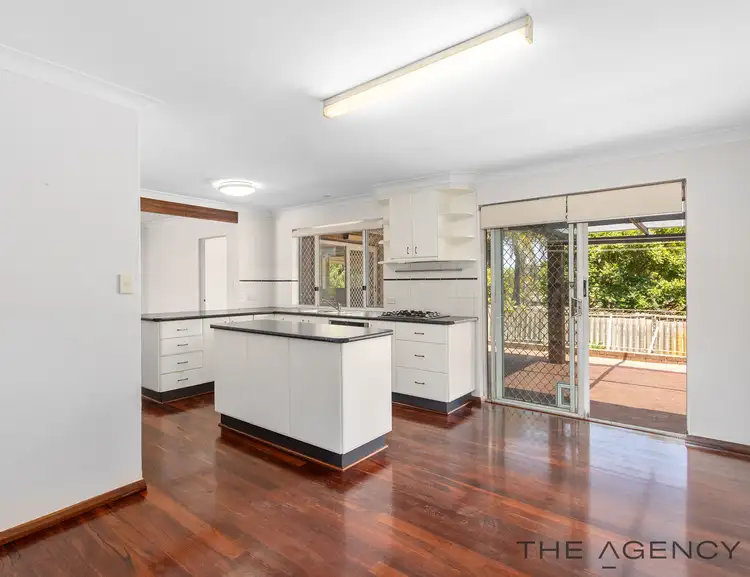
+22
Sold



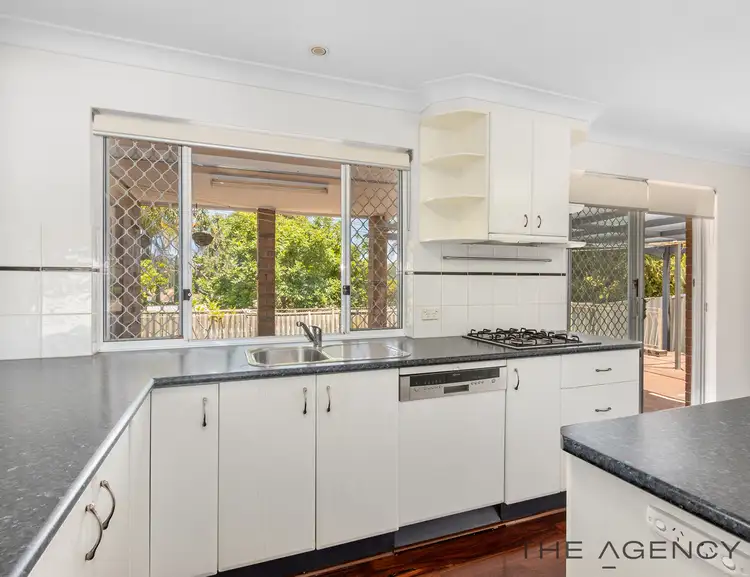

+20
Sold
7 Retusa Court, Ferndale WA 6148
Copy address
$800,000
- 4Bed
- 1Bath
- 7 Car
- 763m²
House Sold on Wed 15 Jan, 2025
What's around Retusa Court
House description
“FABULOUS FERNDALE!! OPEN By APPOINTMENT!”
Property features
Land details
Area: 763m²
Interactive media & resources
What's around Retusa Court
 View more
View more View more
View more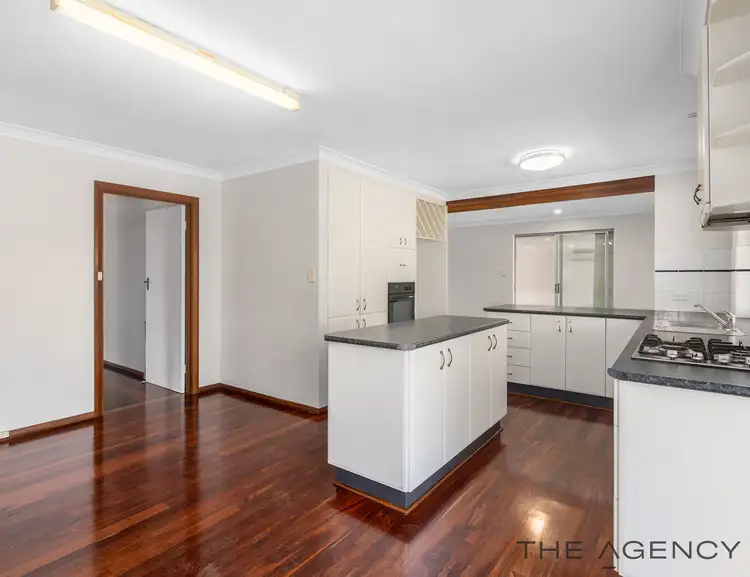 View more
View more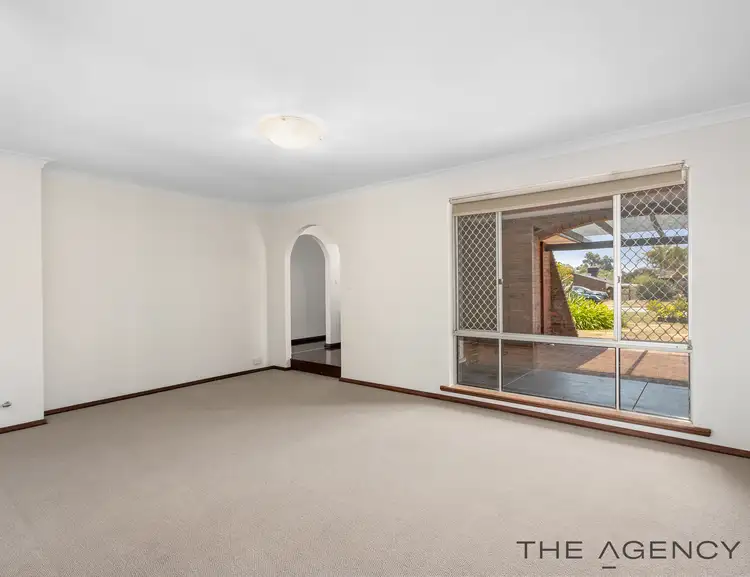 View more
View moreContact the real estate agent

Kay Phillips
The Agency - Perth
0Not yet rated
Send an enquiry
This property has been sold
But you can still contact the agent
7 Retusa Court, Ferndale WA 6148
Nearby schools in and around Ferndale, WA
Top reviews by locals of Ferndale, WA 6148
Discover what it's like to live in Ferndale before you inspect or move.
Discussions in Ferndale, WA
Wondering what the latest hot topics are in Ferndale, Western Australia?
Similar Houses for sale in Ferndale, WA 6148
Properties for sale in nearby suburbs
Report Listing