Contact Agent
4 Bed • 2 Bath • 6 Car • 1446m²
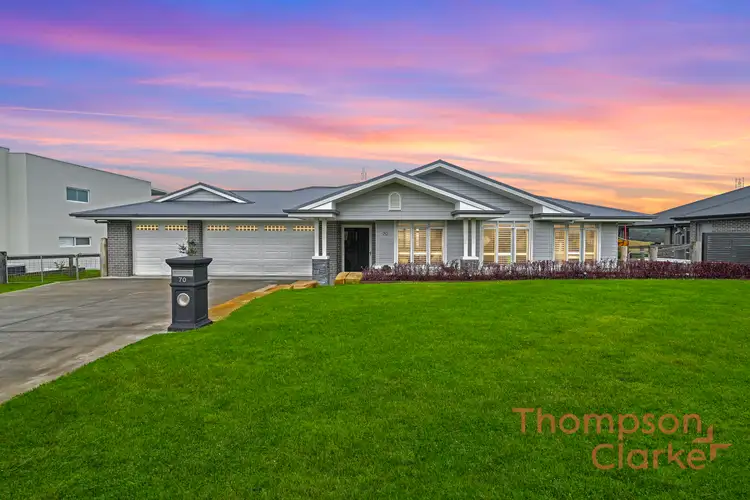
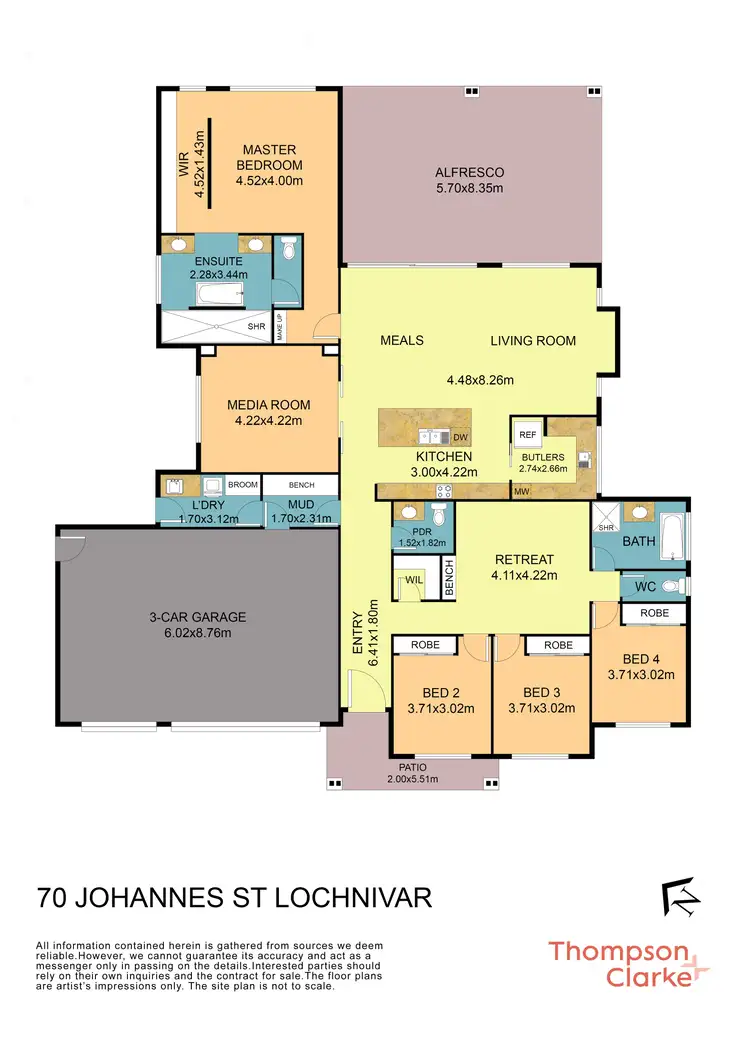
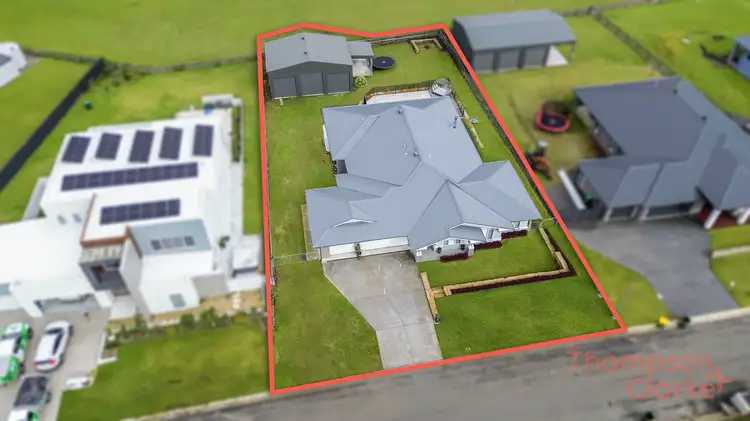
+26



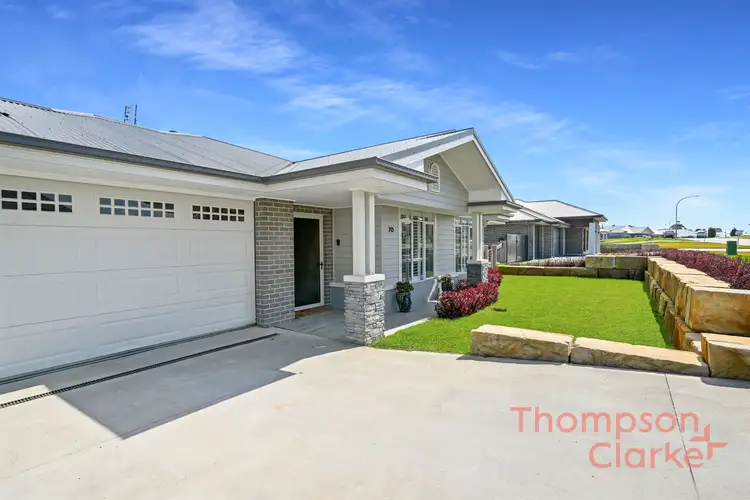
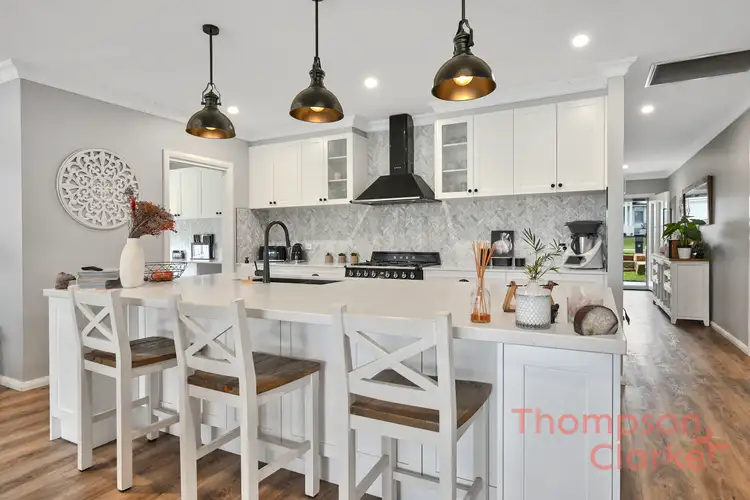
+24
70 Johannes Street, Lochinvar NSW 2321
Copy address
Contact Agent
- 4Bed
- 2Bath
- 6 Car
- 1446m²
House for sale
Next inspection:Sat 26 Apr 1:10pm
Home loan calculator
$.../mth
Est. repayment
What's around Johannes Street

House description
“Tranquillity Meets Luxury!”
Land details
Area: 1446m²
Interactive media & resources
What's around Johannes Street

Inspection times
Saturday
26 Apr 1:10 PM
Contact the agent
To request an inspection
 View more
View more View more
View more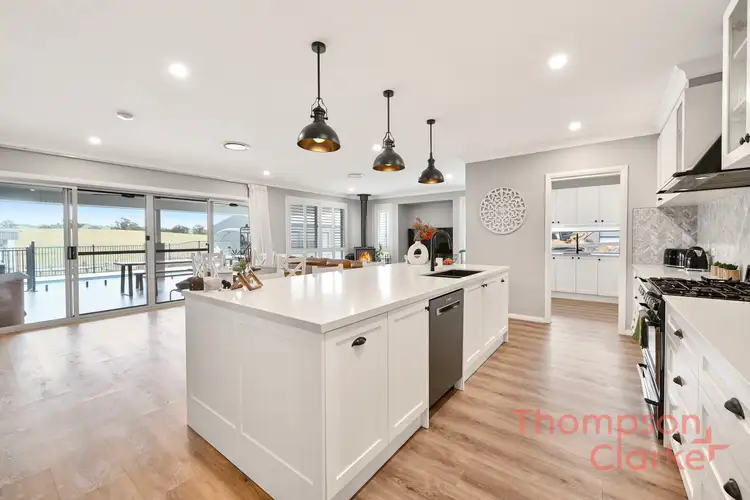 View more
View more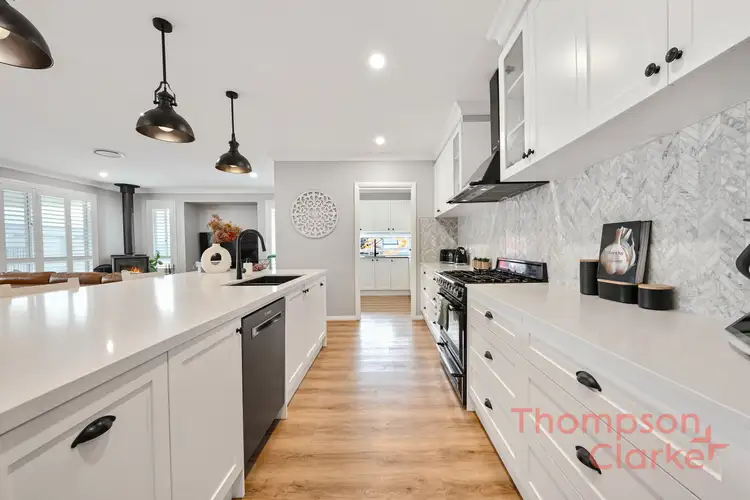 View more
View moreContact the real estate agent

Ryan Clarke
Thompson & Clarke Real Estate
0Not yet rated
Send an enquiry

70 Johannes Street, Lochinvar NSW 2321
Nearby schools in and around Lochinvar, NSW
Top reviews by locals of Lochinvar, NSW 2321
Discover what it's like to live in Lochinvar before you inspect or move.
Discussions in Lochinvar, NSW
Wondering what the latest hot topics are in Lochinvar, New South Wales?
Similar Houses for sale in Lochinvar, NSW 2321
Properties for sale in nearby suburbs
Report Listing