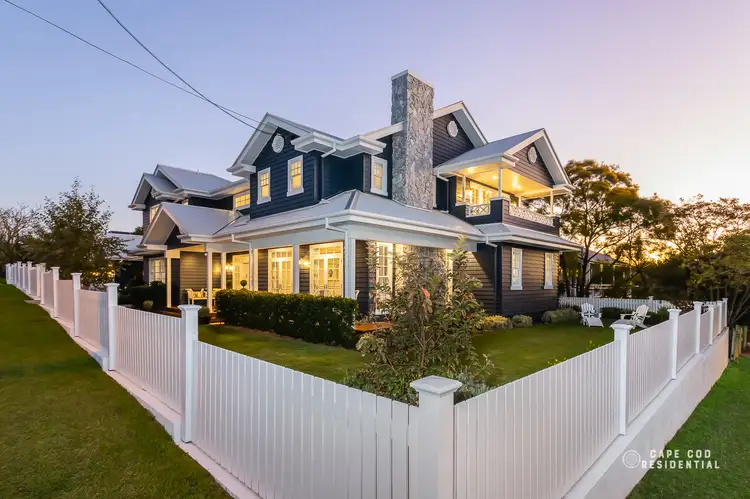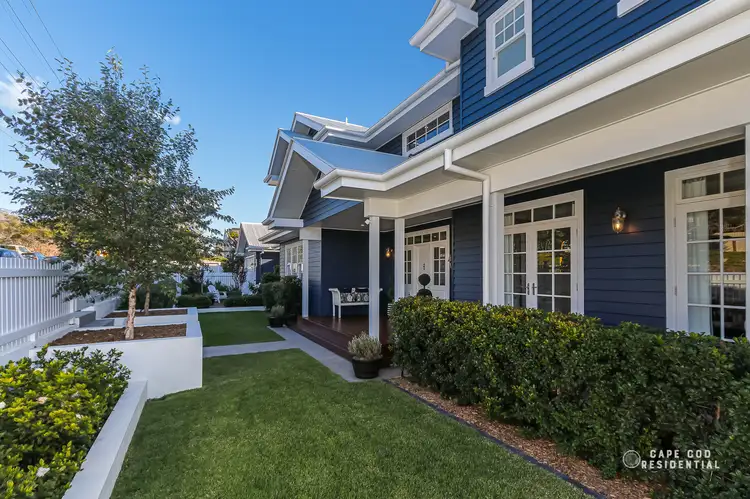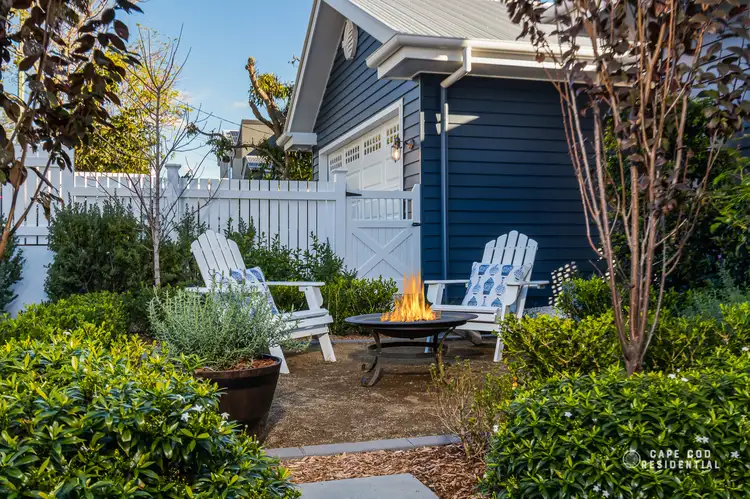$3,200,000
5 Bed • 3 Bath • 2 Car • 810m²



Sold





Sold
70 Joseph Street, Camp Hill QLD 4152
$3,200,000
- 5Bed
- 3Bath
- 2 Car
- 810m²
House Sold on Wed 28 Apr, 2021
What's around Joseph Street
House description
“STAGED, STYLED & SOLD BY CAPE COD RESIDENTIAL”
Cape Cod Residential is delighted to present an extraordinary opportunity to secure an iconic family home that is a masterpiece in design, detail and functionality.
Inspired by the sprawling country homes of New England, with sweeping wrap-around verandahs and expanses of lush lawns and gardens, the meticulous design of this show-stopping residence celebrates classical touches of coastal Cape Cod, with high-pitched roof gables, expanses of custom-designed timber French doors and windows, and a striking serene coastal colour scheme.
Embracing 2 generous front elevations of 40m and 20m, on a prime 810m2 elevated corner block in Camp Hill, this remarkable property stands very proudly in its space, offering a commanding outlook across the suburb and out to the city lights beyond.
This is a home of ‘destinations’, with beauty on offer at every turn, where a multitude of informal and formal locations, indoor and outdoor, invite you to stay a while, retreat, relax, or entertain a party of many!
Having graced the cover and pages of Home Beautiful magazine in 2019 and 2020, and having won international awards for its presentation, this sumptuous residence is just as beautiful inside as it is outside.
Consistency of design and detail is key throughout, with soft soothing colours, coffered ceilings, traditional board and batten wall panelling, detailed cornices and skirtings, rich French Oak floors and stunning designer lighting, all creating an ambiance that makes the home feel like it has been nestled in its current location for generations, not for just over a year.
Enter through the pretty picket fence, onto the expansive front porch and into the stunning entry foyer, crowned with an elegant chandelier and showcasing a grand staircase of soaring proportions ascending up into the majestic void.
Glossy ‘Black Japan’ stairs contrast beautifully with the crisp white board and batten wall panelling and imposing staircase newel posts. A magnificent initial statement of the level of detail and true elegance embodied in this home.
A spectrum of beautiful blues invites you into the formal living room, where the morning sun softly filters through the pretty French doors that open out onto the front porch. A morning ritual is a must in this ‘Great Room’. Draw open the elegant Italian linen curtains, let in the light and plan your day, coffee in hand.
A wall of custom bookshelves provides ample space for collected treasures and creates a quiet reserved atmosphere of serenity, whilst the classical fireplace and mantle creates a striking focal point.
Beyond the 'Great Room', the kitchen is the hub of the informal living areas and is the heart and soul of the home. The unique and intelligent layout is based around the aesthetically-pleasing design element of symmetry and provides a hidden scullery where dishes can be gathered after entertaining, or where early morning coffee orders can be prepared!
Shimmery blue glass tiles provide a backdrop for the striking navy-blue free-standing Falcon stove, whilst a central window over a pretty farmhouse sink welcomes green views inside. With timeless shaker-style cabinetry, stone benchtops, and an expansive island bench crowned with a grand lantern pendant, the kitchen is a dream-come-true for functionality, space and beauty.
The scullery, with a ZipTap and dishwasher, flows through a pretty 10 light door to a separate walk-in pantry that carries the serene blue theme of the home right through to its shelving. On the left, the scullery flows past the glass-door Leibherr fridge/freezer/wine fridge, to the laundry, which also features a charming farmhouse sink.
The laundry offers great storage and access to the garden via a little timber deck … perfect for sourcing herbs from the nearby herb garden for your dinner … or transporting drinks and canapés to the garden whilst entertaining friends.
Adjacent to the kitchen, the family dining space features a generously-sized banquet seat flanked by crisp white open cabinetry. This inviting space imbues a calm and relaxed undertone and welcomes in floods of natural light through custom plantation shutters that feature throughout the entire home.
Family living then transitions to outdoor entertaining through French doors that open onto the very private timber Alfresco deck, pergola and lush lawns at the rear of the home.
The rear deck overlooks the sparkling, salt-water pool and charming pool house, complete with a hot and cold outdoor shower. The deck wraps around to the undercover breezeway that connects the home to the garage and features custom-made Queensland-style batwing doors that ensure total privacy for the rear resort-style garden sanctuary.
Invite your guests for Sunday afternoon drinks, ‘Great Gatsby style’, in the Adirondacks on the sprawling front lawns, or settle in for an evening tipple on the back deck watching the sun set over the city. Enjoy a private morning coffee in the structured French garden, surrounded by soft romantic plantings of lavender, fragrant rose buses and lush green buxus hedges. A garden of eye-pleasing beauty, that sings in tune with the home.
A convenient mudroom entry into the home meets the breezeway and offers seating and storage. It flows to the 3rd bathroom, complete with a striking custom barn door, a pretty washstand sink and large shower. This bathroom services the 5th bedroom on this level, which has been currently purposed as a grand study/music room.
This versatile room is story of contrast and texture, with stunning gold accents in the chandelier and wall sconces complemented by designer velvet and linen curtains.
Upstairs, the master bedroom upholds the mandate of elegant comfort and is a fitting place to create a sense of space, with its expansive balcony capturing leafy suburb views out to the twinkling city lights. Dreamy duck-egg blue Italian linen curtains, bordered in the most intricate and delicate trim, frame the pretty timber French doors that open onto the private balcony, enhancing the serenity of this room.
The adjacent sitting area is the most perfect place to retreat and relax, whilst the dressing table nook, with it’s glass-topped jewellery drawer, provides a functional ‘beauty zone’ adjacent to the walk-in robe.
A trio of whimsical Kate Spade wall sconces in the expansive ensuite bathroom complement the designer mirrors and add boldness to the soft palette in the bedroom. A freestanding bath completes the luxurious hotel vibe.
3 other built-in bedrooms feature on this level, all enjoying city views. They are serviced by an impressive family bathroom with double vanity, rain shower, designer lighting, deep bath, and a pretty glass-door linen press. A separate toilet and powder room with washstand complete the wonderful utility of this level of the home.
Summary Of Features:
* Bespoke, New-England inspired residence, on an elevated 810m2 block with suburban and city views
* Custom-designed timber French door assemblies with transoms, and double-hung windows throughout
* French Oak floors, coffered ceilings, detailed cornices and skirtings, and wall panelling in every room
* Imported designer pendant, chandelier and wall sconce lighting
* Custom plantation window shutters throughout the entire home, including the bedrooms
* Designer Italian linen curtains with ornate trims throughout
* 5 bedrooms, 3 full bathrooms plus separate wash station
* Master bedroom with sitting area, private balcony, walk-in robe with glass-topped jewellery table and drawer, ensuite with designer wall sconces, double vanity and freestanding bath
* Versatile indoor/outdoor living spaces: formal Great Room with fireplace and custom cabinetry flowing to front porch; open-plan family living with banquette seating and custom shelving and storage; rear entertaining deck flowing to lawns and pool; pool house with power and outdoor shower, functional and versatile 5th bedroom currently purposed as a study/music room
* New England-style kitchen with scullery, complete with Miele dishwasher, Zip Hydrotap, expansive walk-in pantry, stone benchtops, classical shaker-style cabinetry, glass subway splashback, porcelain farmhouse sink, custom-designed Brodware tapware, navy freestanding Falcon stove, integrated SMEG microwave and Liebherr fridge/freezer/glass door wine fridge combination
* Separate laundry with farmhouse sink, custom tapware, storage and access to herb garden and drying court
* Mudroom with custom barn door, storage and seating
* Powder rooms with Canterbury washstands, Brodware tapware
* ‘My Air’ automated, zoned air-conditioning system with remote access
* Zoned security system and cameras, with remote access
* Well-established English-style formal gardens with expansive lawns, structured hedges, and floral plantings, French garden with firepit, rear pergola with climbing jasmine
* 4 x 6 m resort-style salt water pool, with pool house and hot water outdoor shower
* Fully automated, multi-zone, irrigation system
* 2 car epoxy floor remote garage, with storage at rear
* Garden shed at rear of pool house
* NB Option to purchase fully furnished is also available
A mere 6km to the Brisbane CBD, with the express bus service just outside your front door, 70 Joseph Street enjoys a prime location, close to all conveniences, quality schools and green spaces.
This is a home that celebrates design, detail and ‘destinations’. There is a powerful beauty in quality architectural appointments, exquisite finishes, an intelligent flow of living as well as a considered design aesthetic. A genuine rarity these days.
This beautiful residence is one-of-a-kind, a distinctive and unique personality, a shining jewel, and offers absolutely everything a family needs to live the life of their dreams.
Phone or email for open home times.
Property features
Alarm System
Balcony
Broadband
Built-in Robes
Courtyard
Deck
Dishwasher
Ensuites: 1
Floorboards
Fully Fenced
Outdoor Entertaining
In-Ground Pool
Remote Garage
Reverse Cycle Aircon
Secure Parking
Shed
Study
Toilets: 3
Workshop
Other features
0, reverseCycleAirConMunicipality
Brisbane CityLand details
Interactive media & resources
What's around Joseph Street
 View more
View more View more
View more View more
View more View more
View moreContact the real estate agent

Anne-Maree Russell
Cape Cod Residential
Send an enquiry
Nearby schools in and around Camp Hill, QLD
Top reviews by locals of Camp Hill, QLD 4152
Discover what it's like to live in Camp Hill before you inspect or move.
Discussions in Camp Hill, QLD
Wondering what the latest hot topics are in Camp Hill, Queensland?
Similar Houses for sale in Camp Hill, QLD 4152
Properties for sale in nearby suburbs

- 5
- 3
- 2
- 810m²