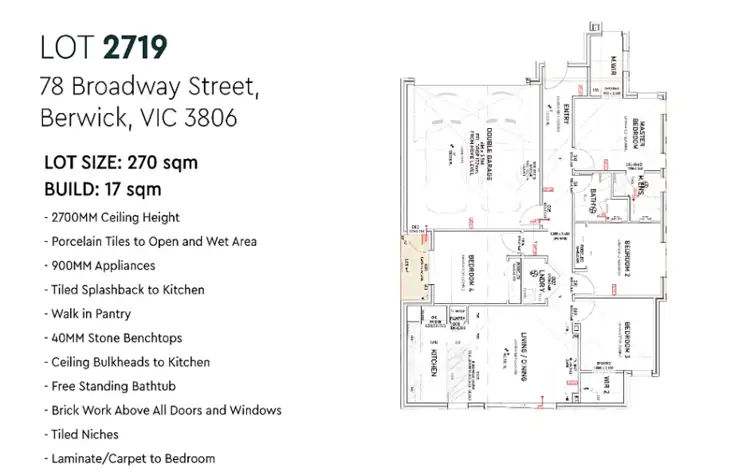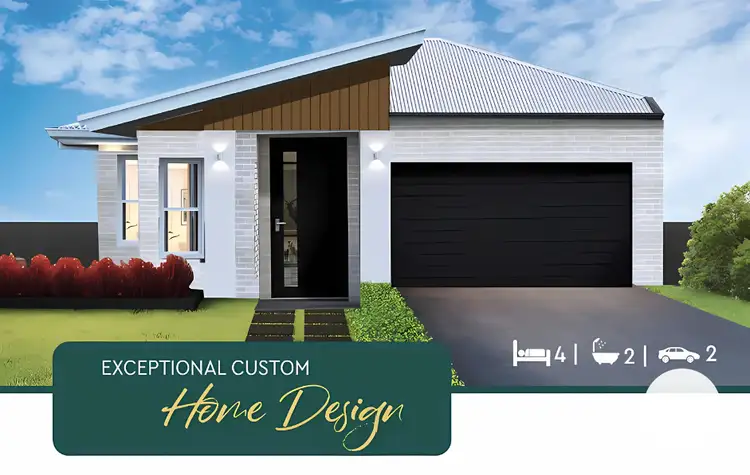$769,000 - $799,000
4 Bed • 2 Bath • 2 Car • 270m²






78 Broadway Street, Berwick VIC 3806
Copy address
$769,000 - $799,000
Home loan calculator
$.../mth
Est. repayment
What's around Broadway Street
House description
“Turnkey Off the Plan Home for Sale in Minta Estate Berwick”
Property features
Other features
isANewConstructionBuilding details
Area: 153m²
Land details
Area: 270m²
Documents
Statement of Information: View
Interactive media & resources
What's around Broadway Street
Inspection times
Contact the agent
To request an inspection
Contact the real estate agent

Nick Kaura
PRD - Berwick
0Not yet rated
Send an enquiry

78 Broadway Street, Berwick VIC 3806
Nearby schools in and around Berwick, VIC
Top reviews by locals of Berwick, VIC 3806
Discover what it's like to live in Berwick before you inspect or move.
Discussions in Berwick, VIC
Wondering what the latest hot topics are in Berwick, Victoria?
Similar Houses for sale in Berwick, VIC 3806
Properties for sale in nearby suburbs
Report Listing