For Sale Now
4 Bed • 3 Bath • 3 Car • 600m²
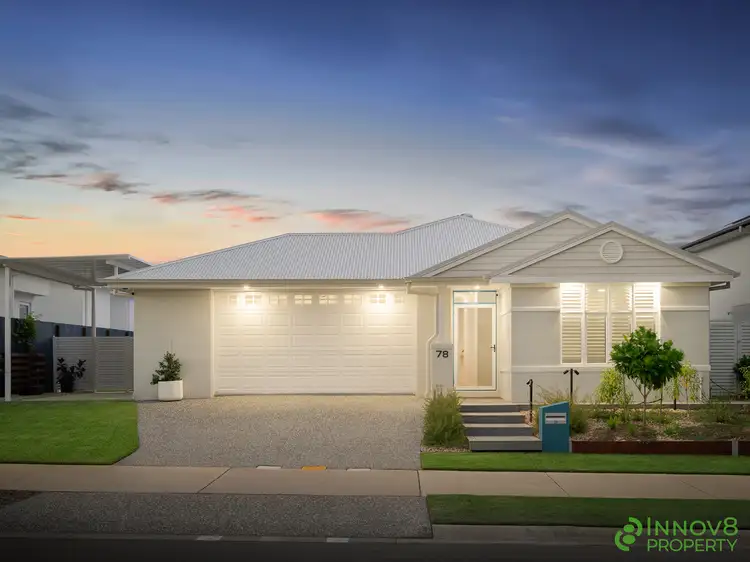
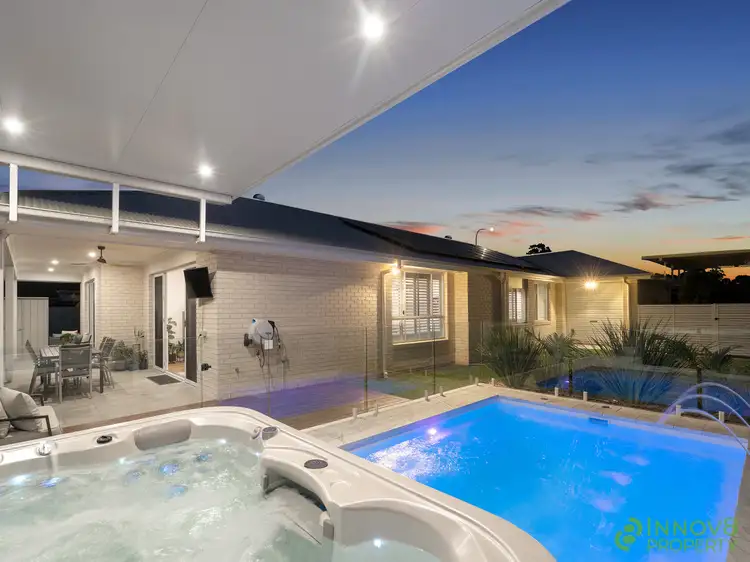
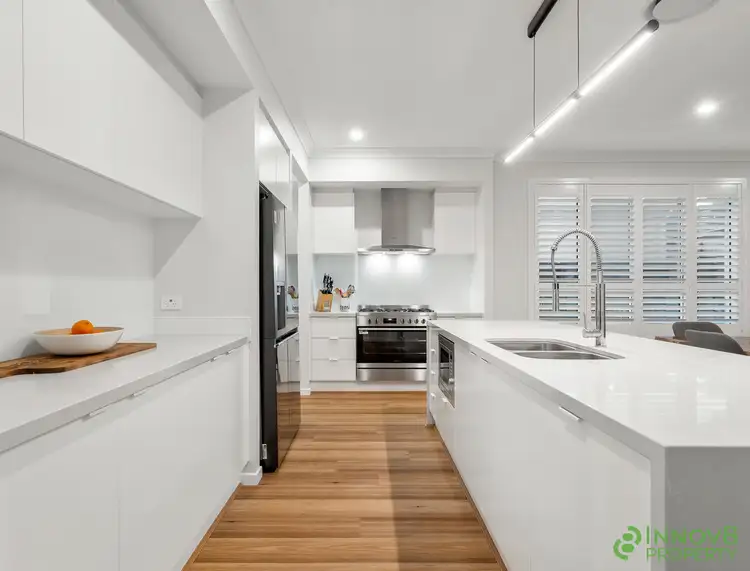



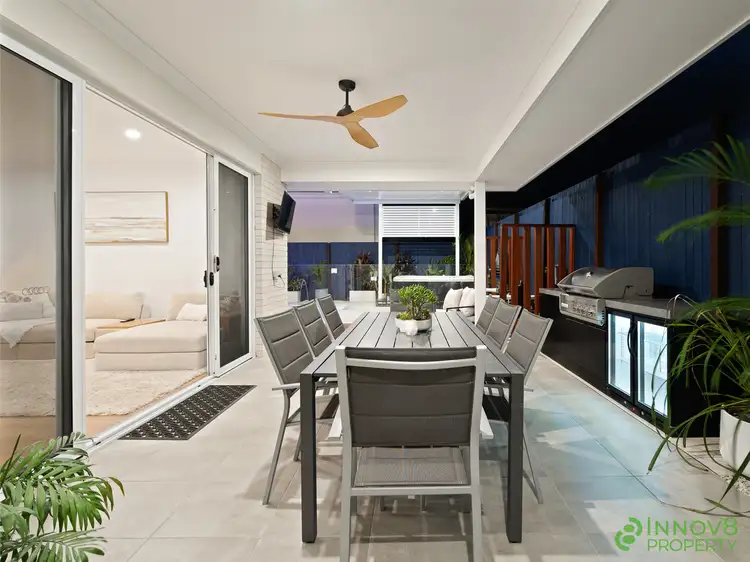
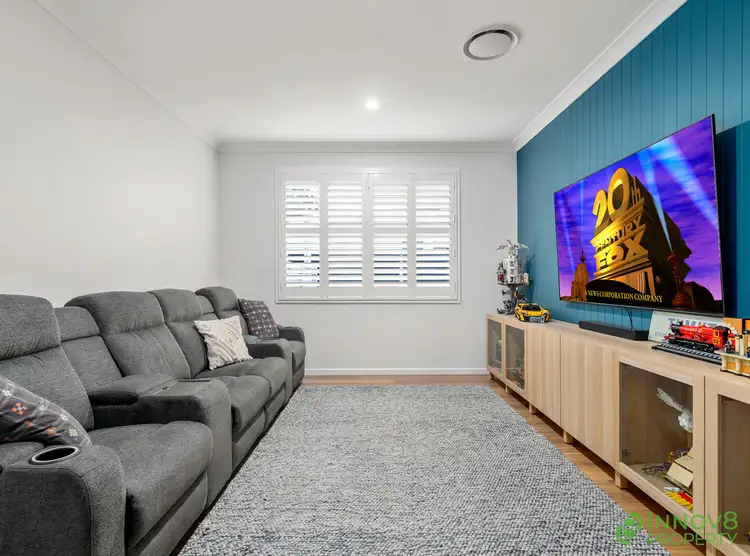
78 Warner Road, Warner QLD 4500
For Sale Now
- 4Bed
- 3Bath
- 3 Car
- 600m²
House for sale36 days on Homely
Home loan calculator
The monthly estimated repayment is calculated based on:
Listed display price: the price that the agent(s) want displayed on their listed property. If a range, the lowest value will be ultised
Suburb median listed price: the middle value of listed prices for all listings currently for sale in that same suburb
National median listed price: the middle value of listed prices for all listings currently for sale nationally
Note: The median price is just a guide and may not reflect the value of this property.
What's around Warner Road

House description
“Masterfully Crafted, Near-New Upmarket Residence With High-End Finishes & a Resort-Inspired Outdoor Oasis With A Sparkling Pool…”
When it comes to unparalleled luxury, this home redefines the concept of sophisticated living where every detail has been meticulously crafted with both comfort and the ultimate living experience in mind.
This impeccably designed residence seamlessly blends opulence with functionality and offers everything you could possibly desire.
Each of the four generously sized bedrooms come complete with a custom walk-in robe whilst each of the three bathrooms are a masterpiece of elegance, showcasing only the finest high-end finishes.
The beautifully appointed living spaces includes a dedicated media room and the expansive open-plan living and dining room…thus creating the perfect setting for both relaxation and entertaining.
There's no question that 78 Warner Road is a distinctive home that truly stands apart from the rest!
This new pocket of Warner sits on the very edge of Eaton's Hill and is within two minutes' drive to the world-famous Eaton's Hill Hotel.
This area is surrounded by beautiful natural landscapes including parks, walking trails and green spaces, offering plenty of opportunities for outdoor activities.
With easy access to major roads and public transport, Warner offers great connectivity to the Brisbane CBD and surrounding areas.
Whether commuting for work or enjoying weekend trips to either the Gold Coast or Sunshine Coast, you're well-positioned for a range of transport options.
Warner is also within very close proximity to a range of popular local schools, including the Eaton's Hill State School, Albany Creek State Primary and High Schools…and for private school options you have Good Shepherd Christian School, All Saints Primary School, Holy Spirit Primary School, Northside Christian College and Genesis Christian College to choose from… Just to name a few!
To find Warner Road, head along South Pine Road towards Brendale…
Shortly after passing the 'Wantima Golf Club', you'll notice the turnoff for Coorparoo Road to your left where you'll follow Coorparoo Road until you reach Warner Road.
Follow the 'dog leg' to the left and continue along Warner Road until you reach number 78, which will be on your right-hand side.
A property you won't be able to overlook where the impeccable street appeal will captivate you from the very first moment your eyes fall upon it.
The masterfully curated colour palette is sure to leave a lasting impression with every detail - from the striking, crisp tone of the 'Colourbond' roof to the seamless blend of design elements - perfectly harmonizing to create a stunning, sophisticated and unforgettable exterior presence.
Built by the highly-regarded team at 'AusBuild', this exquisite low-set brick residence is nothing short of perfection.
As you approach the front door, you'll immediately begin to appreciate the meticulous attention to detail the owners have invested in every aspect of the home.
Every element has been thoughtfully curated with no expense spared, ensuring a truly luxurious and well-rounded living experience that exudes sophistication and refinement at every turn.
The grand oversized timber and glass front door is complete with a 'CrimSafe' security screen and offers a warm and stylish welcome, providing not just elegance but peace of mind.
As you step inside, you'll be immediately captivated by the soaring 9-foot ceilings and the sleek, waterproof floating floorboards that enhance the sense of space and elegance throughout the home.
The ducted and zoned air-conditioning system ensures year-round comfort, whilst the soft, ambient glow of LED downlights illuminate the extra-wide hallways, drawing you further into this exquisitely designed residence where every detail has been thoughtfully crafted to elevate the home's sense of grandeur and warmth.
The guest bedroom is perfectly positioned by the front door is a statement 'in-and-of' itself… Likened to the master suite of the home, it comes equipped with a spacious walk-in robe, a chic designer ensuite, featuring a stone topped vanity, floor-to-ceiling tiles with a stylish feature tiled wall, a semi-frameless shower with double shower heads including a monsoon rose, a heat lamp and a toilet. There's also a ceiling fan, and beautiful Plantation shutters for year-round comfort.
The opulent media room features sophisticated VJ wall panelling and offers the ideal setting for an unforgettable Friday night movie experience.
Thoughtfully designed with its' ultimate purpose in mind, the carefully chosen paint tones create an immersive theatre-like ambiance, amplifying the cinematic atmosphere and ensuring every movie night feels like a luxurious escape.
As you venture further into the home, tucked away in a private enclave, you'll discover the second and third bedrooms - both generously sized and offering the luxury of walk-in robes, soft plush carpeting, ceiling fans and more elegant Plantation shutters.
These rooms are designed to provide a serene and comfortable retreat, each exuding a sense of warmth and tranquillity, thus ensuring equally inviting and restful spaces.
Also conveniently located within this enclave is the main bathroom, laundry and study nook…
Starting with the bathroom…and WOW! What a masterpiece that's magazine worthy – this space offers an enormous double shower including a monsoon rose head, a stylish stone top floating vanity and freestanding bath with a shelving niche. There is a separate toilet located outside of the bathroom for convenience.
The separate laundry is a beautifully designed space that mirrors the home's overall sense of luxury.
It features a stylish tiled splashback, stunning stone benchtops and an abundance of workspace, ensuring functionality with flair.
With generous storage options and dedicated hanging space, it's as practical as it is stylish.
For added convenience, a sliding door provides easy access outside to the clothesline.
As previously mentioned, this incredible private space also includes a thoughtfully designed study nook complete with a custom-built desk - it's the ideal space to create a productive and inspiring home office, blending functionality and style perfectly for all your work-from-home needs.
From this space, step into the absolutely breathtaking open kitchen – a true showstopper! This stunning culinary haven boasts luxurious 40mm stone benchtops with elegant waterfall edges, complemented by a sleek glass splashback that adds a touch of modern sophistication.
This kitchen is equipped with a top-of-the-line 900mm stainless-steel 'Westinghouse' oven, paired with a 5-burner gas cooktop and a stylish canopy rangehood that elevates the space. An integrated stainless-steel microwave and a fully integrated dishwasher offer seamless convenience, whilst the chic pull-out tapware adds a refined touch. With ample room for a double-door fridge (complete with plumbing), this kitchen is as practical as it is beautiful.
And to top it all off, there is a fabulous Butler's pantry that features an additional sink, offering even more space and functionality for the chef of the family.
The stunning kitchen overlooks the expansive open plan living and dining room, enhanced by elegant, ornate ceiling fans that add a touch of charm.
Floor-to-ceiling glass sliding doors effortlessly open to reveal the picturesque outdoor alfresco area, creating a flawless connection between indoor and outdoor living. This seamless flow invites you to enjoy the best of both worlds and offers the perfect setting for relaxed entertaining or peaceful moments in a serene environment.
The palatial master suite is an exquisite sanctuary that's thoughtfully positioned at the rear of the property to ensure ultimate privacy and tranquillity.
With doors that open directly onto your own lush, leafy section of the alfresco area, this space offers a true retreat for parents.
The suite features a stunning custom walk-in robe that provides ample storage whilst the decadent ensuite is a spa-like haven that's complete with twin stone-topped vanities, a striking feature-tiled wall and an oversized shower equipped with double shower heads including a luxurious monsoon rose.
A heat lamp adds comfort whilst a modern toilet completes the space, making this master suite the ultimate indulgence in relaxation and style.
Step outside to where the true enjoyment begins…
The covered alfresco area is a flawless blend of comfort and luxury, offering every feature you could possibly want!
An elegant ornate ceiling fan ensures year-round comfort whilst the beautifully landscaped garden beds envelop the space, creating a peaceful and tranquil atmosphere.
The standout feature of this area is the stunning outdoor kitchen that's complete with a drinks fridge and custom lighting that sets the perfect mood.
A top-of-the-line barbecue with a deluxe canopy and an abundance of bench space make this the ultimate setting for cooking, entertaining or simply relaxing in your own private paradise.
Beyond the alfresco area lies a dazzling mineral-based in-ground swimming pool complete with soothing spa jets, heating and a tranquil water feature.
This stunning oasis is framed by the inviting warmth of timber decking and a sleek glass balustrade.
If that wasn't enough, there's also a stand-alone contemporary outdoor hydrotherapy spa bath that gives you the feeling that you've stepped into a luxury health retreat.
All of this is set beneath a glorious high-pitched insulated roofline that offers shelter and style and is surrounded by meticulously landscaped gardens that enhance the serene atmosphere - It's a truly breathtaking space that exudes relaxation and indulgence from every aspect!
These stunning outdoor living areas are ideally situated to overlook the expansive, flat yard that's beautifully adorned with Sir Walter Turf.
This generous open space provides an abundance of room for the kids to enjoy a game of soccer or for your furry family member to run and play freely - it's a beautifully designed setting that offers both relaxation and plenty of room for outdoor fun and activities.
There's also a lawn locker to store all your gardening needs and when it comes to vehicle accommodation, this property exceeds expectations with the oversized double lock-up garage that's complete with remote access and drive-through capability on one side, providing ample room for two family cars.
Additionally, a high-pitched single carport with side access offers even more versatility, featuring a roofline tall enough to accommodate even the most luxurious of boats or caravans - this impressive setup ensures you have all the space you need for your vehicles and recreational toys!
Last but certainly not least, this home seamlessly combines energy efficiency, functionality and style. Equipped with a 32-panel 8 KW solar system, motion-sensor lighting around the property and a comprehensive security system, it ensures both sustainability and peace of mind.
A full list of features includes:
• Generous 600m2 allotment
• 2023 built AusBuild low-set rendered brick residence
• 9-foot ceilings
• Modern LED downlights throughout
• Ducted and zoned air-conditioning
• Waterproof floating floorboards
• Plantation shutters
• 'CrimSafe' screens throughout
• Four spacious bedrooms including a master suite with a custom walk-in robe, direct access outside, an ornate ceiling fan and a palatial ensuite, plus guest bedroom with a walk-in robe, a gorgeous ensuite and a ceiling fan. The remaining two bedrooms also offer walk-in robes and ceiling fans whilst every bedroom has TV points
• Study nook with a built-in desk
• Two fabulous living spaces including the dedicated media room with stylish VJ wall panelling and the open plan living and meals area with ornate ceiling fans and direct access out to the alfresco
• Stunning chef's kitchen featuring 40mm stone bench tops with waterfall edges, a stylish glass splash back, 900mm stainless-steel 'Westinghouse' oven with a 5-burner gas cooktop, an integrated stainless-steel microwave and dishwasher, pull-out tapware and room for a double-door fridge with plumbing. There's also a brilliantly designed Butler's pantry with an additional sink
• Three opulent bathrooms, each with floor to ceiling tiles. Guest bedroom ensuite offers a stone top vanity, a semi frameless shower with double shower heads including a monsoon rose, a heat lamp and a toilet. The master's ensuite offers twin vanities with stone tops, a feature tiled wall, an oversized shower with double heads including a monsoon rose, a heat lamp and a toilet. The main bathroom of the home provides a floating stone top vanity, a double shower with a monsoon rose, a freestanding bath with a shelving niche, a heat lamp and a separate toilet located outside of the bathroom
• Walk-in linen cupboard
• Separate laundry with stone bench tops, a feature tiled splash back, lots of storage and hanging space and direct access out to the clothesline
• 32-panel (8 KW) solar system
• Security system and motion sensor lights
• Extra drainage surrounding property
• Handy lawn locker
• Paved alfresco with an ornate ceiling fan, an outdoor kitchen with a bar fridge, a barbecue with a deluxe canopy and ample bench space
• Glimmering mineral-based in-ground swimming pool with heating, spa jets and a water feature
• Stand-alone hydrotherapy spa bath surrounded by timber decking, a glass balustrade and landscaped gardens
• Huge high-pitched insulated roof line
• Generously sized backyard with 'Sir Walter' turf
• Oversized double remote lock-up garage with drive-through access on one side
• Single extra-height carport with side access that's perfect for large boats or caravans
• 'Colorbond' roof with whirlybirds
78 Warner Road offers an unparalleled living experience where every detail has been meticulously crafted to combine luxury, functionality, and style.
From the stunning interiors and exquisite outdoor spaces to the impressive energy-efficient features, this home is a true masterpiece that redefines modern living.
To avoid disappointment, reach out to our team today!
As always, 'The Michael Spillane team' is best contacted on 0414 249 947 to answer your questions.
Land details
What's around Warner Road

Inspection times
 View more
View more View more
View more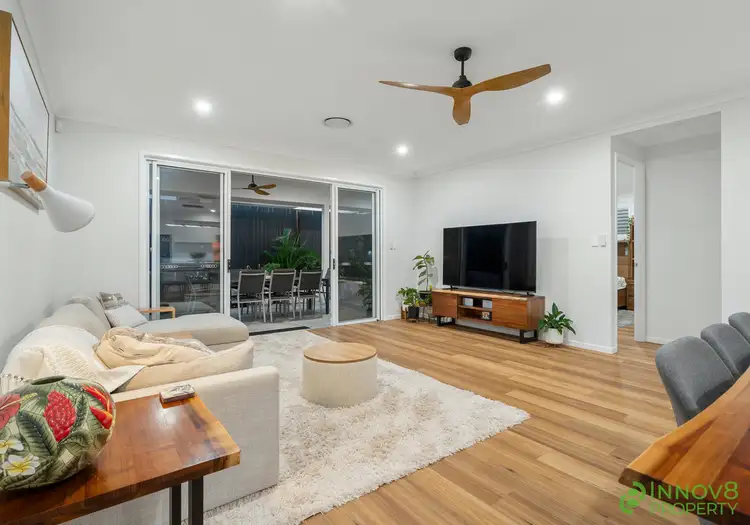 View more
View more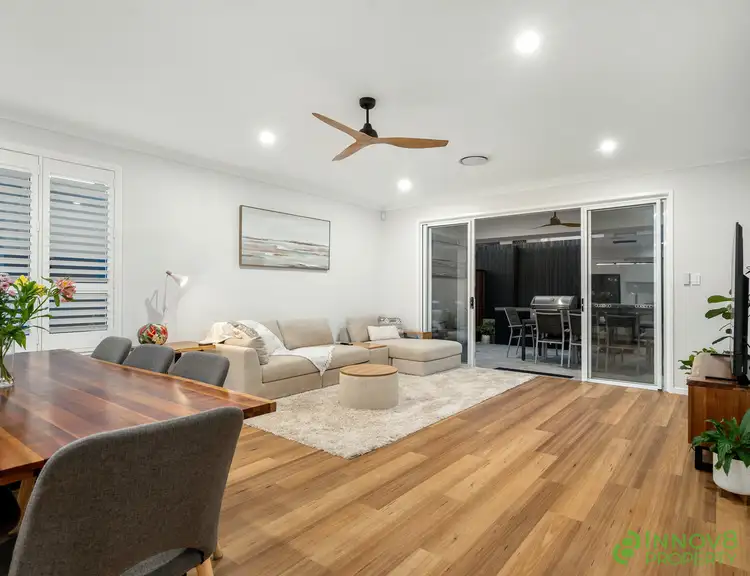 View more
View moreContact the real estate agent

Michael Spillane
Innov8 Property
Send an enquiry

Nearby schools in and around Warner, QLD
Top reviews by locals of Warner, QLD 4500
Discover what it's like to live in Warner before you inspect or move.
Discussions in Warner, QLD
Wondering what the latest hot topics are in Warner, Queensland?
Similar Houses for sale in Warner, QLD 4500
Properties for sale in nearby suburbs

- 4
- 3
- 3
- 600m²