Price Undisclosed
4 Bed • 4 Bath • 2 Car • 1000m²
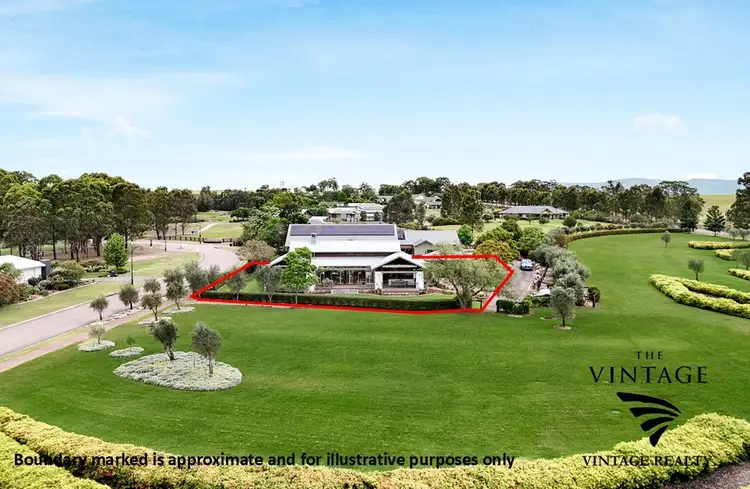

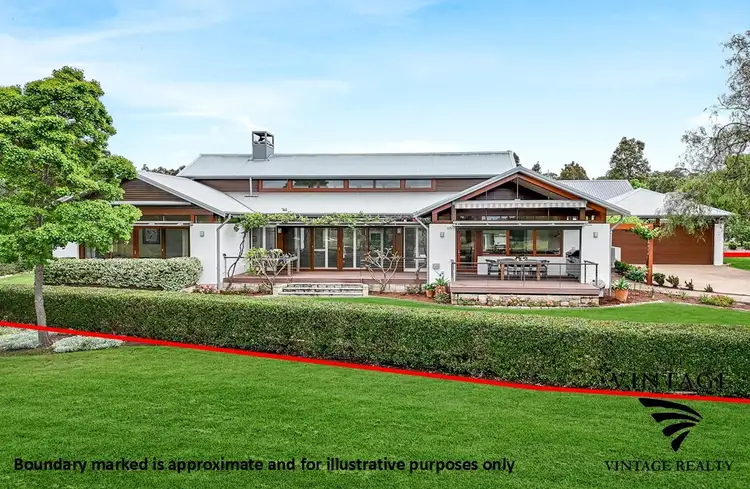
+24
Sold



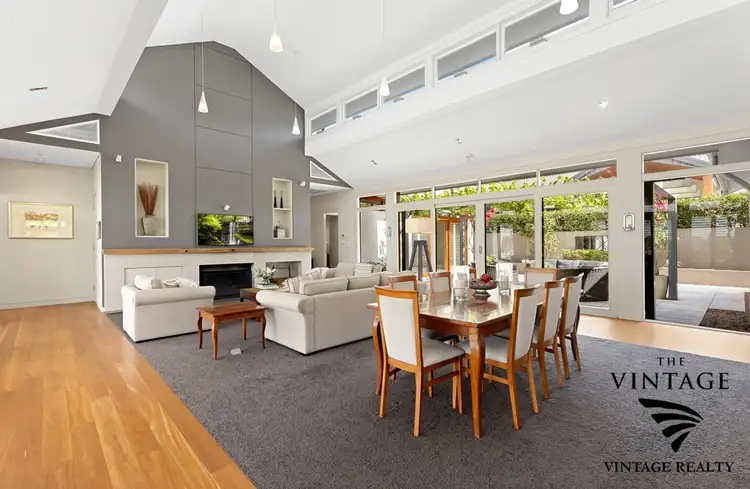
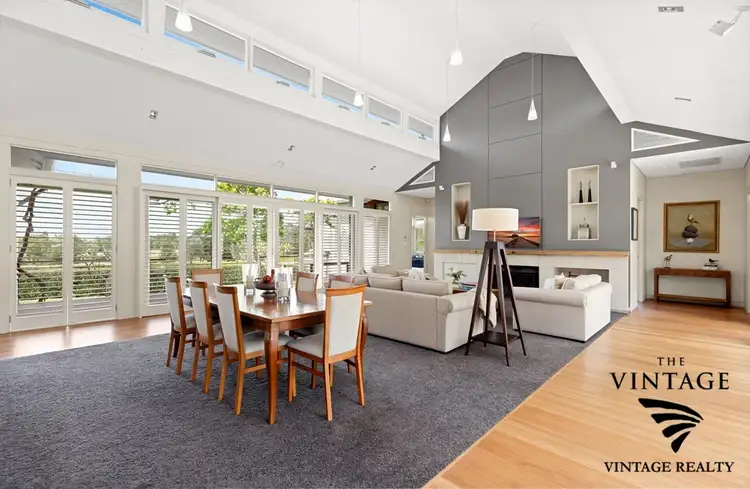
+22
Sold
8 Azapa Lane, Pokolbin NSW 2320
Copy address
Price Undisclosed
- 4Bed
- 4Bath
- 2 Car
- 1000m²
House Sold on Thu 17 Apr, 2025
What's around Azapa Lane

House description
“Absolutely Unique Irreplaceable Position!”
Property features
Other features
Golf Course Estate, Heating, Prestige HomesLand details
Area: 1000m²
Interactive media & resources
What's around Azapa Lane

 View more
View more View more
View more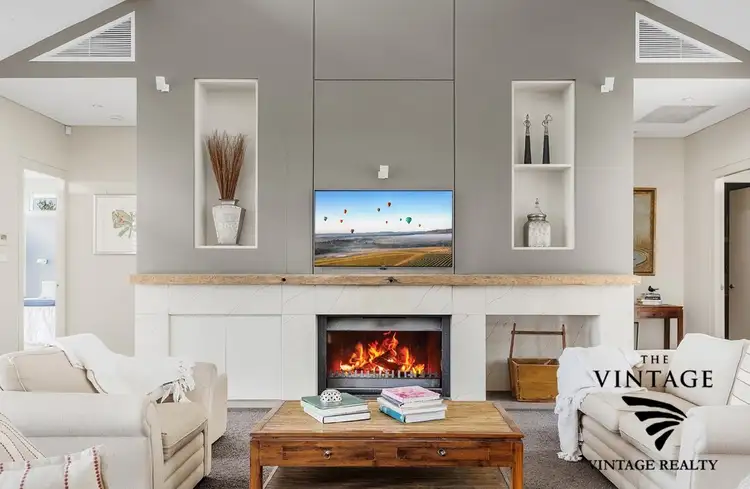 View more
View more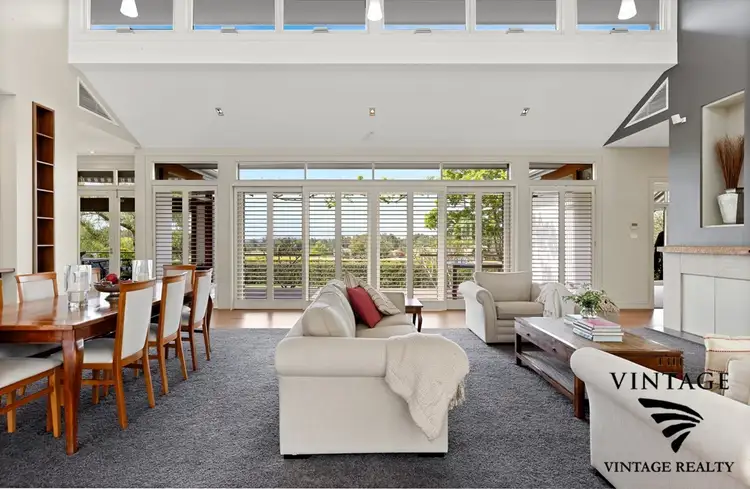 View more
View moreContact the real estate agent

Robert Brooks
The Vintage
0Not yet rated
Send an enquiry
This property has been sold
But you can still contact the agent
8 Azapa Lane, Pokolbin NSW 2320
Nearby schools in and around Pokolbin, NSW
Top reviews by locals of Pokolbin, NSW 2320
Discover what it's like to live in Pokolbin before you inspect or move.
Discussions in Pokolbin, NSW
Wondering what the latest hot topics are in Pokolbin, New South Wales?
Similar Houses for sale in Pokolbin, NSW 2320
Properties for sale in nearby suburbs
Report Listing