Contact Agent
5 Bed • 4 Bath • 15 Car • 2415m²
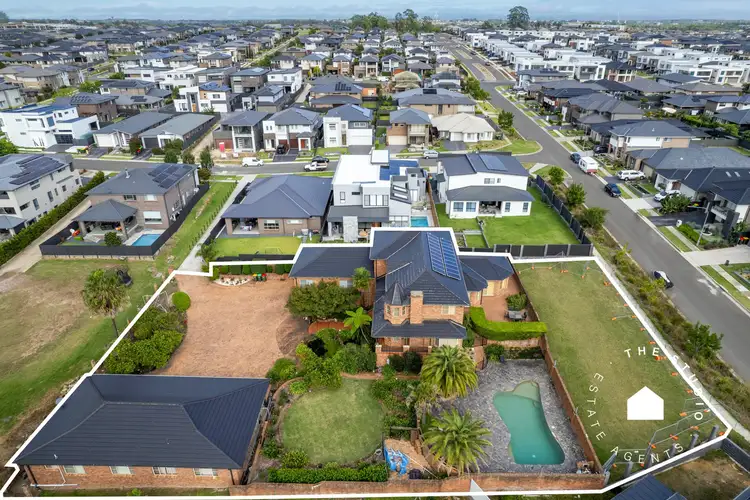
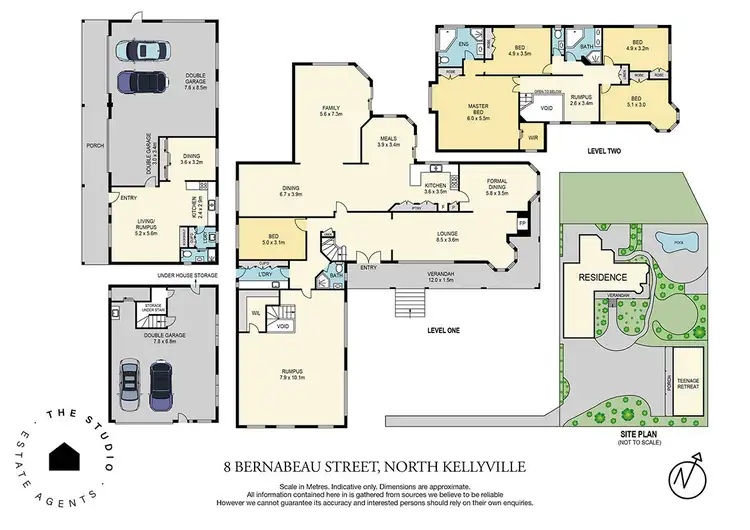

+19



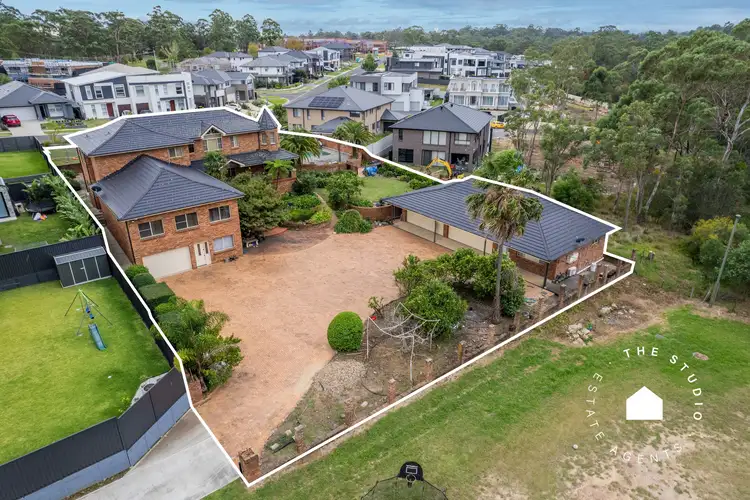
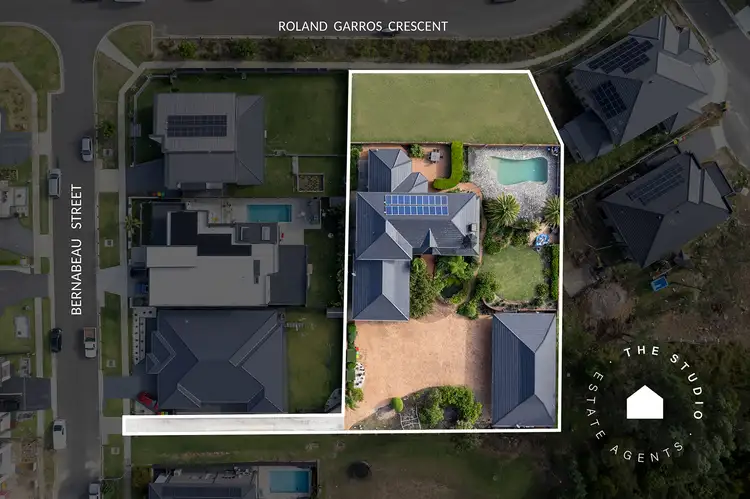
+17
8 Bernabeau Street, North Kellyville NSW 2155
Copy address
Contact Agent
- 5Bed
- 4Bath
- 15 Car
- 2415m²
House for sale
Home loan calculator
$.../mth
Est. repayment
What's around Bernabeau Street

House description
“Double brick, grand family home/retreat offers an exclusive, unrepeated opportunity”
Property features
Other features
Car Parking - Basement, Close to Schools, Close to Shops, Close to Transport, PoolBuilding details
Area: 611m²
Land details
Area: 2415m²
Property video
Can't inspect the property in person? See what's inside in the video tour.
Interactive media & resources
What's around Bernabeau Street

Inspection times
Contact the agent
To request an inspection
 View more
View more View more
View more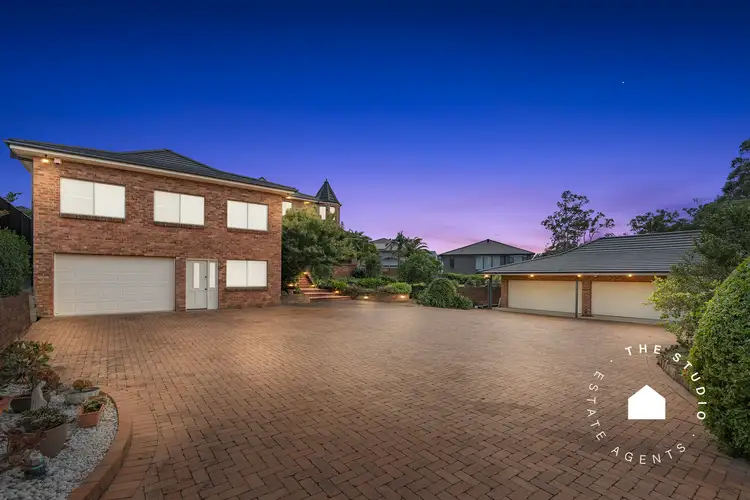 View more
View more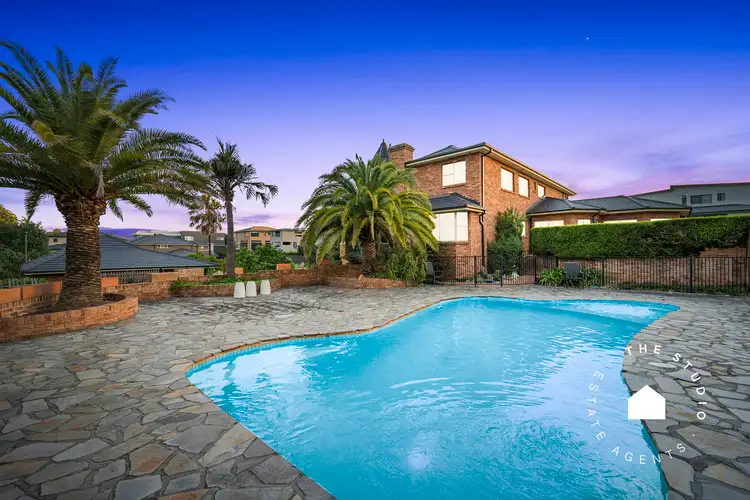 View more
View moreContact the real estate agent

Ismail Ates
The Studio Estate Agents
0Not yet rated
Send an enquiry

8 Bernabeau Street, North Kellyville NSW 2155
Nearby schools in and around North Kellyville, NSW
Top reviews by locals of North Kellyville, NSW 2155
Discover what it's like to live in North Kellyville before you inspect or move.
Discussions in North Kellyville, NSW
Wondering what the latest hot topics are in North Kellyville, New South Wales?
Similar Houses for sale in North Kellyville, NSW 2155
Report Listing