Price Undisclosed
4 Bed • 3 Bath • 2 Car • 712m²

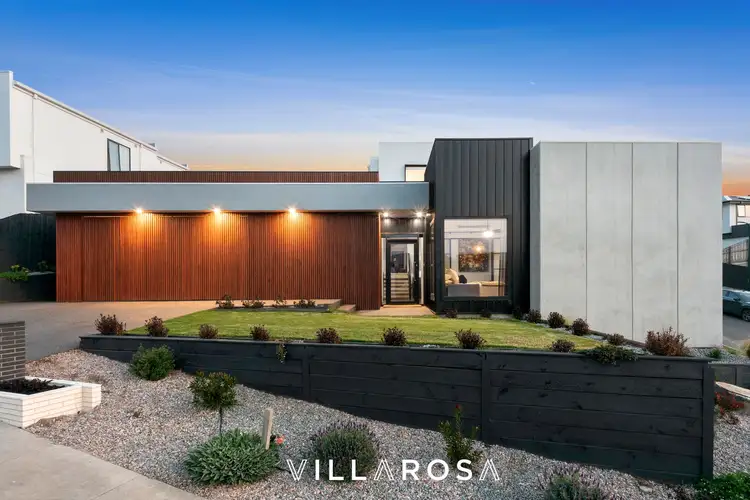
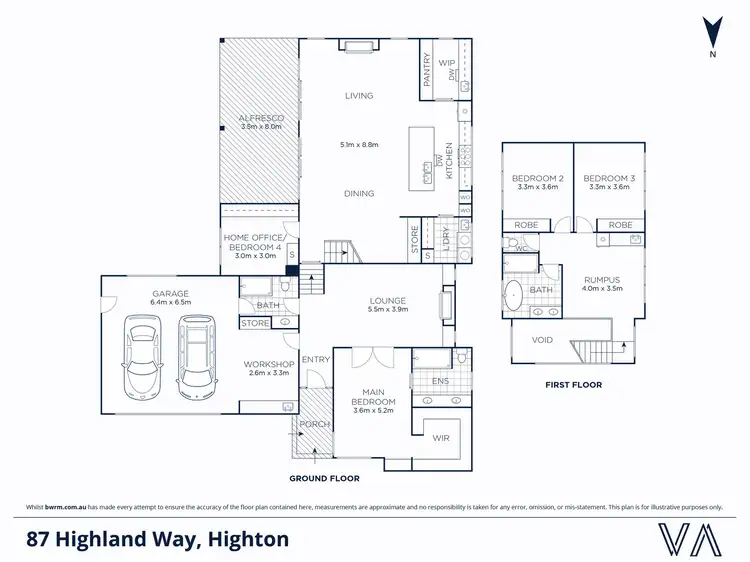
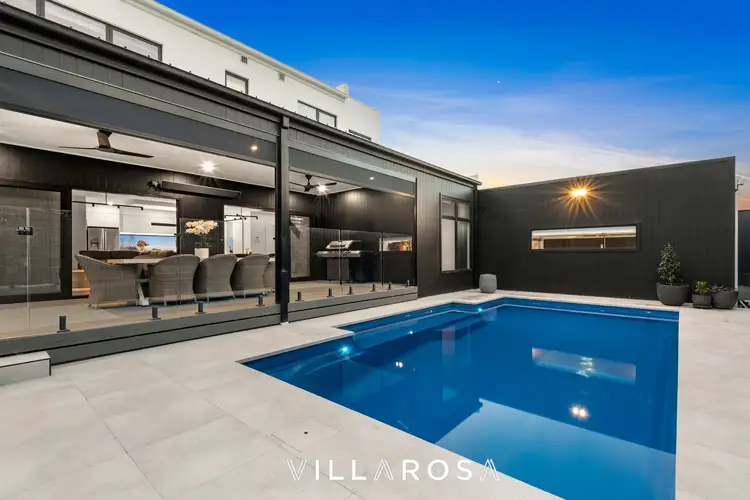
+18
Sold



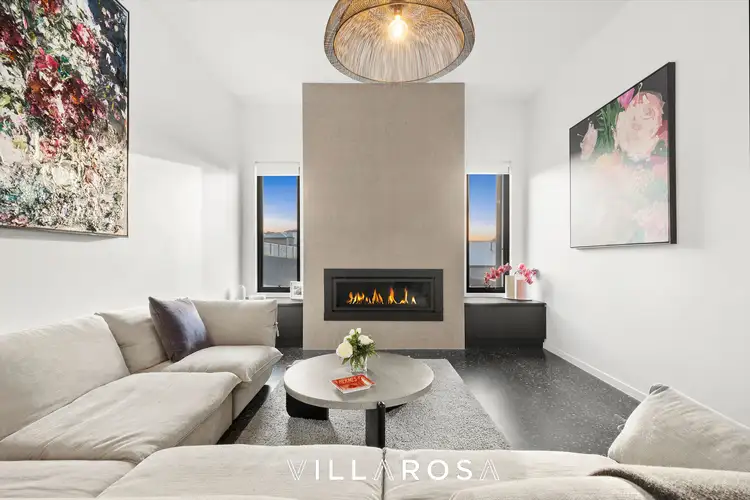
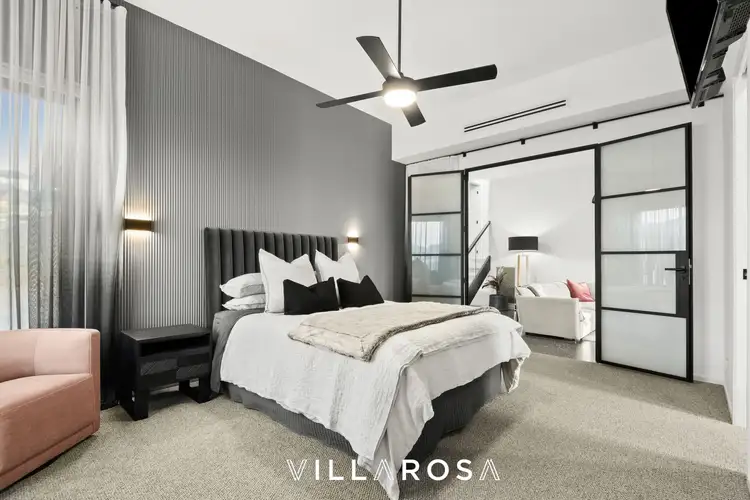
+16
Sold
87 Highland Way, Highton VIC 3216
Copy address
Price Undisclosed
What's around Highland Way

House description
“Fancy a pool for summer?”
Property features
Other features
Vinyl floorboards. Gas log fireplaces in 2 of the living. Butlers pantry with "Billi" tap. ceiling heights up to 3.1m (ground floor) luxury wool carpets.Land details
Area: 712m²
Documents
Statement of Information: View
Property video
Can't inspect the property in person? See what's inside in the video tour.
Interactive media & resources
What's around Highland Way

 View more
View more View more
View more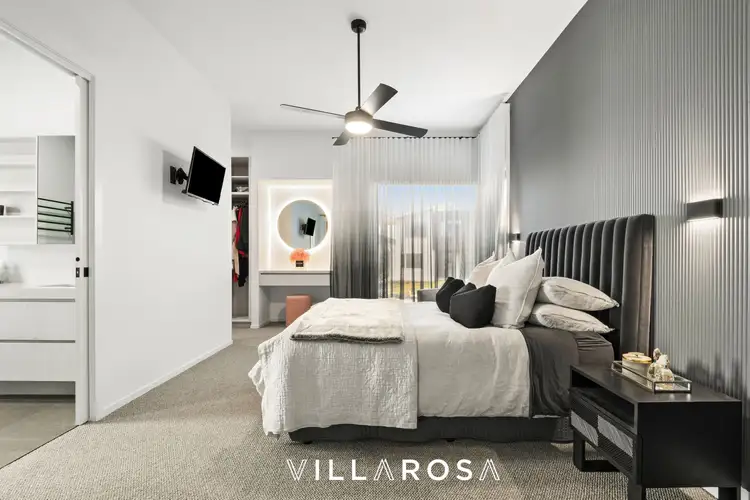 View more
View more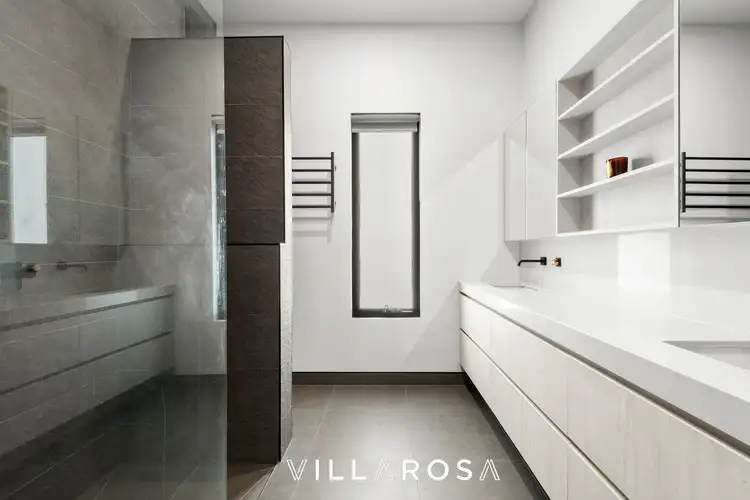 View more
View moreContact the real estate agent


David Villarosa
Villarosa Real Estate
5(4 Reviews)
Send an enquiry
This property has been sold
But you can still contact the agent
87 Highland Way, Highton VIC 3216
Nearby schools in and around Highton, VIC
Top reviews by locals of Highton, VIC 3216
Discover what it's like to live in Highton before you inspect or move.
Discussions in Highton, VIC
Wondering what the latest hot topics are in Highton, Victoria?
Similar Houses for sale in Highton, VIC 3216
Properties for sale in nearby suburbs
Report Listing