For Sale
4 Bed • 2 Bath • 2 Car • 180m²
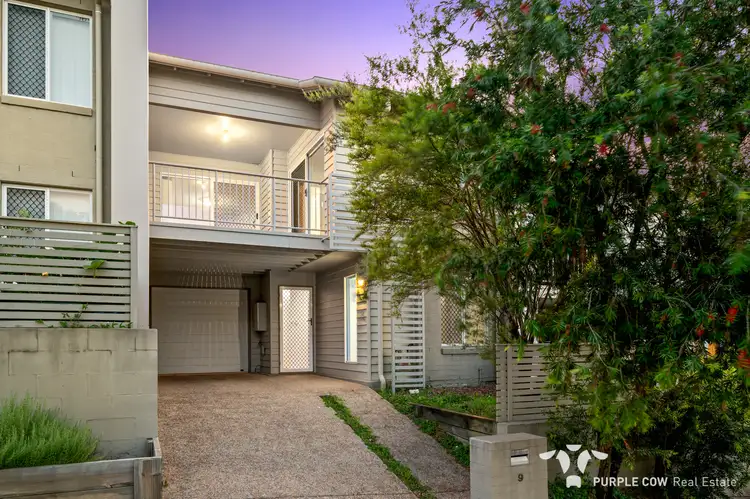
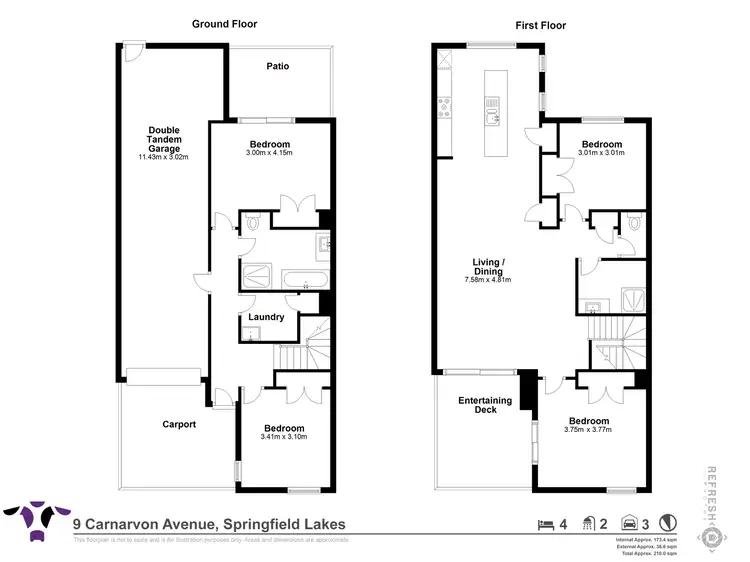
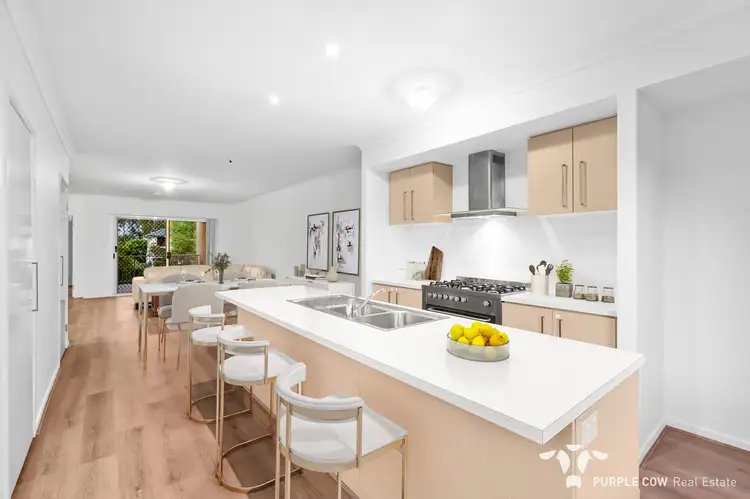
+12



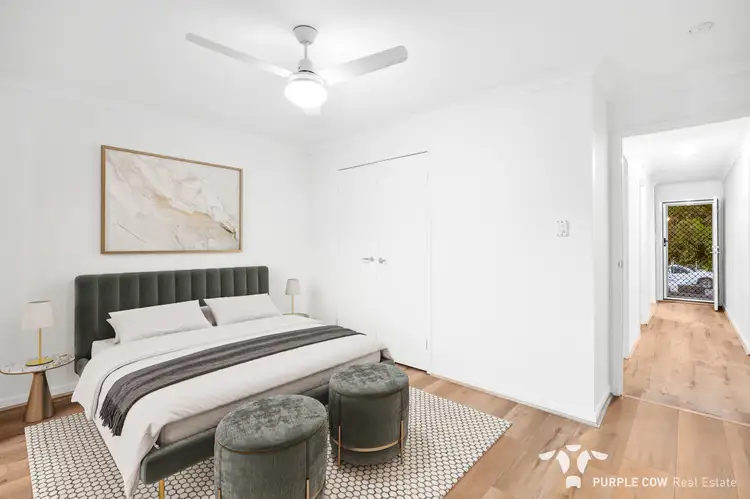
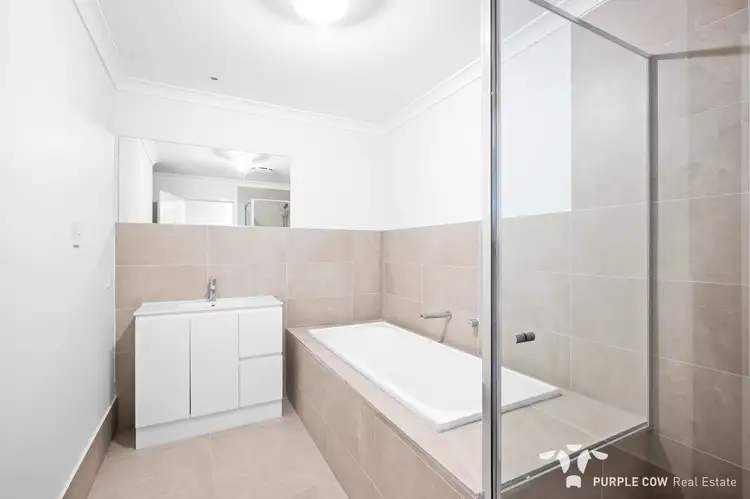
+10
9 Carnarvon Avenue, Springfield Lakes QLD 4300
Copy address
For Sale
- 4Bed
- 2Bath
- 2 Car
- 180m²
House for sale
Home loan calculator
$.../mth
Est. repayment
What's around Carnarvon Avenue

House description
“Spacious Terrace Living with Style and Comfort | Investor Alert”
Land details
Area: 180m²
Interactive media & resources
What's around Carnarvon Avenue

Inspection times
Contact the agent
To request an inspection
 View more
View more View more
View more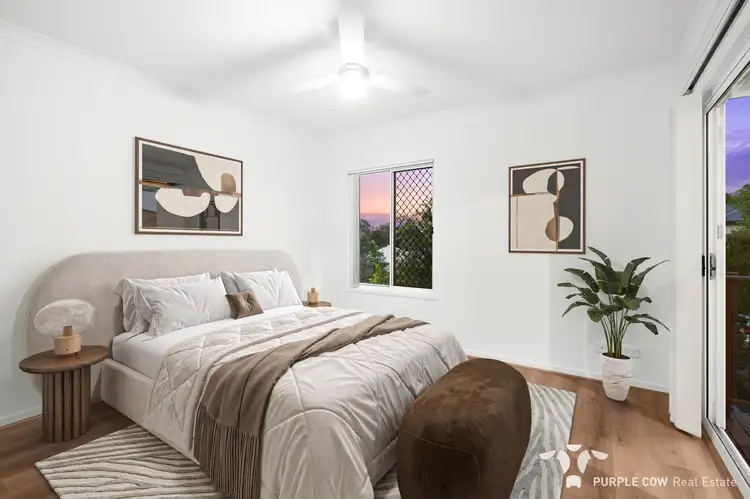 View more
View more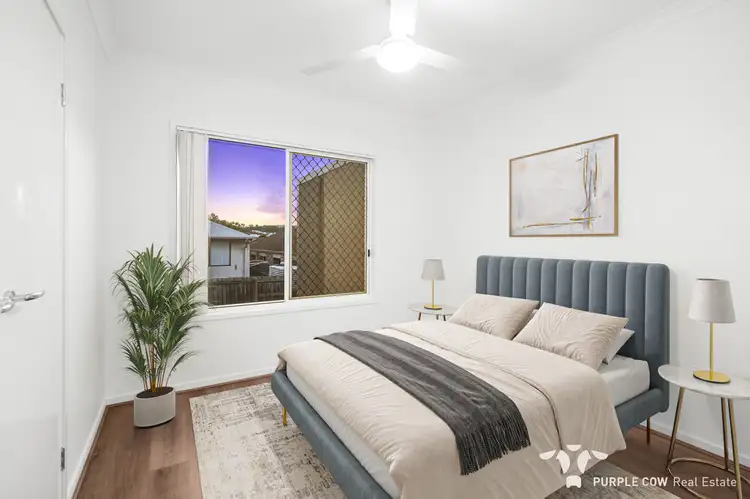 View more
View moreContact the real estate agent

Kristian Samuels
Purple Cow Real Estate
0Not yet rated
Send an enquiry

9 Carnarvon Avenue, Springfield Lakes QLD 4300
Nearby schools in and around Springfield Lakes, QLD
Top reviews by locals of Springfield Lakes, QLD 4300
Discover what it's like to live in Springfield Lakes before you inspect or move.
Discussions in Springfield Lakes, QLD
Wondering what the latest hot topics are in Springfield Lakes, Queensland?
Similar Houses for sale in Springfield Lakes, QLD 4300
Properties for sale in nearby suburbs
Report Listing