From $929k
5 Bed • 2 Bath • 2 Car • 640m²
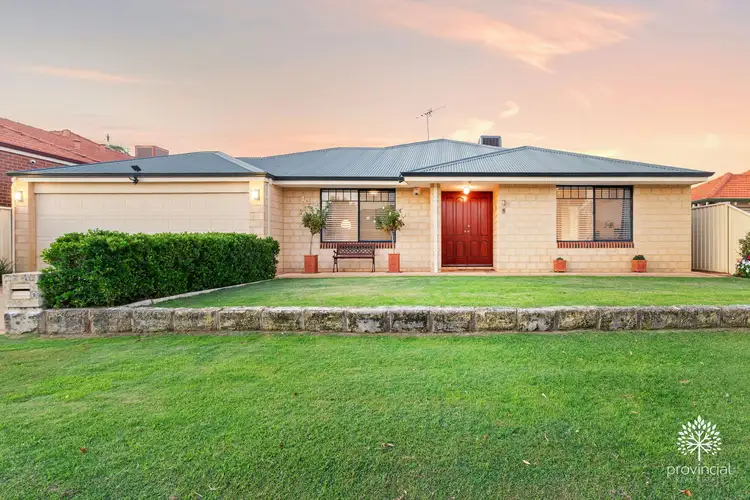
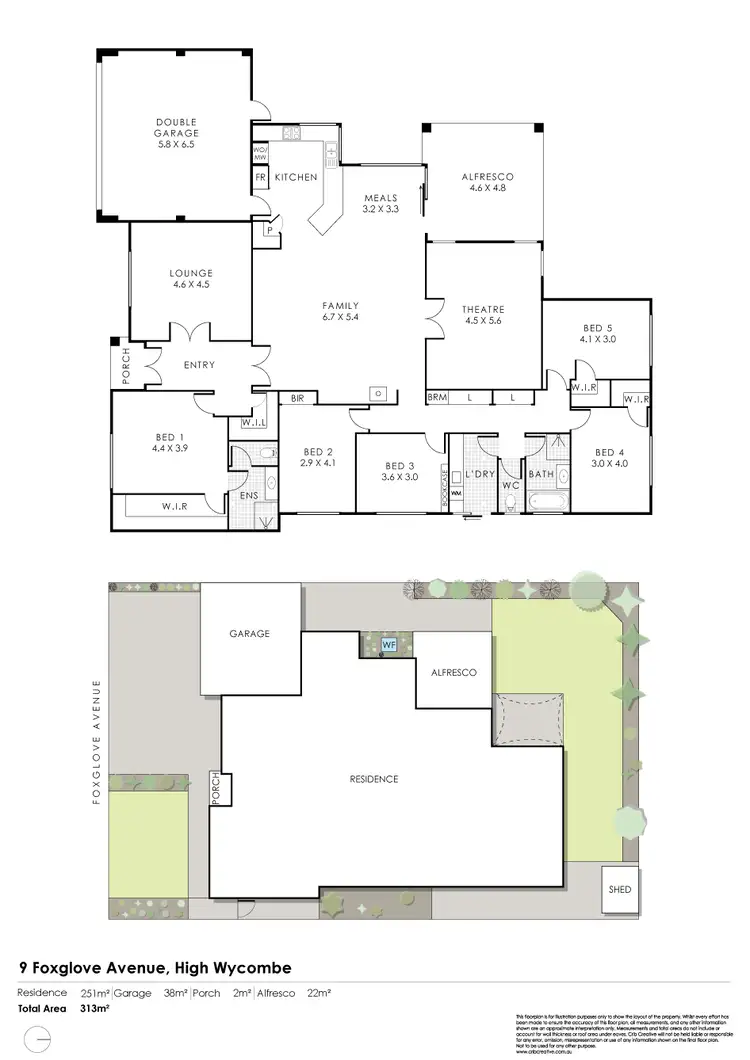
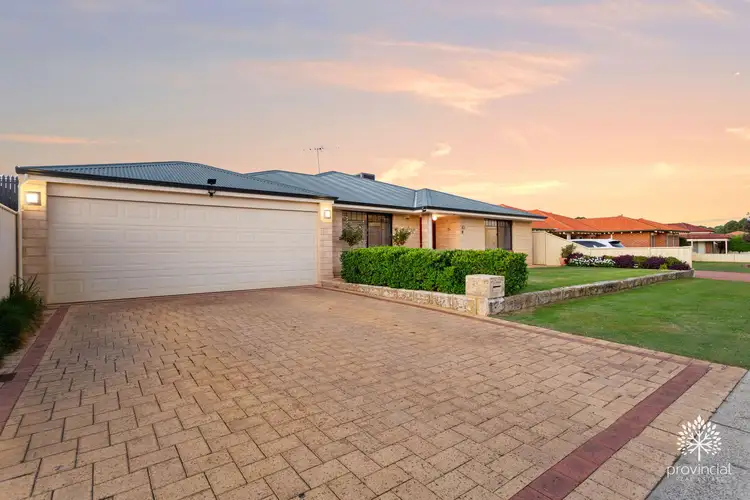
+30



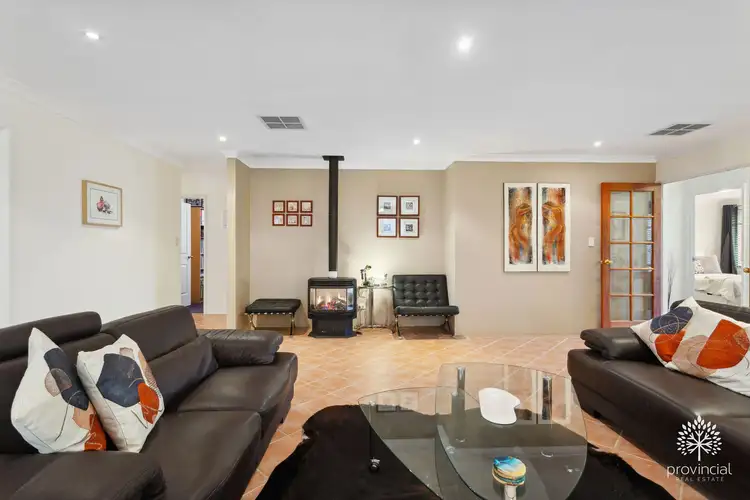
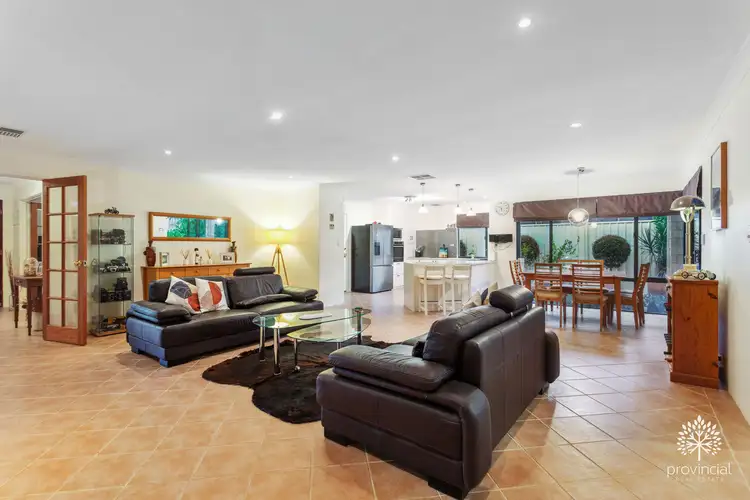
+28
9 Foxglove Avenue, High Wycombe WA 6057
Copy address
From $929k
- 5Bed
- 2Bath
- 2 Car
- 640m²
House for sale4 days on Homely
Home loan calculator
$.../mth
Est. repayment
What's around Foxglove Avenue
House description
“Sprawling Splendour”
Property features
Land details
Area: 640m²
Interactive media & resources
What's around Foxglove Avenue
Inspection times
Contact the agent
To request an inspection
 View more
View more View more
View more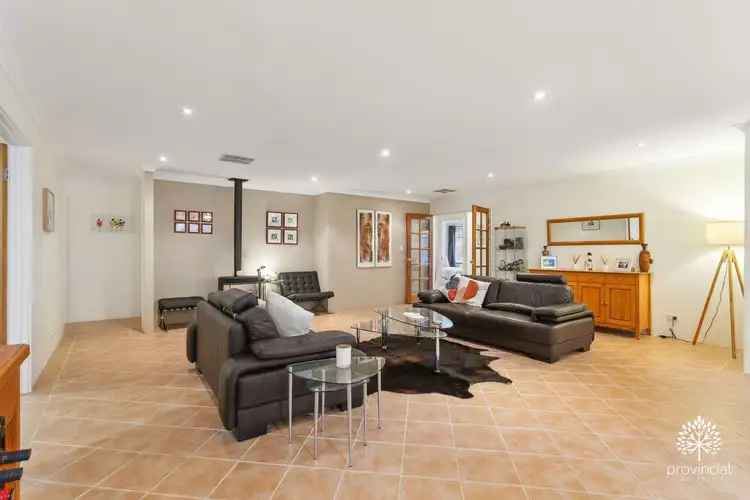 View more
View more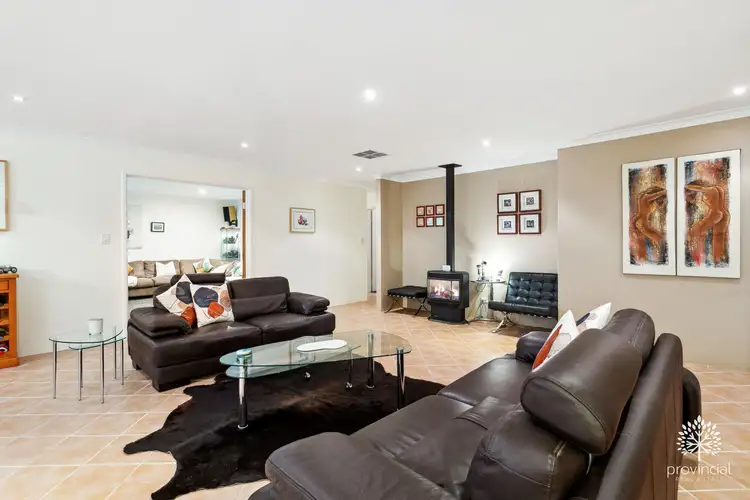 View more
View moreContact the real estate agent

Ben Ciocca
Provincial Real Estate
0Not yet rated
Send an enquiry

9 Foxglove Avenue, High Wycombe WA 6057
Nearby schools in and around High Wycombe, WA
Top reviews by locals of High Wycombe, WA 6057
Discover what it's like to live in High Wycombe before you inspect or move.
Discussions in High Wycombe, WA
Wondering what the latest hot topics are in High Wycombe, Western Australia?
Similar Houses for sale in High Wycombe, WA 6057
Properties for sale in nearby suburbs
Report Listing