$650,000 to $710,000
4 Bed • 2 Bath • 2 Car • 635m²
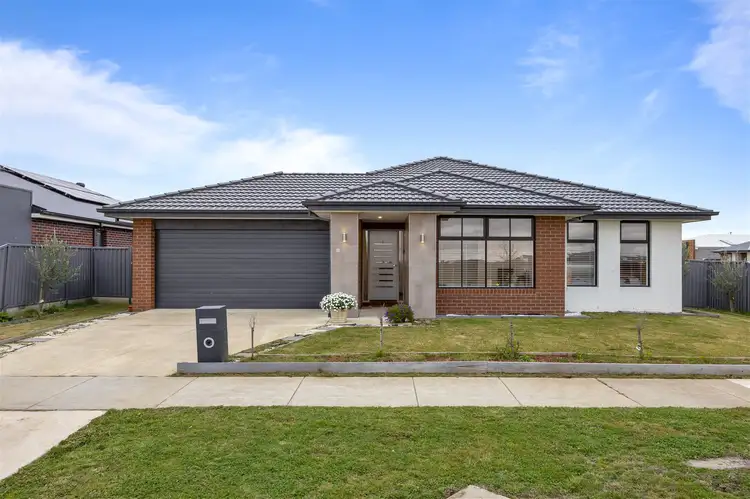
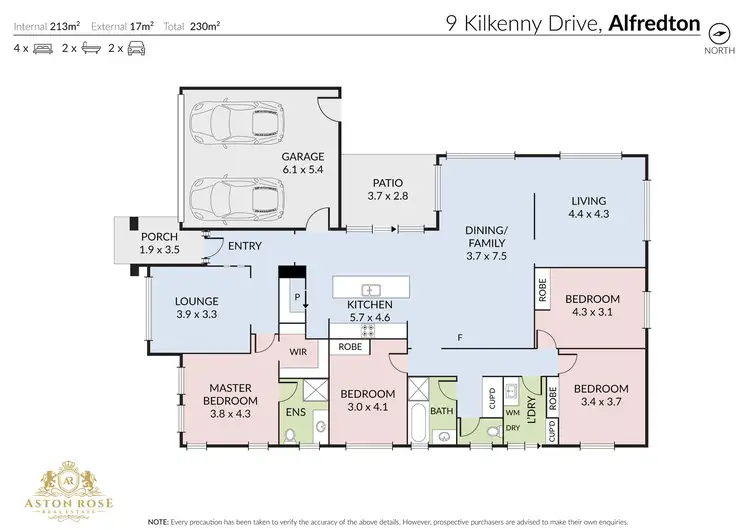
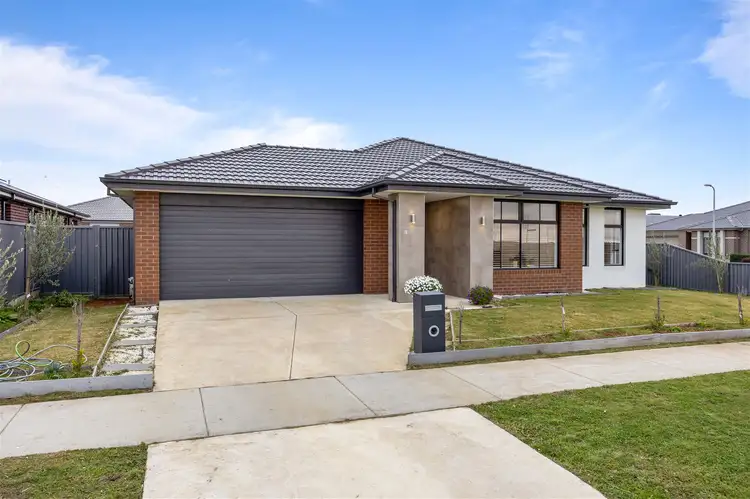
+16



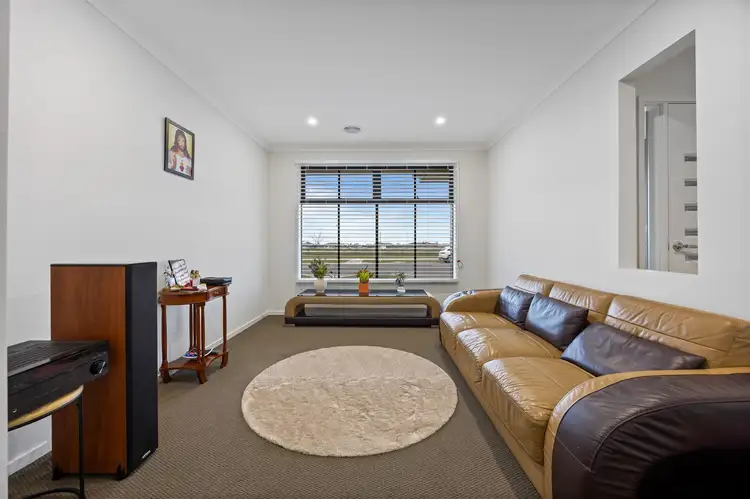
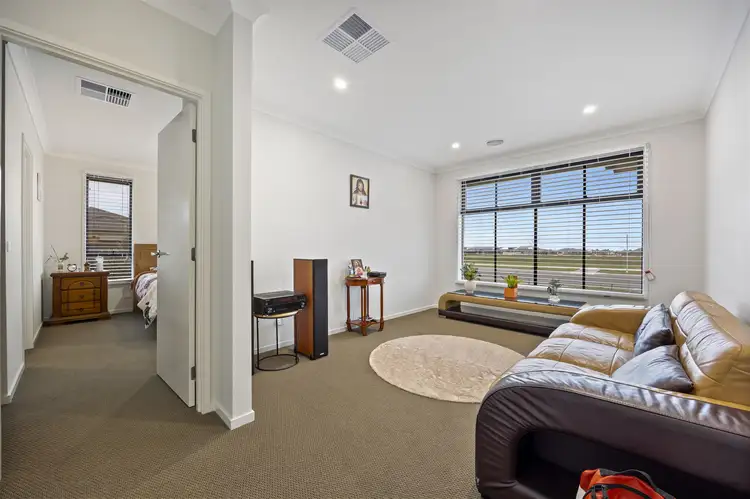
+14
9 Kilkenny Drive, Alfredton VIC 3350
Copy address
$650,000 to $710,000
Home loan calculator
$.../mth
Est. repayment
What's around Kilkenny Drive
House description
“Your Dream Family Home Awaits”
Property features
Land details
Area: 635m²
Documents
Statement of Information: View
Interactive media & resources
What's around Kilkenny Drive
Inspection times
Contact the agent
To request an inspection
 View more
View more View more
View more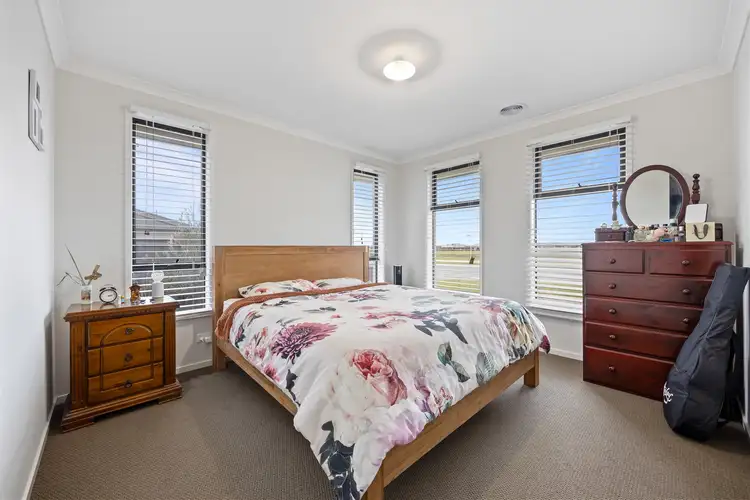 View more
View more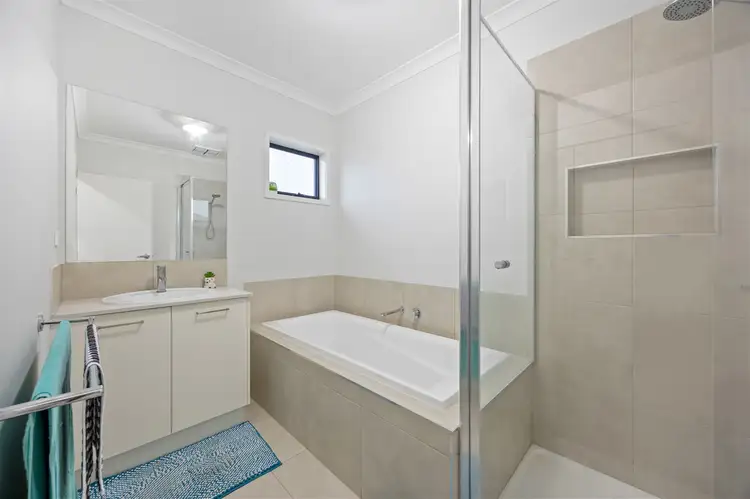 View more
View moreContact the real estate agent

Nalaka Thilakarathna
Aston Rose Real Estate
0Not yet rated
Send an enquiry

9 Kilkenny Drive, Alfredton VIC 3350
Nearby schools in and around Alfredton, VIC
Top reviews by locals of Alfredton, VIC 3350
Discover what it's like to live in Alfredton before you inspect or move.
Discussions in Alfredton, VIC
Wondering what the latest hot topics are in Alfredton, Victoria?
Similar Houses for sale in Alfredton, VIC 3350
Properties for sale in nearby suburbs
Report Listing